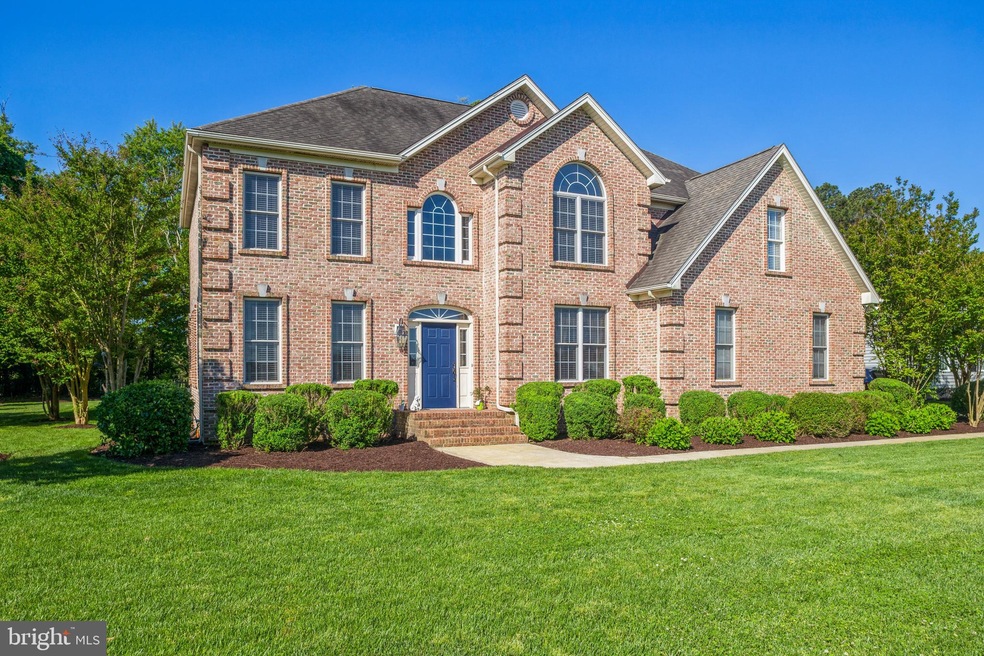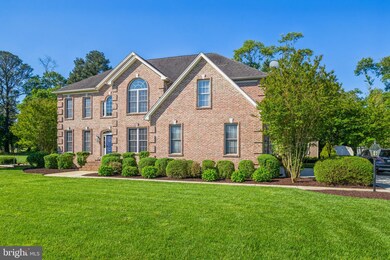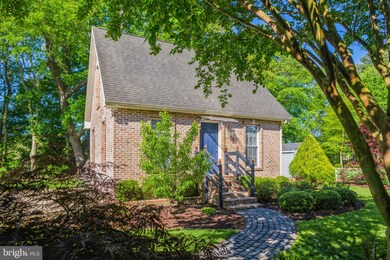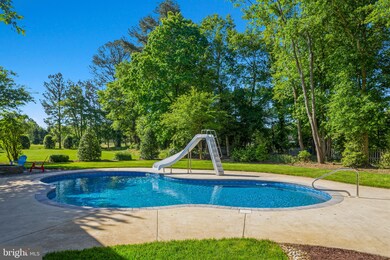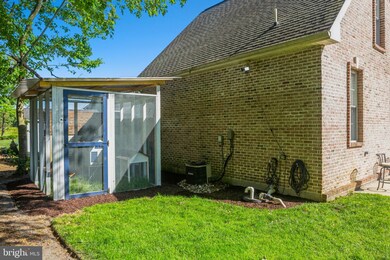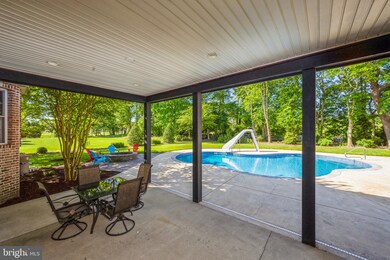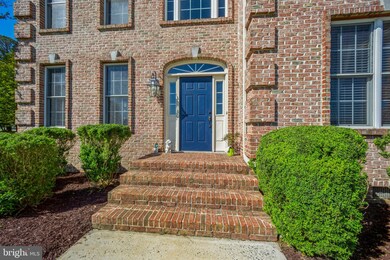
30003 Rolling Meadows Rd Salisbury, MD 21804
South Salisbury NeighborhoodEstimated Value: $624,000 - $663,000
Highlights
- 24-Hour Security
- Colonial Architecture
- Attic
- Private Pool
- Wood Flooring
- 1 Fireplace
About This Home
As of July 2021Beautifully presented 3240 square foot all brick Fairway Manor main house has 4 bedrooms and 2.5 baths. The house also features a dramatic 2 story entrance foyer, kitchen with stainless steel appliances, open family room with built-ins and gas fireplace, first floor study with built-in bookcases, trim work and hardwood floors in most rooms. The second floor boast a massive master suite with a deluxe private master bathroom with two closets, three additional bedrooms, large sitting area/office, and access to a 3rd floor bonus room with walk-in storage. The gorgeous landscaped backyard has an in ground pool with a brand new liner, concrete paver walkway and firepit, and a pergola off rear of house. Also in the backyard there is a just built never used chicken coop. The property also host an additional remodeled detached 944 square foot 2 level guest quarters with a full kitchen with stainless steel appliances, living room, bedroom, full bathroom, and laundry room; bring the total property living space to 4184 square feet. Come see this one of a kind home today! Call for your private showing.
Last Agent to Sell the Property
Coldwell Banker Realty License #656416 Listed on: 05/15/2021

Home Details
Home Type
- Single Family
Est. Annual Taxes
- $4,316
Year Built
- Built in 2004
Lot Details
- 0.58 Acre Lot
- Sprinkler System
- Property is zoned R22
Parking
- 2 Car Attached Garage
- Side Facing Garage
- Driveway
Home Design
- Colonial Architecture
- Brick Exterior Construction
- Composition Roof
Interior Spaces
- 3,129 Sq Ft Home
- Property has 2 Levels
- Built-In Features
- Chair Railings
- Crown Molding
- Ceiling Fan
- Recessed Lighting
- 1 Fireplace
- Family Room Off Kitchen
- Open Floorplan
- Attic
Kitchen
- Gas Oven or Range
- Dishwasher
- Kitchen Island
Flooring
- Wood
- Carpet
Bedrooms and Bathrooms
- 4 Bedrooms
- Walk-In Closet
Laundry
- Laundry on main level
- Dryer
- Washer
Schools
- Bennett Middle School
- Parkside High School
Utilities
- Forced Air Heating System
- Heat Pump System
- Water Treatment System
- Private Water Source
- Electric Water Heater
- Water Conditioner is Owned
- Septic Tank
- Community Sewer or Septic
Additional Features
- Halls are 36 inches wide or more
- Private Pool
Listing and Financial Details
- Tax Lot 2A
- Assessor Parcel Number 08-039607
Community Details
Overview
- No Home Owners Association
- Fairway Manor Subdivision
Security
- 24-Hour Security
Ownership History
Purchase Details
Home Financials for this Owner
Home Financials are based on the most recent Mortgage that was taken out on this home.Purchase Details
Home Financials for this Owner
Home Financials are based on the most recent Mortgage that was taken out on this home.Purchase Details
Home Financials for this Owner
Home Financials are based on the most recent Mortgage that was taken out on this home.Purchase Details
Home Financials for this Owner
Home Financials are based on the most recent Mortgage that was taken out on this home.Purchase Details
Home Financials for this Owner
Home Financials are based on the most recent Mortgage that was taken out on this home.Purchase Details
Home Financials for this Owner
Home Financials are based on the most recent Mortgage that was taken out on this home.Purchase Details
Home Financials for this Owner
Home Financials are based on the most recent Mortgage that was taken out on this home.Purchase Details
Similar Homes in Salisbury, MD
Home Values in the Area
Average Home Value in this Area
Purchase History
| Date | Buyer | Sale Price | Title Company |
|---|---|---|---|
| Holden White Keesha | $519,000 | Capitol Title Group | |
| Zafar Hammad | $367,000 | None Available | |
| Marshall P Douglas | $365,000 | -- | |
| U S Bank National Association | $550,845 | -- | |
| Walston Randall L | $459,250 | -- | |
| U S Bank National Association | $550,845 | -- | |
| Walston Randall L | $459,250 | -- | |
| Young Everett L | $650,000 | -- | |
| Young Everett L | $650,000 | -- | |
| Vincent Chad J | $55,000 | -- |
Mortgage History
| Date | Status | Borrower | Loan Amount |
|---|---|---|---|
| Closed | Holden White Keesha | $469,000 | |
| Previous Owner | Zafar Hammad | $330,000 | |
| Previous Owner | Marshall P Douglas | $327,250 | |
| Previous Owner | Walston Randall L | $367,400 | |
| Previous Owner | Walston Randall L | $367,400 | |
| Previous Owner | Young Everett L | $130,000 | |
| Previous Owner | Young Everett L | $520,000 | |
| Previous Owner | Young Everett L | $520,000 | |
| Previous Owner | Vincent Chad J | $119,000 |
Property History
| Date | Event | Price | Change | Sq Ft Price |
|---|---|---|---|---|
| 07/30/2021 07/30/21 | Sold | $519,000 | 0.0% | $166 / Sq Ft |
| 05/18/2021 05/18/21 | Pending | -- | -- | -- |
| 05/15/2021 05/15/21 | For Sale | $519,000 | -- | $166 / Sq Ft |
Tax History Compared to Growth
Tax History
| Year | Tax Paid | Tax Assessment Tax Assessment Total Assessment is a certain percentage of the fair market value that is determined by local assessors to be the total taxable value of land and additions on the property. | Land | Improvement |
|---|---|---|---|---|
| 2024 | $4,760 | $490,167 | $0 | $0 |
| 2023 | $4,519 | $453,033 | $0 | $0 |
| 2022 | $4,298 | $415,900 | $49,300 | $366,600 |
| 2021 | $4,313 | $414,733 | $0 | $0 |
| 2020 | $4,325 | $413,567 | $0 | $0 |
| 2019 | $4,316 | $412,400 | $49,300 | $363,100 |
| 2018 | $4,194 | $402,700 | $0 | $0 |
| 2017 | $4,137 | $393,000 | $0 | $0 |
| 2016 | -- | $383,300 | $0 | $0 |
| 2015 | $3,176 | $375,600 | $0 | $0 |
| 2014 | $3,176 | $367,900 | $0 | $0 |
Agents Affiliated with this Home
-
Jeanette Taylor

Seller's Agent in 2021
Jeanette Taylor
Coldwell Banker Realty
(410) 430-4810
56 in this area
102 Total Sales
-
Steven Parsons

Buyer's Agent in 2021
Steven Parsons
Coldwell Banker Realty
(443) 235-1240
20 in this area
158 Total Sales
Map
Source: Bright MLS
MLS Number: MDWC112854
APN: 08-039607
- 30085 Haymarket Ct
- Lot 11A Mariner Mill Dr
- 4824 Mariner Mill Dr
- 1817 W Clear Lake Dr
- 303 Ellendale Cir
- 207 Morris Dr
- 139 Coulbourn Dr
- 206 Castlebar Dr
- 1311 Aspen Dr
- 1315 Aspen Dr
- 202 Castlebar Dr
- 4846 Meadowlark Dr
- 1324 Aspen Dr
- 4011 Grosse Point Dr
- 106 Lakeview Dr
- 30058 Deer Harbour Dr
- 3965 Featherstone Dr
- 30526 Olde Fruitland Rd
- 1410 Ard Brac Place
- 4001 Timothy Way
- 30003 Rolling Meadows Rd
- 29993 Rolling Meadows Rd
- 30015 Rolling Meadows Rd
- 29985 Rolling Meadows Rd
- 30016 Rolling Meadows Rd
- 30031 Rolling Meadows Rd
- 30038 Rolling Meadows Rd
- Lot 10a Mariner Mill Dr
- 4773 Mariner Mill Dr
- 4772 Mariner Mill Dr
- 30041 Rolling Meadows Rd
- 4797 Northampton Dr
- 30052 Rolling Meadows Rd
- 4793 Northampton Dr
- 4779 Mariner Mill Dr
- 4807 Northampton Dr
- 30045 Rolling Meadows Rd
- 4782 Mariner Mill Dr
- 30068 Rolling Meadows Rd
- 30071 Haymarket Ct
