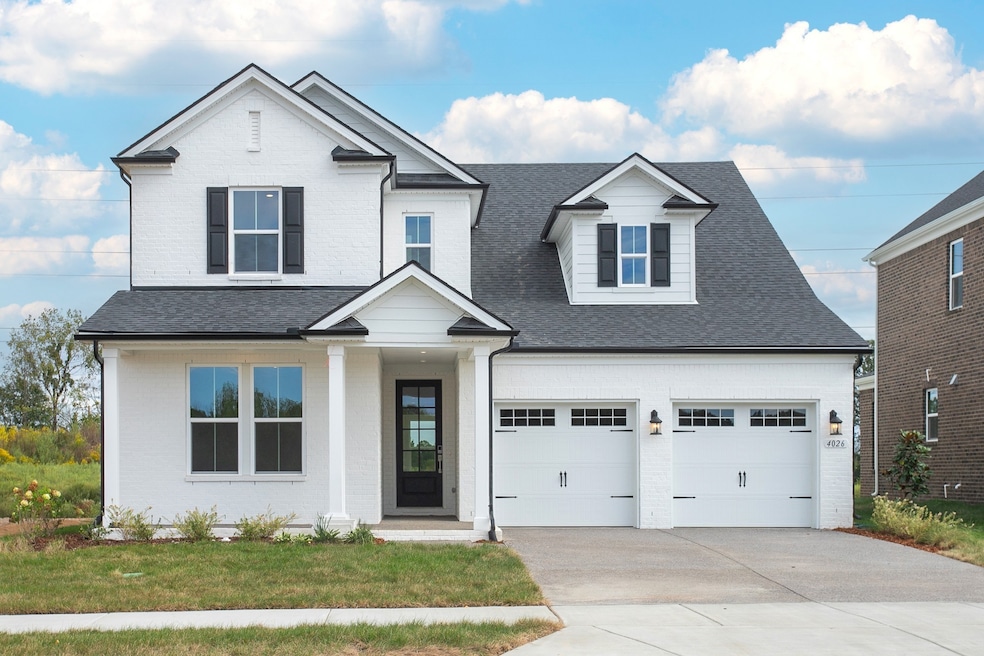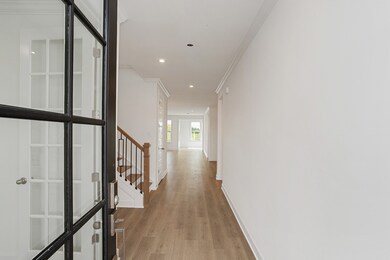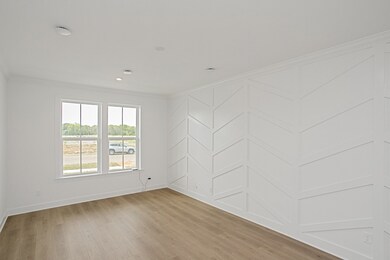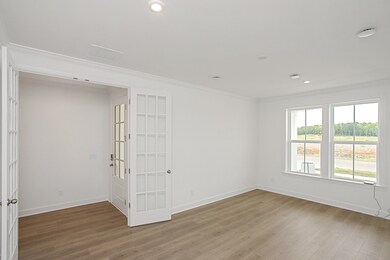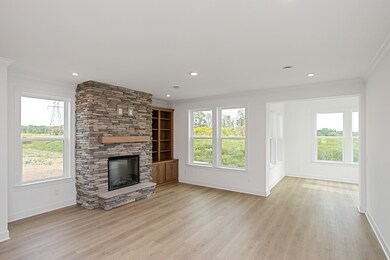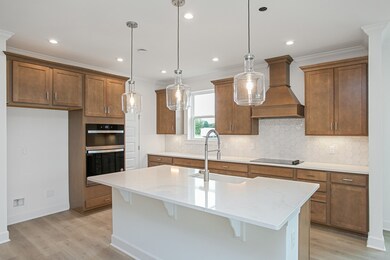
3001 Andrea Rd Mt. Juliet, TN 37122
Highlights
- Fitness Center
- ENERGY STAR Certified Homes
- Traditional Architecture
- Stoner Creek Elementary School Rated A
- Clubhouse
- Community Pool
About This Home
As of April 2025**TBB listing under contract** The popular Buchanan floorplan! Primary bedroom and study on main level. 3 guest bedrooms and a loft upstairs. TONS of natural light from your morning room off of your great room! This home is loaded with design details including gourmet kitchen with wall SS appliances/wood hood/quartz, tile in all wet areas, hard surface flooring all downstairs, and more! $15k flex incentive with our Mortgage Choice lenders. Amenity coming soon will feature pool, clubhouse, and fitness center! Be one of the first to purchase in this community and benefit from the equity!
Last Agent to Sell the Property
Beazer Homes Brokerage Phone: 6156538025 License # 342649
Home Details
Home Type
- Single Family
Est. Annual Taxes
- $391
Year Built
- Built in 2024
HOA Fees
- $94 Monthly HOA Fees
Parking
- 2 Car Attached Garage
Home Design
- Traditional Architecture
- Brick Exterior Construction
- Slab Foundation
- Shingle Roof
Interior Spaces
- 3,334 Sq Ft Home
- Property has 2 Levels
- Electric Fireplace
- ENERGY STAR Qualified Windows
- Living Room with Fireplace
Kitchen
- Microwave
- Dishwasher
- ENERGY STAR Qualified Appliances
- Disposal
Flooring
- Carpet
- Laminate
- Tile
Bedrooms and Bathrooms
- 4 Bedrooms | 1 Main Level Bedroom
- Walk-In Closet
Eco-Friendly Details
- Energy Recovery Ventilator
- ENERGY STAR Certified Homes
- ENERGY STAR Qualified Equipment for Heating
- No or Low VOC Paint or Finish
Outdoor Features
- Patio
- Porch
Schools
- Stoner Creek Elementary School
- West Wilson Middle School
- Mt. Juliet High School
Utilities
- Cooling Available
- Zoned Heating System
- Heat Pump System
- Cable TV Available
Listing and Financial Details
- Tax Lot 8
Community Details
Overview
- Bradshaw Farms Subdivision
Amenities
- Clubhouse
Recreation
- Community Playground
- Fitness Center
- Community Pool
Ownership History
Purchase Details
Home Financials for this Owner
Home Financials are based on the most recent Mortgage that was taken out on this home.Purchase Details
Map
Similar Homes in the area
Home Values in the Area
Average Home Value in this Area
Purchase History
| Date | Type | Sale Price | Title Company |
|---|---|---|---|
| Warranty Deed | $745,335 | None Listed On Document | |
| Warranty Deed | $745,335 | None Listed On Document | |
| Special Warranty Deed | $2,072,195 | None Listed On Document |
Mortgage History
| Date | Status | Loan Amount | Loan Type |
|---|---|---|---|
| Open | $559,001 | New Conventional | |
| Closed | $559,001 | New Conventional |
Property History
| Date | Event | Price | Change | Sq Ft Price |
|---|---|---|---|---|
| 04/07/2025 04/07/25 | Sold | $745,825 | 0.0% | $224 / Sq Ft |
| 03/12/2025 03/12/25 | Price Changed | $745,825 | +3.6% | $224 / Sq Ft |
| 10/15/2024 10/15/24 | Pending | -- | -- | -- |
| 09/07/2024 09/07/24 | For Sale | $719,800 | -- | $216 / Sq Ft |
Tax History
| Year | Tax Paid | Tax Assessment Tax Assessment Total Assessment is a certain percentage of the fair market value that is determined by local assessors to be the total taxable value of land and additions on the property. | Land | Improvement |
|---|---|---|---|---|
| 2024 | $391 | $20,500 | $20,000 | $500 |
Source: Realtracs
MLS Number: 2749751
APN: 072D-A-003.00
- 1012 Zane Dr
- 1010 Zane Dr
- 1008 Zane Dr
- 1019 Zane Dr
- 4000 Willow Belle Dr
- 1779 Zane Dr
- 1015 Zane Dr
- 1105 Codah Dr
- 1107 Codah Dr
- 1109 Codah Dr
- 2542 Zane Dr
- 1018 Zane Dr
- 1016 Zane Dr
- 1006 Zane Dr
- 1507 Codah Dr
- 1004 Zane Dr
- 3435 Willow Belle Dr
- 3194 Willow Belle Dr
- 2766 Willow Belle Dr
- 2523 Willow Belle Dr
