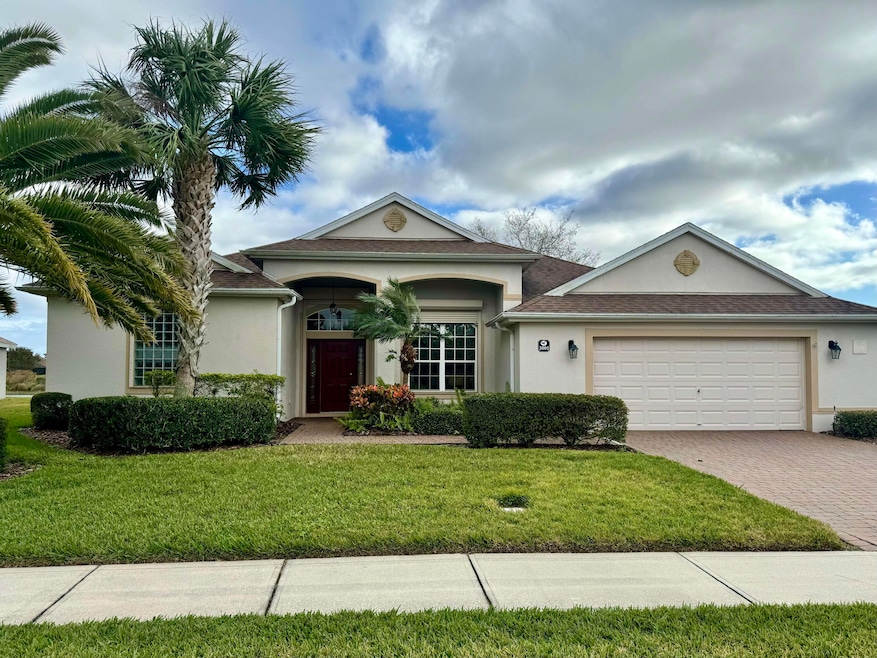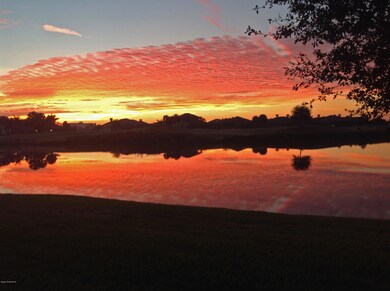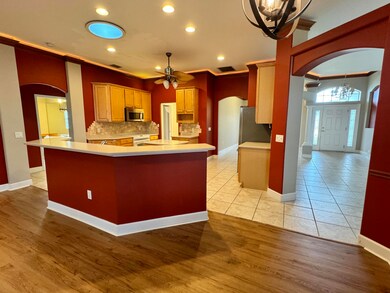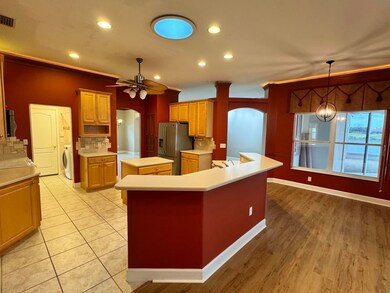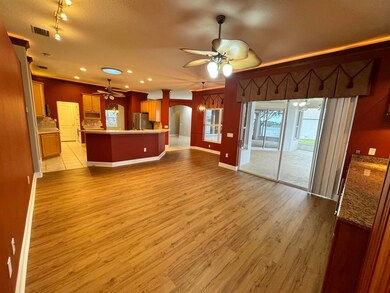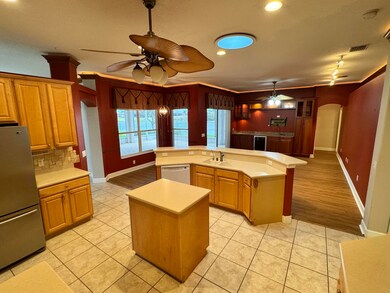
3001 Camberly Cir Melbourne, FL 32940
Heritage Isle NeighborhoodEstimated Value: $547,375 - $611,000
Highlights
- 100 Feet of Waterfront
- Tennis Courts
- Heated In Ground Pool
- Fitness Center
- 24-Hour Security
- Home fronts a pond
About This Home
As of February 202455+ Heritage Isle home w/stunning lake & golf course views. Short walk to award winning clubhouse. Open floor plan is perfect for entertaining with formal dining room & living room, spacious kitchen & family room opens to large, relaxing lanai. Family room offers maple hardwood floor & custom entertainment center w/wine cooler. Elegant owner suite w/Acacia wood flooring, large his/her closets, sitting area leading to laina, ensuite offers his/her vanities, shower & a jetted tub too. Large, private guest bedrooms & baths are perfect for our many out of town guests! Maintenance free living in one of the top retirement communities around offering activities and recreation for everyone. 24hr guard secured gated entry. Roof & A/C 2017. Automatic, electric start, whole house generator w/transfer switch & in-ground, propane fuel. 2.5 KW, solar array w/net metering. Roll-down shutters close from inside. Just minutes to Viera Hospital, Restaurants, Shopping, Golf, Fishing, Beaches & More!!
Last Agent to Sell the Property
Bill Stanton
Kimco Real Estate License #3136130 Listed on: 02/07/2024
Home Details
Home Type
- Single Family
Est. Annual Taxes
- $5,415
Year Built
- Built in 2005
Lot Details
- 10,019 Sq Ft Lot
- Lot Dimensions are 070x120
- Home fronts a pond
- 100 Feet of Waterfront
- Property fronts a private road
- Northwest Facing Home
- Front and Back Yard Sprinklers
- Cleared Lot
- Few Trees
HOA Fees
Parking
- 2 Car Attached Garage
- Garage Door Opener
Property Views
- Pond
- Golf Course
Home Design
- Shingle Roof
- Block Exterior
- Asphalt
- Stucco
Interior Spaces
- 2,470 Sq Ft Home
- 1-Story Property
- Open Floorplan
- Built-In Features
- Vaulted Ceiling
- Ceiling Fan
- Entrance Foyer
- Family Room
- Living Room
- Dining Room
- Screened Porch
- Hurricane or Storm Shutters
Kitchen
- Breakfast Area or Nook
- Eat-In Kitchen
- Breakfast Bar
- Electric Oven
- Electric Range
- Microwave
- Ice Maker
- Dishwasher
- Wine Cooler
- Kitchen Island
- Disposal
Flooring
- Wood
- Laminate
- Tile
Bedrooms and Bathrooms
- 4 Bedrooms
- Split Bedroom Floorplan
- Dual Closets
- Walk-In Closet
- 3 Full Bathrooms
- Separate Shower in Primary Bathroom
Laundry
- Laundry Room
- Laundry on lower level
- Dryer
- Washer
- Sink Near Laundry
Eco-Friendly Details
- Solar Power System
Pool
- Heated In Ground Pool
- Heated Spa
- In Ground Spa
- Saltwater Pool
- Fence Around Pool
Outdoor Features
- Tennis Courts
- Deck
Schools
- Quest Elementary School
- Kennedy Middle School
- Viera High School
Utilities
- Central Heating and Cooling System
- Heat Pump System
- Underground Utilities
- 220 Volts
- 200+ Amp Service
- Whole House Permanent Generator
- Propane
- Natural Gas Not Available
- Electric Water Heater
- Cable TV Available
Listing and Financial Details
- Probate Listing
- Assessor Parcel Number 26-36-08-75-0000n.0-0011.00
- Community Development District (CDD) fees
- $1,307 special tax assessment
Community Details
Overview
- Senior Community
- Association fees include ground maintenance, pest control, security
- Heritage Isle Residential, Clubhouse, And District Association, Phone Number (321) 235-6417
- Heritage Isle Pud Phase 1 Subdivision
- Maintained Community
Amenities
- Clubhouse
Recreation
- Tennis Courts
- Community Basketball Court
- Pickleball Courts
- Shuffleboard Court
- Fitness Center
- Community Pool
- Community Spa
- Park
- Jogging Path
Security
- 24-Hour Security
- Resident Manager or Management On Site
- 24 Hour Access
Ownership History
Purchase Details
Home Financials for this Owner
Home Financials are based on the most recent Mortgage that was taken out on this home.Purchase Details
Home Financials for this Owner
Home Financials are based on the most recent Mortgage that was taken out on this home.Purchase Details
Purchase Details
Purchase Details
Home Financials for this Owner
Home Financials are based on the most recent Mortgage that was taken out on this home.Purchase Details
Home Financials for this Owner
Home Financials are based on the most recent Mortgage that was taken out on this home.Similar Homes in Melbourne, FL
Home Values in the Area
Average Home Value in this Area
Purchase History
| Date | Buyer | Sale Price | Title Company |
|---|---|---|---|
| Padgett Ronald | $565,000 | State Title Partners | |
| Duncan David J | $400,000 | Prestige Title Of Brevard Ll | |
| Jahn David M | -- | Attorney | |
| Jahn Juanita L | -- | Attorney | |
| Jahn Robert | $436,000 | Superior Title Insurance Age | |
| Morgan Barbara D | $404,800 | Superior Title Insurance Age |
Mortgage History
| Date | Status | Borrower | Loan Amount |
|---|---|---|---|
| Open | Padgett Ronald L | $250,000 | |
| Previous Owner | Jahn David M | $100,000 | |
| Previous Owner | Jahn Robert | $344,560 | |
| Previous Owner | Morgan Barbara D | $95,000 | |
| Closed | Morgan Barbara D | $50,000 |
Property History
| Date | Event | Price | Change | Sq Ft Price |
|---|---|---|---|---|
| 02/23/2024 02/23/24 | Sold | $565,000 | 0.0% | $229 / Sq Ft |
| 02/16/2024 02/16/24 | Pending | -- | -- | -- |
| 02/07/2024 02/07/24 | For Sale | $565,000 | +41.3% | $229 / Sq Ft |
| 08/24/2018 08/24/18 | Sold | $400,000 | -7.0% | $162 / Sq Ft |
| 07/28/2018 07/28/18 | Pending | -- | -- | -- |
| 07/04/2018 07/04/18 | For Sale | $430,000 | -- | $174 / Sq Ft |
Tax History Compared to Growth
Tax History
| Year | Tax Paid | Tax Assessment Tax Assessment Total Assessment is a certain percentage of the fair market value that is determined by local assessors to be the total taxable value of land and additions on the property. | Land | Improvement |
|---|---|---|---|---|
| 2023 | $5,526 | $324,110 | $0 | $0 |
| 2022 | $5,164 | $314,670 | $0 | $0 |
| 2021 | $5,170 | $305,510 | $0 | $0 |
| 2020 | $5,114 | $301,300 | $0 | $0 |
| 2019 | $5,079 | $294,880 | $0 | $0 |
| 2018 | $4,829 | $270,310 | $0 | $0 |
| 2017 | $4,875 | $264,760 | $0 | $0 |
| 2016 | $4,950 | $259,320 | $100,000 | $159,320 |
| 2015 | $3,529 | $257,520 | $100,000 | $157,520 |
| 2014 | $3,560 | $255,480 | $100,000 | $155,480 |
Agents Affiliated with this Home
-

Seller's Agent in 2024
Bill Stanton
Kimco Real Estate
(321) 508-9887
5 in this area
5 Total Sales
-
Kimberly Stewart
K
Seller Co-Listing Agent in 2024
Kimberly Stewart
Kimco Real Estate
(321) 302-1312
6 in this area
97 Total Sales
-
Susan Swanson

Buyer's Agent in 2024
Susan Swanson
Denovo Realty
(321) 987-9600
81 in this area
83 Total Sales
-
K
Buyer's Agent in 2018
Kim Forbes
Keller Williams Realty Brevard
-
s
Buyer Co-Listing Agent in 2018
spc.rets.3136130
spc.rets.RETS_OFFICE
Map
Source: Space Coast MLS (Space Coast Association of REALTORS®)
MLS Number: 1003975
APN: 26-36-08-75-0000N.0-0011.00
- 2842 Galindo Cir
- 6912 Keplar Dr
- 2860 Camberly Cir
- 6838 Toland Dr Unit 307
- 6838 Toland Dr Unit 103
- 2978 Wyndham Way
- 7105 Mendell Way
- 6858 Toland Dr Unit 304
- 6858 Toland Dr Unit 305
- 6848 Toland Dr Unit 208
- 7174 Egbert St
- 3102 Grayson Dr
- 7175 Mendell Way
- 2530 Camberly Cir
- 2500 Camberly Cir
- 3388 Lamanga Dr
- 6908 Mcgrady Dr
- 3164 Savoy Dr
- 6921 Abbeyville Rd
- 3046 Casterton Dr
- 3001 Camberly Cir
- 3011 Camberly Cir
- 2991 Camberly Cir
- 2981 Camberly Cir
- 3021 Camberly Cir
- 3000 Camberly Cir
- 3010 Camberly Cir
- 2971 Camberly Cir
- 3031 Camberly Cir
- 6990 Hinsdale Dr
- 2960 Camberly Cir
- 2961 Camberly Cir
- 6963 Keplar Dr
- 3041 Camberly Cir
- 2950 Camberly Cir
- 2951 Camberly Cir
- 6953 Keplar Dr
- 6980 Hinsdale Dr
- 6981 Hinsdale Dr
- 3051 Camberly Cir
