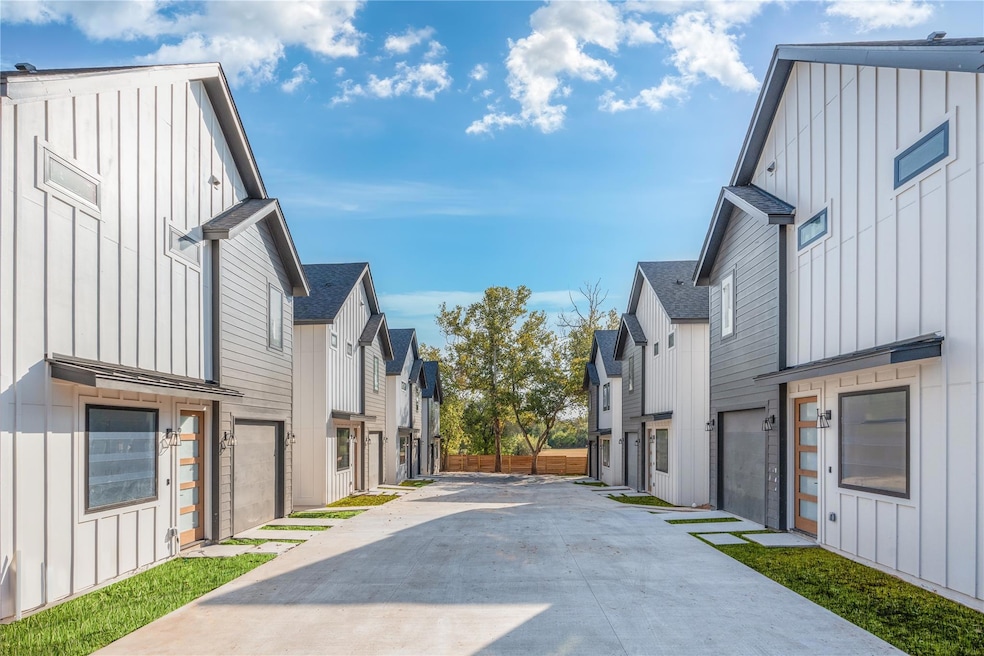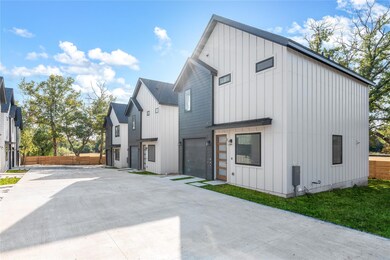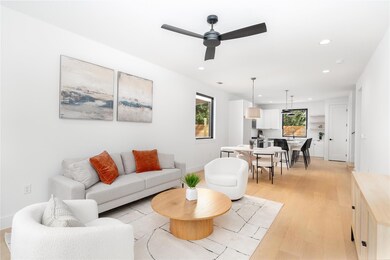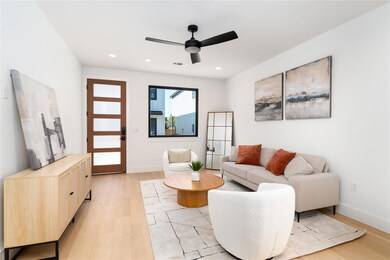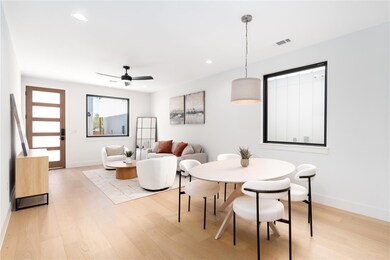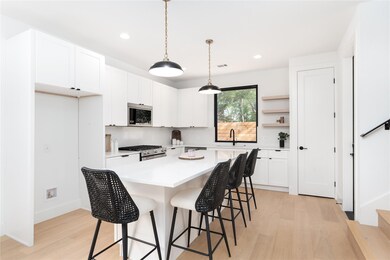
3001 E 51st St Unit 4 Austin, TX 78723
East MLK NeighborhoodHighlights
- Popular Property
- New Construction
- Open Floorplan
- Lamar Middle School Rated A-
- View of Trees or Woods
- Wooded Lot
About This Home
Absolutely amazing architecture in a boutique community of only 7 single family DETACHED homes! Located in a highly coveted & rare targeted area for lower interest rates this unique community has character & quality in the heart of hip East Austin culture & a 5 min Uber ride to DT & UT! Amazing upgrades incl Quartz counters in baths & kitchen, high end SS Kitchen Aid appliances, gorgeous Quartz slab backsplash, floating shelves & cabinets, vaulted ceilings, European White Oak floors throughout, huge WIS w mud set tile floors & seamless shower glass, chic & tasteful designer hotel inspired tile choices, 8 ft doors, LED can lighting, 6" baseboards & 4" door trim, modern metal stair railing, 9ft ceilings, Ring doorbells, Tankless water heaters, Double pane low E glass windows, Foam insulation, wood privacy and iron fencing, full sod & sprinkler! 3 great floor plans to choose from(3 Beds 2.5 Baths & 2 bed 2.5 baths). Fantastic location w in biking distance to Mueller, Ladybird Lake, museums, coffee shops, bakeries, Art galleries, shopping and all the yummy restaurants/bars & culture that downtown Austin has to offer! Ready for quick move in! Easy online Application!
Listing Agent
Austin Summit Group Brokerage Phone: (512) 250-0253 License #0472689 Listed on: 06/19/2025
Home Details
Home Type
- Single Family
Year Built
- Built in 2024 | New Construction
Lot Details
- 3,267 Sq Ft Lot
- North Facing Home
- Fenced
- Level Lot
- Wooded Lot
Parking
- 1 Car Garage
- Front Facing Garage
- Single Garage Door
Home Design
- Slab Foundation
- Shingle Roof
- Composition Roof
- HardiePlank Type
Interior Spaces
- 1,583 Sq Ft Home
- 2-Story Property
- Open Floorplan
- Built-In Features
- Beamed Ceilings
- Vaulted Ceiling
- Ceiling Fan
- Double Pane Windows
- Views of Woods
- Fire and Smoke Detector
Kitchen
- Eat-In Kitchen
- Breakfast Bar
- Gas Oven
- Self-Cleaning Oven
- Gas Range
- Microwave
- Dishwasher
- Kitchen Island
- Quartz Countertops
- Disposal
Flooring
- Wood
- Tile
Bedrooms and Bathrooms
- 3 Bedrooms
- Walk-In Closet
- In-Law or Guest Suite
- Double Vanity
Schools
- Blanton Elementary School
- Garcia Middle School
- Northeast Early College High School
Utilities
- Central Heating and Cooling System
- Underground Utilities
- ENERGY STAR Qualified Water Heater
- Phone Available
Additional Features
- Covered patio or porch
- Property is near a golf course
Listing and Financial Details
- Security Deposit $3,450
- Tenant pays for all utilities
- 12 Month Lease Term
- $55 Application Fee
- Assessor Parcel Number 210793 unit 4
Community Details
Overview
- Property has a Home Owners Association
- Built by 3001 E 51st LLC
- 3001 E 51St Subdivision
Pet Policy
- Limit on the number of pets
- Pet Size Limit
- Pet Deposit $350
- Dogs and Cats Allowed
- Breed Restrictions
Map
About the Listing Agent

With over 25 years of combined experience in the Austin real estate market, Chrissy and Mike Caputo are a powerhouse team dedicated to delivering exceptional service and expert guidance to every client. Their comprehensive knowledge of the local market, strong negotiation skills, and proven strategies have made them a trusted choice for buyers, sellers, and investors alike.
Chrissy Caputo has been a fixture in Austin real estate since 1999. Known for her ability to read the market and
Chrissy's Other Listings
Source: Unlock MLS (Austin Board of REALTORS®)
MLS Number: 7733690
- 3108 E 51st St Unit 304
- 5006 Pecan Springs Rd Unit 4
- 5215 Overbrook Dr
- 5310 Medford Dr
- 2927 Norwood Hill Rd
- 5307 Halmark Dr
- 4612 Windy Brook Dr Unit A
- 5210 Gladstone Dr
- 2912 Pecan Springs Rd
- 2901 Dresden Cove
- 4608 Windy Brook Dr Unit B
- 5205 Gladstone Dr
- 2900 Pecan Springs Rd
- 4622 Marlo Dr
- 5202 Beechmoor Dr
- 5410 Overbrook Dr
- 4505 Night Owl Ln Unit 15
- 4500 Grassland Dr
- 5306 Wellington Dr
- 4810 Springdale Rd
