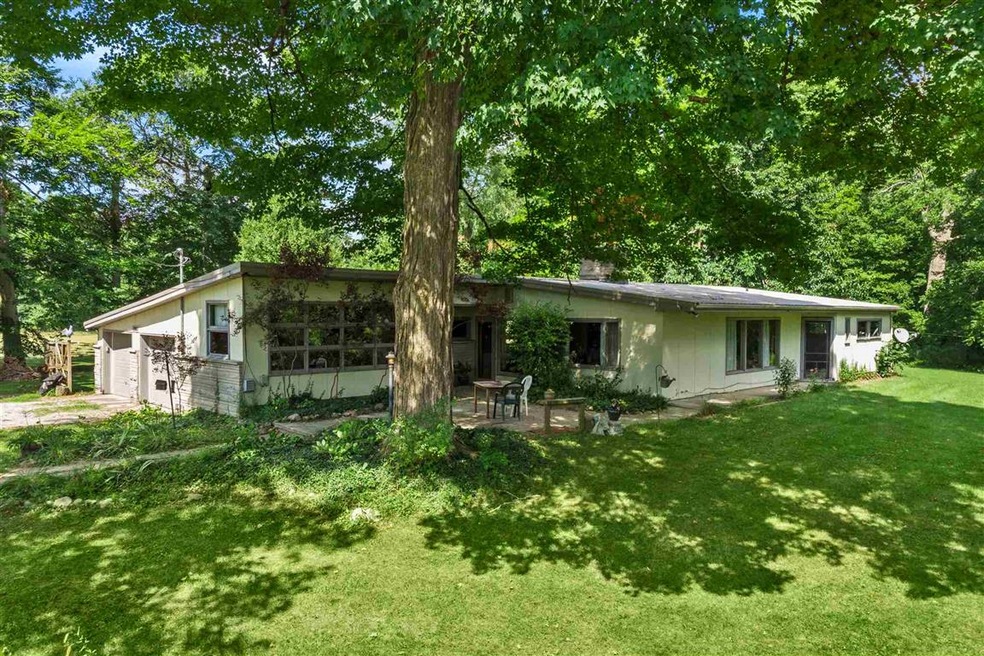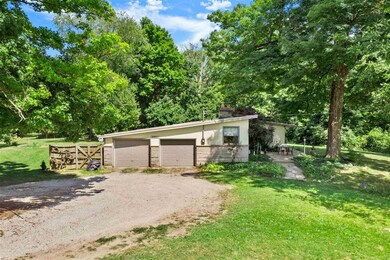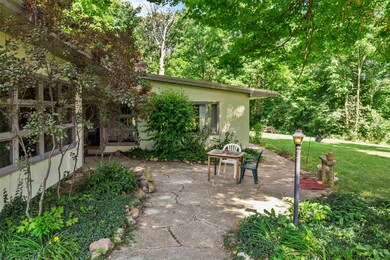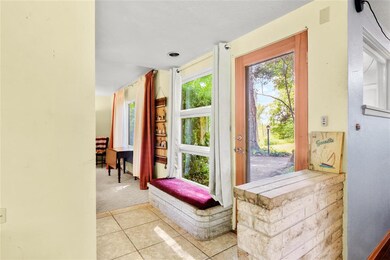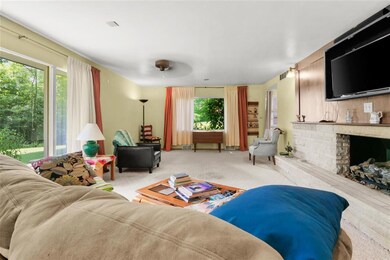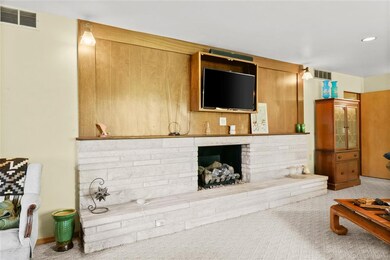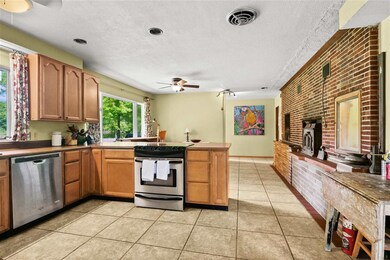
3001 E Stalf Rd Columbia City, IN 46725
Estimated Value: $323,000 - $429,000
Highlights
- Ranch Style House
- Wood Flooring
- 2 Car Attached Garage
- Partially Wooded Lot
- Walk-In Pantry
- Walk-In Closet
About This Home
As of September 2020Looking for a peaceful, quiet country setting close to the lake? This Tri-Lakes area 2 bedroom, 1 1/2 bath home is situated on 7 acres with a privately owned stocked pond and fishing cabin. The pond is stocked with Bluegill, Bass, Crappie, and Perch. The cabin by the pond is equipped with a kitchen, bath, water softener, electric and heat. The home offers a gas insert fireplace in the living room and a wood fire place located on the opposite side in the kitchen area. The kitchen has a ceramic tile floor and a walk-in pantry. The two bedrooms have spacious closet space and offer plenty of room. The Den has a rustic feel with a hardwood floor and a wall of windows where you can observe the natural wildlife on the property. The den could be used as the ultimate man cave or possibly a 3rd bedroom. You will also have access to Mediacom high speed internet service. The home does need some tender loving care but has so much potential. You can't beat the location and the serene setting. This is a one of a kind piece of property where nature abounds.
Last Agent to Sell the Property
Lynne Utterback
Coldwell Banker Real Estate Group Listed on: 07/24/2020

Home Details
Home Type
- Single Family
Est. Annual Taxes
- $1,800
Year Built
- Built in 1954
Lot Details
- 7 Acre Lot
- Rural Setting
- Partially Wooded Lot
Parking
- 2 Car Attached Garage
- Garage Door Opener
- Gravel Driveway
Home Design
- Ranch Style House
- Slab Foundation
- Metal Roof
- Wood Siding
- Stone Exterior Construction
Interior Spaces
- 2,100 Sq Ft Home
- Ceiling Fan
- Gas Log Fireplace
- Living Room with Fireplace
- Fire and Smoke Detector
Kitchen
- Breakfast Bar
- Walk-In Pantry
- Electric Oven or Range
- Laminate Countertops
- Disposal
Flooring
- Wood
- Carpet
- Laminate
- Tile
- Vinyl
Bedrooms and Bathrooms
- 2 Bedrooms
- Walk-In Closet
- Bathtub With Separate Shower Stall
Laundry
- Laundry on main level
- Washer and Electric Dryer Hookup
Outdoor Features
- Patio
Schools
- Northern Heights Elementary School
- Indian Springs Middle School
- Columbia City High School
Utilities
- Geothermal Heating and Cooling
- Propane
- Private Company Owned Well
- Well
- Septic System
- Cable TV Available
Listing and Financial Details
- Assessor Parcel Number 92-03-12-000-110.000-011
Ownership History
Purchase Details
Home Financials for this Owner
Home Financials are based on the most recent Mortgage that was taken out on this home.Similar Homes in Columbia City, IN
Home Values in the Area
Average Home Value in this Area
Purchase History
| Date | Buyer | Sale Price | Title Company |
|---|---|---|---|
| Rectanus Kevin | $250,250 | Simplifile Lc E-Recording |
Mortgage History
| Date | Status | Borrower | Loan Amount |
|---|---|---|---|
| Open | Rectanus Kevin | $200,200 | |
| Previous Owner | Bodey Donald L | $92,700 |
Property History
| Date | Event | Price | Change | Sq Ft Price |
|---|---|---|---|---|
| 09/28/2020 09/28/20 | Sold | $250,263 | -12.2% | $119 / Sq Ft |
| 08/28/2020 08/28/20 | Pending | -- | -- | -- |
| 08/24/2020 08/24/20 | Price Changed | $284,900 | -4.7% | $136 / Sq Ft |
| 08/15/2020 08/15/20 | Price Changed | $299,000 | -4.8% | $142 / Sq Ft |
| 08/04/2020 08/04/20 | Price Changed | $314,000 | -4.6% | $150 / Sq Ft |
| 07/24/2020 07/24/20 | For Sale | $329,000 | -- | $157 / Sq Ft |
Tax History Compared to Growth
Tax History
| Year | Tax Paid | Tax Assessment Tax Assessment Total Assessment is a certain percentage of the fair market value that is determined by local assessors to be the total taxable value of land and additions on the property. | Land | Improvement |
|---|---|---|---|---|
| 2024 | $1,883 | $315,600 | $108,500 | $207,100 |
| 2023 | $3,130 | $297,500 | $103,900 | $193,600 |
| 2022 | $2,874 | $287,000 | $98,800 | $188,200 |
| 2021 | $2,830 | $248,500 | $98,800 | $149,700 |
| 2020 | $1,807 | $205,800 | $91,300 | $114,500 |
| 2019 | $1,800 | $199,900 | $91,300 | $108,600 |
| 2018 | $1,871 | $200,100 | $91,300 | $108,800 |
| 2017 | $1,883 | $199,200 | $91,300 | $107,900 |
| 2016 | $1,759 | $199,300 | $91,300 | $108,000 |
| 2014 | $1,399 | $201,600 | $91,300 | $110,300 |
Agents Affiliated with this Home
-

Seller's Agent in 2020
Lynne Utterback
Coldwell Banker Real Estate Group
(260) 414-6048
-
Adam Ertel

Seller Co-Listing Agent in 2020
Adam Ertel
Coldwell Banker Real Estate Group
(260) 417-1132
96 Total Sales
-
Christina Giannoylis

Buyer's Agent in 2020
Christina Giannoylis
CENTURY 21 Bradley Realty, Inc
(260) 494-5513
27 Total Sales
Map
Source: Indiana Regional MLS
MLS Number: 202028862
APN: 92-03-12-000-110.000-011
- 2660 E Beech Ave
- 2781 E Crescent Ave
- 2605 E Beech Ave
- 5540 N Willow Ave
- 2561 E Beech Ave
- 5552 N Willow Ave
- 2195 E Crampton Rd
- 2045 E Crampton Rd
- 1897 E Bair Rd
- 1609 E Schug Rd
- 1095 E 600 N
- 1965 E 400 N
- 967 E Gatesworth Dr
- 804 Wexford Ct
- 650 E Spear Rd
- 5460 N 550 E
- 5355 E Anderson Rd
- 0 E U S 33
- 4148 S 50 W
- 500 W South St
- 3001 E Stalf Rd
- 3000 E Stalf Rd
- 2992 E Stalf Rd
- 2903 E Stalf Rd
- 2896 E Stalf Rd
- 2944 E Muncie Rd
- 2948 E Muncie Rd
- 2884 E Stalf Rd
- 2940 E Muncie Rd
- 2872 E Stalf Rd
- 2938 E Muncie Rd
- 2950 E Muncie Rd
- 2864 E Stalf Rd
- 2852 E Stalf Rd
- 2936 E Muncie Rd
- 2840 E Stalf Rd
- 2934 E Muncie Rd
- 2932 E Muncie Rd
- 2828 E Stalf Rd
- 2930 E Muncie Rd
