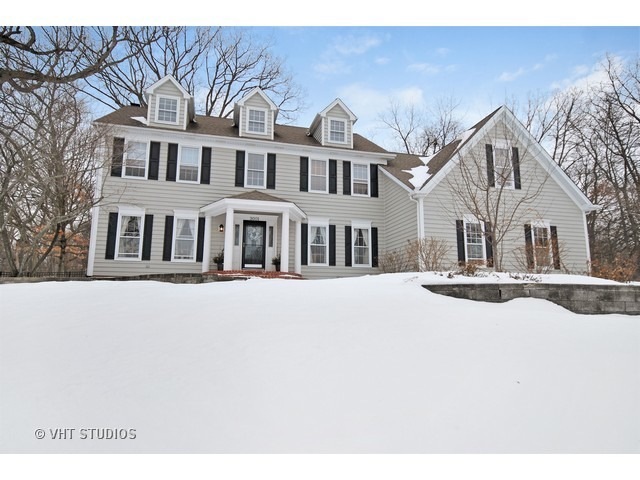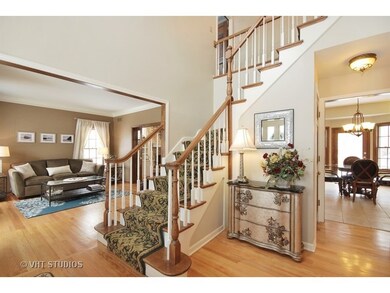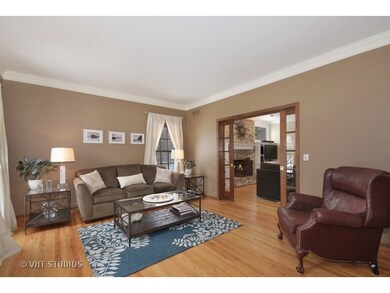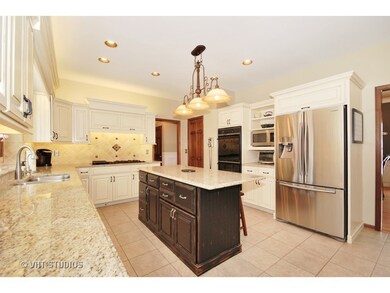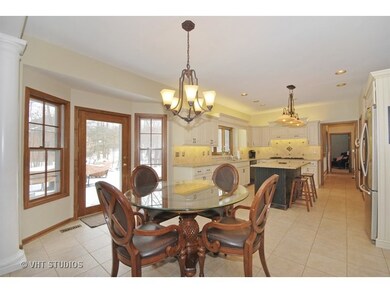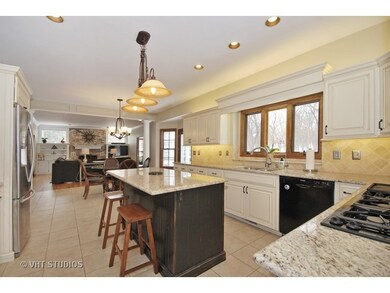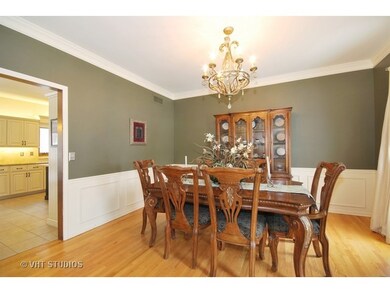
3001 Easton Place Unit 1 Saint Charles, IL 60175
Farmington-Fox River Valley NeighborhoodEstimated Value: $746,000 - $790,000
Highlights
- Sauna
- Fireplace in Primary Bedroom
- Wooded Lot
- Wild Rose Elementary School Rated A
- Recreation Room
- Traditional Architecture
About This Home
As of May 2015This Gorgeous Red Gate home on a large fenced wooded lot is ready for new owners*Updated Kitchen and Baths(All Appliances Stay!)*The First floor boasts a bright open Floor Plan and views of your Beautiful Lot from every angle*Upstairs you'll find a Comfortable Master Retreat & 3 more Spacious Bedrooms*Finished Basement with 5th Bedroom, Full Bath, Sauna, and 3rd Fireplace*Convenient Dual Staircases*Welcome Home!!
Last Agent to Sell the Property
Pam Taylor
Baird & Warner Fox Valley - Geneva Listed on: 02/11/2015

Home Details
Home Type
- Single Family
Est. Annual Taxes
- $14,131
Year Built
- Built in 1989
Lot Details
- Cul-De-Sac
- Fenced Yard
- Corner Lot
- Paved or Partially Paved Lot
- Wooded Lot
Parking
- 3 Car Garage
- Garage Door Opener
- Driveway
- Parking Included in Price
Home Design
- Traditional Architecture
- Asphalt Roof
- Concrete Perimeter Foundation
- Cedar
Interior Spaces
- 3,299 Sq Ft Home
- 2-Story Property
- Wet Bar
- Ceiling Fan
- Skylights
- Wood Burning Fireplace
- Gas Log Fireplace
- Family Room with Fireplace
- 3 Fireplaces
- Living Room
- Formal Dining Room
- Home Office
- Recreation Room
- Game Room
- Heated Sun or Florida Room
- First Floor Utility Room
- Storage Room
- Sauna
- Home Gym
- Carpet
- Pull Down Stairs to Attic
- Carbon Monoxide Detectors
Kitchen
- Double Oven
- Range
- Microwave
- Dishwasher
- Disposal
Bedrooms and Bathrooms
- 4 Bedrooms
- 4 Potential Bedrooms
- Main Floor Bedroom
- Fireplace in Primary Bedroom
- Bathroom on Main Level
- 4 Full Bathrooms
- Dual Sinks
- Whirlpool Bathtub
- Shower Body Spray
- Separate Shower
Laundry
- Laundry Room
- Laundry on main level
- Dryer
- Washer
Finished Basement
- Basement Fills Entire Space Under The House
- Sump Pump
- Fireplace in Basement
- Finished Basement Bathroom
Outdoor Features
- Patio
Schools
- Wild Rose Elementary School
- Haines Middle School
- St Charles North High School
Utilities
- Central Air
- Humidifier
- Heating System Uses Natural Gas
Community Details
- Red Gate Subdivision
Listing and Financial Details
- Homeowner Tax Exemptions
Ownership History
Purchase Details
Home Financials for this Owner
Home Financials are based on the most recent Mortgage that was taken out on this home.Purchase Details
Home Financials for this Owner
Home Financials are based on the most recent Mortgage that was taken out on this home.Purchase Details
Home Financials for this Owner
Home Financials are based on the most recent Mortgage that was taken out on this home.Similar Homes in Saint Charles, IL
Home Values in the Area
Average Home Value in this Area
Purchase History
| Date | Buyer | Sale Price | Title Company |
|---|---|---|---|
| Ryan David J | $470,000 | Global American Title | |
| Miskowiec Anthony | $515,000 | First American Title | |
| Juriga James A | $370,000 | Chicago Title Insurance Co |
Mortgage History
| Date | Status | Borrower | Loan Amount |
|---|---|---|---|
| Open | Ryan David Joseph | $125,000 | |
| Open | Ryan David J | $266,500 | |
| Previous Owner | Ryan David J | $376,000 | |
| Previous Owner | Miskowiec Anthony | $412,000 | |
| Previous Owner | Juriga James A | $163,000 | |
| Previous Owner | Juriga James A | $245,000 | |
| Previous Owner | Juriga James A | $360,000 | |
| Previous Owner | Juriga James A | $230,000 | |
| Previous Owner | Juriga James A | $100,000 | |
| Previous Owner | Juriga James A | $148,000 |
Property History
| Date | Event | Price | Change | Sq Ft Price |
|---|---|---|---|---|
| 05/20/2015 05/20/15 | Sold | $470,000 | -5.8% | $142 / Sq Ft |
| 03/03/2015 03/03/15 | Pending | -- | -- | -- |
| 02/26/2015 02/26/15 | Price Changed | $499,000 | -2.2% | $151 / Sq Ft |
| 02/18/2015 02/18/15 | Price Changed | $510,000 | -3.8% | $155 / Sq Ft |
| 02/11/2015 02/11/15 | For Sale | $529,900 | -- | $161 / Sq Ft |
Tax History Compared to Growth
Tax History
| Year | Tax Paid | Tax Assessment Tax Assessment Total Assessment is a certain percentage of the fair market value that is determined by local assessors to be the total taxable value of land and additions on the property. | Land | Improvement |
|---|---|---|---|---|
| 2023 | $14,745 | $200,240 | $36,663 | $163,577 |
| 2022 | $13,654 | $174,271 | $38,552 | $135,719 |
| 2021 | $13,126 | $166,115 | $36,748 | $129,367 |
| 2020 | $12,990 | $163,018 | $36,063 | $126,955 |
| 2019 | $12,760 | $159,790 | $35,349 | $124,441 |
| 2018 | $12,989 | $161,658 | $35,795 | $125,863 |
| 2017 | $13,502 | $166,082 | $34,571 | $131,511 |
| 2016 | $14,942 | $168,617 | $33,357 | $135,260 |
| 2015 | -- | $165,306 | $32,997 | $132,309 |
| 2014 | -- | $157,048 | $32,997 | $124,051 |
| 2013 | -- | $157,299 | $33,327 | $123,972 |
Agents Affiliated with this Home
-

Seller's Agent in 2015
Pam Taylor
Baird Warner
(630) 715-9954
7 Total Sales
-
Stephanie Doherty

Buyer's Agent in 2015
Stephanie Doherty
HomeSmart Connect LLC
(630) 643-3602
1 in this area
101 Total Sales
Map
Source: Midwest Real Estate Data (MRED)
MLS Number: 08836132
APN: 09-21-226-001
- 401 Abbeywood Dr
- 5N024 Il Route 31
- 3302 Greenwood Ln
- 135 Thornhill Farm Ln Unit 1
- 4N749 Old Farm Rd
- 6N853 State Route 31
- 36W442 Hunters Gate Rd
- 5N259 Wilton Croft Rd
- 4N675 Old Farm Rd
- 5N214 Wilton Croft Rd
- 4N575 Old Quarry Rd
- 36W785 Stonebridge Ln Unit 1
- 36W722 Crane Rd
- 6 Lakewood Cir
- 36 Lakewood Cir
- 36W525 Wild Rose Rd
- 4156 Meadow View Dr
- 5N770 Pearson Dr
- 875 Country Club Rd
- lot 012 Tuscola Ave
- 3001 Easton Place Unit 1
- 3002 Easton Place Unit 1
- 3004 Easton Place
- 3102 Greenwood Ln Unit 2
- 5N068 Il Route 31
- 403 Abbeywood Dr Unit 1
- 3103 Easton Place
- 3102 Easton Place Unit 1
- 3104 Easton Place
- 3104 Greenwood Ln Unit 2
- 3001 Pendleton Ct Unit 1
- 3101 Greenwood Ln Unit 2
- 2905 Brittany Ct
- 3003 Pendleton Ct
- 502 Wexford Ct
- 5N074 Il Route 31
- 2903 Brittany Ct
- 3103 Greenwood Ln
- 5N120 Fox Bluff Ct
- 3101 Pendleton Ct
