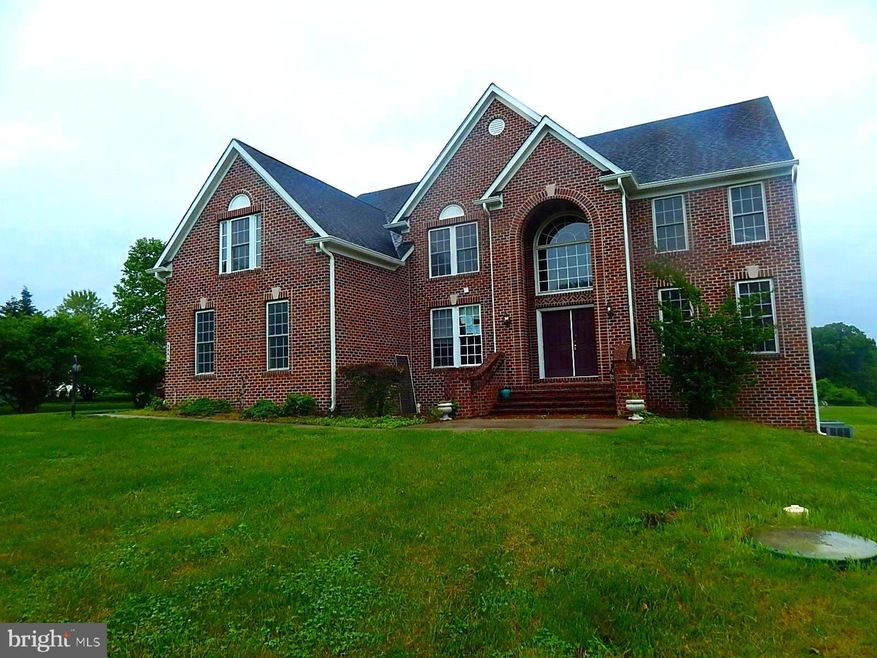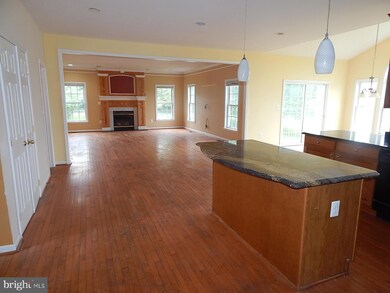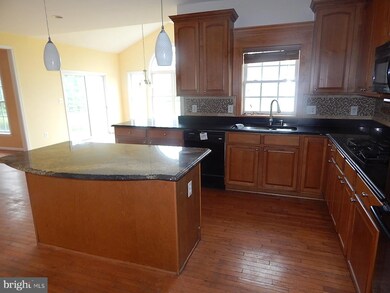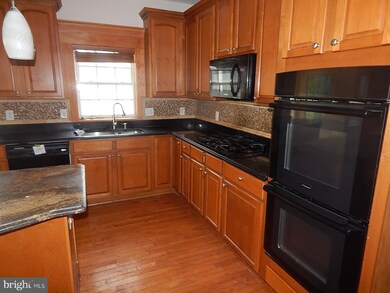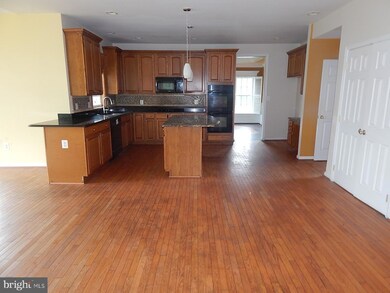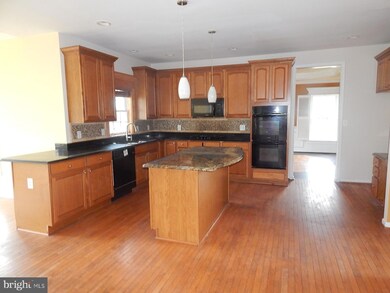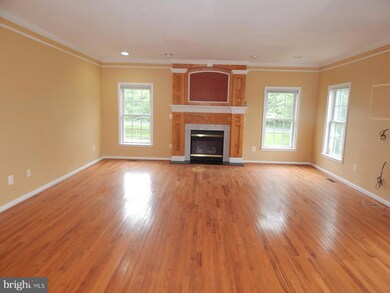
3001 Edrich Way Randallstown, MD 21133
Highlights
- 1.24 Acre Lot
- Cathedral Ceiling
- Space For Rooms
- Colonial Architecture
- Wood Flooring
- Palladian Windows
About This Home
As of August 2024Step into potential with this exquisite 4-bedroom, 2.5-bathroom home, perfectly positioned on 1.24 acres in the prestigious Manor East community. With over 4,000 square feet of living space, this residence offers a canvas of luxury that, with a bit of TLC, can be transformed into your dream home.
The main level features stunning hardwood floors and a grand 2-story foyer. Enjoy the elegance of 9-foot ceilings and custom moldings that enhance the home's wide-open layout. The gourmet kitchen is equipped with granite countertops, a gas cooktop, double wall ovens, and a tiled mosaic backsplash. An island with pendant lighting and a sunroom surrounded by windows add to the charm. Adjacent to the kitchen is a cozy family room with recessed lighting and a gas fireplace, perfect for gatherings.
The main level also offers a sophisticated dining room with a tray ceiling, chair and crown moldings, and inlaid hardwood floors. The living room, a private office with French doors, and a convenient mudroom leading to the 3-car garage complete the main floor.
Upstairs, discover four spacious bedrooms and two full bathrooms. The luxurious primary suite is a retreat in itself, featuring recessed lighting, a sitting room, an expansive walk-in closet with custom shelving and drawers, and a lavish owner-suite bathroom. Relax in the large jetted tub, admire the beautiful custom tilework, and enjoy the double vanity and separate water closet. The guest bathroom also includes a double vanity, ensuring ample space for everyone.
This home is a perfect blend of elegance, comfort, and potential. With a little love and attention, you can make it truly shine. Don't miss your chance to create your dream home in this magnificent setting!
Last Agent to Sell the Property
Coast To Coast Home Consultants INC License #647019 Listed on: 05/22/2024
Home Details
Home Type
- Single Family
Est. Annual Taxes
- $6,839
Year Built
- Built in 2005
Lot Details
- 1.24 Acre Lot
HOA Fees
- $40 Monthly HOA Fees
Parking
- 3 Car Attached Garage
- Side Facing Garage
- Driveway
Home Design
- Colonial Architecture
- Brick Exterior Construction
- Vinyl Siding
Interior Spaces
- Property has 3 Levels
- Cathedral Ceiling
- Fireplace With Glass Doors
- Fireplace Mantel
- Gas Fireplace
- Palladian Windows
- French Doors
- Sliding Doors
- Alarm System
Kitchen
- Double Oven
- Cooktop
- Built-In Microwave
- Ice Maker
- Dishwasher
- Disposal
Flooring
- Wood
- Carpet
Bedrooms and Bathrooms
- 4 Bedrooms
Laundry
- Laundry on upper level
- Dryer
- Washer
Unfinished Basement
- Walk-Out Basement
- Basement Fills Entire Space Under The House
- Connecting Stairway
- Rear Basement Entry
- Space For Rooms
Utilities
- Central Air
- Heat Pump System
- Well
- Electric Water Heater
- Septic Pump
Listing and Financial Details
- Tax Lot 11
- Assessor Parcel Number 04022400004909
Community Details
Overview
- Association fees include common area maintenance
- Manor East Subdivision
Amenities
- Common Area
Ownership History
Purchase Details
Home Financials for this Owner
Home Financials are based on the most recent Mortgage that was taken out on this home.Purchase Details
Purchase Details
Home Financials for this Owner
Home Financials are based on the most recent Mortgage that was taken out on this home.Similar Homes in the area
Home Values in the Area
Average Home Value in this Area
Purchase History
| Date | Type | Sale Price | Title Company |
|---|---|---|---|
| Deed | $694,500 | Gemini Title | |
| Trustee Deed | $103,000 | None Listed On Document | |
| Deed | $130,000 | -- | |
| Deed | $130,000 | -- |
Mortgage History
| Date | Status | Loan Amount | Loan Type |
|---|---|---|---|
| Open | $659,775 | New Conventional | |
| Previous Owner | $115,000 | Credit Line Revolving | |
| Previous Owner | $650,000 | Stand Alone Second | |
| Previous Owner | $666,400 | Future Advance Clause Open End Mortgage |
Property History
| Date | Event | Price | Change | Sq Ft Price |
|---|---|---|---|---|
| 08/30/2024 08/30/24 | Sold | $694,500 | +3.7% | $170 / Sq Ft |
| 06/11/2024 06/11/24 | Pending | -- | -- | -- |
| 05/22/2024 05/22/24 | For Sale | $669,900 | -- | $164 / Sq Ft |
Tax History Compared to Growth
Tax History
| Year | Tax Paid | Tax Assessment Tax Assessment Total Assessment is a certain percentage of the fair market value that is determined by local assessors to be the total taxable value of land and additions on the property. | Land | Improvement |
|---|---|---|---|---|
| 2024 | $6,863 | $571,400 | $138,200 | $433,200 |
| 2023 | $3,419 | $564,267 | $0 | $0 |
| 2022 | $6,691 | $557,133 | $0 | $0 |
| 2021 | $6,518 | $550,000 | $138,200 | $411,800 |
| 2020 | $6,518 | $537,800 | $0 | $0 |
| 2019 | $6,370 | $525,600 | $0 | $0 |
| 2018 | $6,222 | $513,400 | $138,200 | $375,200 |
| 2017 | $5,852 | $487,233 | $0 | $0 |
| 2016 | $6,722 | $461,067 | $0 | $0 |
| 2015 | $6,722 | $434,900 | $0 | $0 |
| 2014 | $6,722 | $434,900 | $0 | $0 |
Agents Affiliated with this Home
-
LaTosha French

Seller's Agent in 2024
LaTosha French
Coast To Coast Home Consultants INC
(443) 302-9867
1 in this area
30 Total Sales
-
Lionel Momeni

Buyer's Agent in 2024
Lionel Momeni
Samson Properties
(202) 386-1934
2 in this area
56 Total Sales
Map
Source: Bright MLS
MLS Number: MDBC2097432
APN: 02-2400004909
- 2 Phoebe Ct
- 0 Colorado Ave Unit MDBC2128182
- 0 Colorado Ave Unit MDBC2126042
- 3320 Offutt Rd
- 9321 Hoffmaster Way
- 3332 Offutt Rd
- 9805 Slalom Run Dr
- 19 Deep Powder Ct
- 3506 Bayer Ave
- 0 Old Court Rd Parcel 631
- 9316 Master Derby Dr
- 9637 Axehead Ct
- 3514 Corn Stream Rd
- 3725 Peace Chance Dr
- 9016 Samoset Rd
- 3618 Templar Rd
- 3525 Cabot Rd
- 3819 Janbrook Rd
- 3618 Briarstone Rd
- 3520 Cabot Rd
