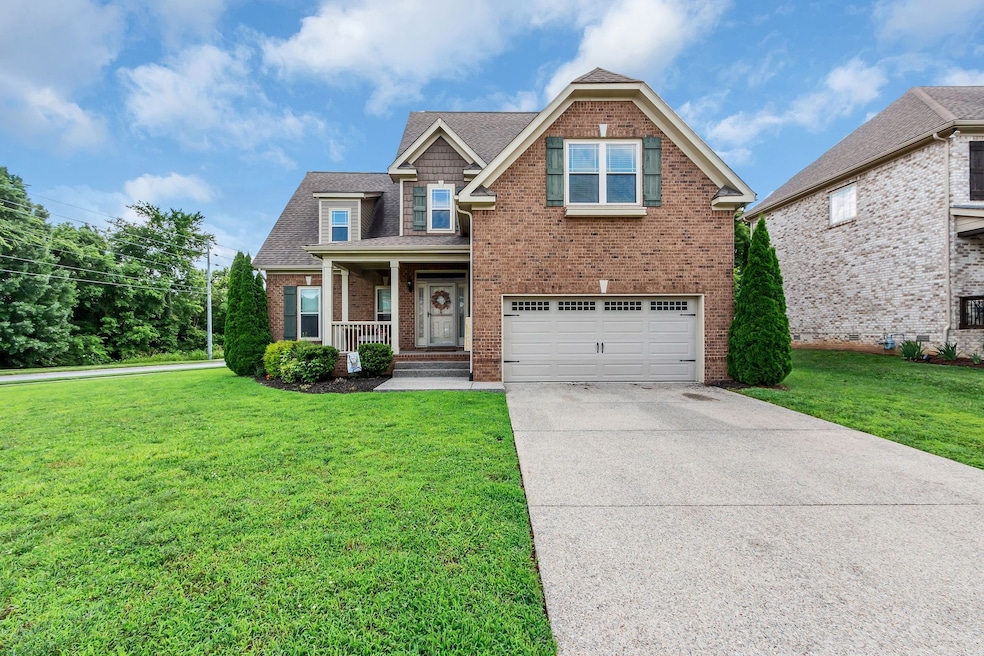
3001 Foust Dr Spring Hill, TN 37174
Estimated payment $3,456/month
Highlights
- Deck
- Great Room
- Tennis Courts
- Spring Station Middle School Rated A
- Community Pool
- Porch
About This Home
Beautiful all brick home with open floor plan, tree lined back yard, vaulted ceiling with 2 story stacked stone fireplace, Large kitchen with massive island, master bedroom downstairs, hardwood floors, The hardwood floors need to be refinished at an estimated cost of $3329 by Billy Adams. This is the Heathrow plan by John Maher Builders.
Listing Agent
Benchmark Realty, LLC Brokerage Phone: 6155127853 License #285925 Listed on: 06/20/2025

Open House Schedule
-
Sunday, August 17, 20252:00 to 4:00 pm8/17/2025 2:00:00 PM +00:008/17/2025 4:00:00 PM +00:00Come see the beautiful homeAdd to Calendar
Home Details
Home Type
- Single Family
Est. Annual Taxes
- $2,724
Year Built
- Built in 2017
Lot Details
- 7,405 Sq Ft Lot
- Lot Dimensions are 78.5 x 120
HOA Fees
- $45 Monthly HOA Fees
Parking
- 2 Car Attached Garage
Home Design
- Brick Exterior Construction
- Shingle Roof
Interior Spaces
- 2,813 Sq Ft Home
- Property has 2 Levels
- Ceiling Fan
- Gas Fireplace
- Great Room
- Living Room with Fireplace
- Crawl Space
Kitchen
- Microwave
- Dishwasher
Flooring
- Carpet
- Tile
Bedrooms and Bathrooms
- 4 Bedrooms | 1 Main Level Bedroom
- Walk-In Closet
Outdoor Features
- Deck
- Porch
Schools
- Bethesda Elementary School
- Spring Station Middle School
- Summit High School
Utilities
- Two cooling system units
- Two Heating Systems
- Central Heating
- Heating System Uses Natural Gas
- Underground Utilities
- High Speed Internet
- Cable TV Available
Listing and Financial Details
- Assessor Parcel Number 094166J K 00900 00011166J
Community Details
Overview
- Association fees include recreation facilities
- Wades Grove Sec9 Subdivision
Recreation
- Tennis Courts
- Community Playground
- Community Pool
Map
Home Values in the Area
Average Home Value in this Area
Tax History
| Year | Tax Paid | Tax Assessment Tax Assessment Total Assessment is a certain percentage of the fair market value that is determined by local assessors to be the total taxable value of land and additions on the property. | Land | Improvement |
|---|---|---|---|---|
| 2024 | $784 | $106,050 | $21,250 | $84,800 |
| 2023 | $784 | $106,050 | $21,250 | $84,800 |
| 2022 | $1,941 | $106,050 | $21,250 | $84,800 |
| 2021 | $1,941 | $106,050 | $21,250 | $84,800 |
| 2020 | $1,800 | $83,325 | $15,000 | $68,325 |
| 2019 | $1,800 | $83,325 | $15,000 | $68,325 |
| 2018 | $1,741 | $83,325 | $15,000 | $68,325 |
| 2017 | $805 | $38,900 | $15,000 | $23,900 |
| 2016 | $0 | $15,000 | $15,000 | $0 |
| 2015 | -- | $0 | $0 | $0 |
Property History
| Date | Event | Price | Change | Sq Ft Price |
|---|---|---|---|---|
| 08/08/2025 08/08/25 | Price Changed | $599,900 | -3.2% | $213 / Sq Ft |
| 08/01/2025 08/01/25 | Price Changed | $619,900 | -1.6% | $220 / Sq Ft |
| 07/11/2025 07/11/25 | Price Changed | $629,900 | -3.1% | $224 / Sq Ft |
| 06/20/2025 06/20/25 | For Sale | $649,900 | -- | $231 / Sq Ft |
Purchase History
| Date | Type | Sale Price | Title Company |
|---|---|---|---|
| Quit Claim Deed | $99,948 | None Listed On Document | |
| Warranty Deed | $377,807 | None Available |
Mortgage History
| Date | Status | Loan Amount | Loan Type |
|---|---|---|---|
| Open | $452,232 | FHA | |
| Previous Owner | $365,268 | New Conventional |
Similar Homes in the area
Source: Realtracs
MLS Number: 2921396
APN: 166J-K-009.00
- 5007 Speight St
- 5003 Dubose Ct
- 638 Conifer Dr
- 2005 Keene Cir
- 671 Conifer Dr
- 644 Conifer Dr
- 666 Conifer Dr
- 646 Conifer Dr
- 665 Conifer Dr
- 3004 Sommette Dr
- 2015 Keene Cir
- 1025 Aenon Cir
- 2006 Rudder Ct
- 657 Conifer Dr
- 2004 Rudder Ct
- 647 Conifer Dr
- 636 Conifer Dr
- 640 Conifer Dr
- 653 Conifer Dr
- 651 Conifer Dr
- 1031 Aenon Cir
- 2022 Keene Cir
- 645 Conifer Dr
- 1046 Aenon Cir
- 828 Sugarbush Ln
- 1718 Stephenson Ln
- 1223 Chapmans Retreat Dr
- 2001 Friendship Dr
- 1613 Solitude Ct
- 4005 Clinton Ln
- 2908 Sams Ct
- 1474 Bern Dr
- 2908 Checkers Ct
- 2951 Stewart Campbell Pointe
- 2260 Hayward Ln
- 2077 Prescott Way
- 4010 Compass Pointe Ct
- 2737 Aston Woods Ln
- 1415 Bern Dr
- 1000 Walden Creek Trace






