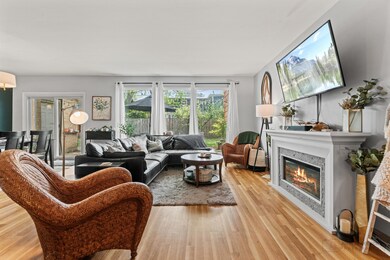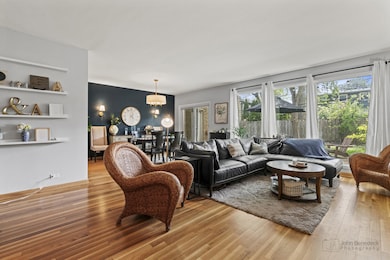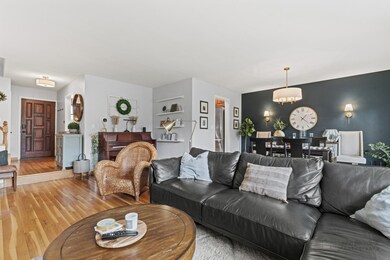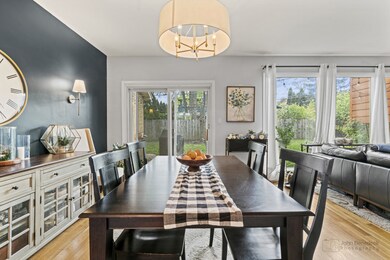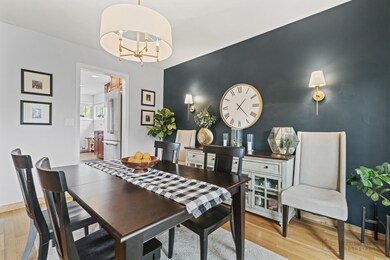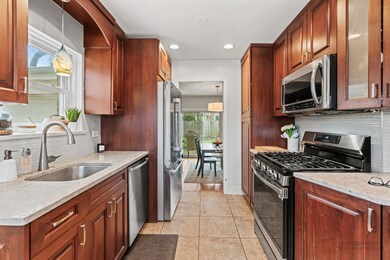
3001 Hartzell St Unit 1 Wilmette, IL 60091
Highlights
- Open Floorplan
- Property is near a park
- Tennis Courts
- Romona Elementary School Rated A+
- Wood Flooring
- 4-minute walk to Hibbard Park
About This Home
As of July 2025Welcome home to this charming and updated 3-bedroom split-level in desirable Wilshire Heights-just in time to enjoy summer! The main level offers open-concept living with a spacious living room, eat-in kitchen featuring granite counters, stainless steel appliances, soft-close drawers, and a separate dining area. The lower walkout level is perfect for entertaining with a large family room, brick fireplace, recessed lighting, updated flooring (2023), and a refreshed bathroom (2023). The primary suite includes a private bath and custom closet organizers. Step outside to a beautifully landscaped backyard with a newer 6-ft fence (2023). Additional updates include new lighting, 250-amp electric, washer/dryer, Trane furnace and A/C (2023), water heater (2018), Roof (2015), Windows (2015) and gutters/downspouts (2024). Great location near Old Orchard Mall, Wilmette Park District, Community Rec Center and Interstate I-94. Nice oversized 2 car garage and Top-rated schools! What are you waiting for?
Last Agent to Sell the Property
Sarah Machmouchi
Redfin Corporation License #475130958 Listed on: 05/15/2025

Home Details
Home Type
- Single Family
Est. Annual Taxes
- $9,459
Year Built
- Built in 1959 | Remodeled in 2023
Lot Details
- 6,970 Sq Ft Lot
- Lot Dimensions are 13x29x27x104x95x118
- Fenced
- Paved or Partially Paved Lot
Parking
- 2 Car Garage
- Driveway
- Parking Included in Price
Home Design
- Split Level Home
- Tri-Level Property
- Brick Exterior Construction
- Asphalt Roof
- Concrete Perimeter Foundation
Interior Spaces
- 1,949 Sq Ft Home
- Open Floorplan
- Ceiling Fan
- Wood Burning Fireplace
- Includes Fireplace Accessories
- Attached Fireplace Door
- Shades
- Shutters
- Drapes & Rods
- Blinds
- Aluminum Window Frames
- Window Screens
- Entrance Foyer
- Family Room with Fireplace
- Combination Dining and Living Room
- Unfinished Attic
- Carbon Monoxide Detectors
Kitchen
- Microwave
- High End Refrigerator
- Dishwasher
- Stainless Steel Appliances
- Disposal
Flooring
- Wood
- Ceramic Tile
Bedrooms and Bathrooms
- 3 Bedrooms
- 3 Potential Bedrooms
- Low Flow Toliet
- European Shower
- Separate Shower
Laundry
- Laundry Room
- Dryer
- Washer
- Sink Near Laundry
- Laundry Chute
Basement
- Sump Pump
- Finished Basement Bathroom
Outdoor Features
- Patio
- Shed
- Porch
Schools
- Romona Elementary School
- Wilmette Junior High School
- New Trier Twp High School Northfield/Wi
Utilities
- Forced Air Heating and Cooling System
- Heating System Uses Natural Gas
- 200+ Amp Service
- Lake Michigan Water
Additional Features
- Enhanced Air Filtration
- Property is near a park
Listing and Financial Details
- Homeowner Tax Exemptions
Community Details
Overview
- Split Level
Recreation
- Tennis Courts
Ownership History
Purchase Details
Home Financials for this Owner
Home Financials are based on the most recent Mortgage that was taken out on this home.Purchase Details
Purchase Details
Purchase Details
Purchase Details
Purchase Details
Purchase Details
Similar Homes in the area
Home Values in the Area
Average Home Value in this Area
Purchase History
| Date | Type | Sale Price | Title Company |
|---|---|---|---|
| Warranty Deed | $630,000 | Chicago Title | |
| Quit Claim Deed | -- | Chicago Title | |
| Special Warranty Deed | $329,000 | Cti | |
| Legal Action Court Order | -- | Cti | |
| Interfamily Deed Transfer | -- | Chicago Title Insurance Comp | |
| Warranty Deed | -- | -- | |
| Interfamily Deed Transfer | -- | -- |
Mortgage History
| Date | Status | Loan Amount | Loan Type |
|---|---|---|---|
| Previous Owner | $410,900 | Unknown | |
| Previous Owner | $300,000 | Unknown | |
| Previous Owner | $149,971 | Unknown | |
| Previous Owner | $143,138 | Unknown | |
| Previous Owner | $246,000 | Unknown | |
| Previous Owner | $106,000 | Unknown |
Property History
| Date | Event | Price | Change | Sq Ft Price |
|---|---|---|---|---|
| 07/06/2025 07/06/25 | For Rent | $4,500 | 0.0% | -- |
| 07/01/2025 07/01/25 | Sold | $630,000 | -1.4% | $323 / Sq Ft |
| 05/19/2025 05/19/25 | Pending | -- | -- | -- |
| 05/15/2025 05/15/25 | For Sale | $639,000 | +13.1% | $328 / Sq Ft |
| 05/23/2022 05/23/22 | Sold | $565,000 | +2.7% | $404 / Sq Ft |
| 03/25/2022 03/25/22 | Pending | -- | -- | -- |
| 03/22/2022 03/22/22 | For Sale | $550,000 | -- | $393 / Sq Ft |
Tax History Compared to Growth
Tax History
| Year | Tax Paid | Tax Assessment Tax Assessment Total Assessment is a certain percentage of the fair market value that is determined by local assessors to be the total taxable value of land and additions on the property. | Land | Improvement |
|---|---|---|---|---|
| 2024 | $9,459 | $45,000 | $12,668 | $32,332 |
| 2023 | $9,665 | $45,000 | $12,668 | $32,332 |
| 2022 | $9,665 | $45,000 | $12,668 | $32,332 |
| 2021 | $9,733 | $37,464 | $9,501 | $27,963 |
| 2020 | $9,574 | $37,464 | $9,501 | $27,963 |
| 2019 | $9,392 | $41,170 | $9,501 | $31,669 |
| 2018 | $9,366 | $39,370 | $8,093 | $31,277 |
| 2017 | $9,107 | $39,370 | $8,093 | $31,277 |
| 2016 | $8,557 | $39,370 | $8,093 | $31,277 |
| 2015 | $7,761 | $31,261 | $6,686 | $24,575 |
| 2014 | $7,637 | $31,261 | $6,686 | $24,575 |
| 2013 | $7,293 | $31,261 | $6,686 | $24,575 |
Agents Affiliated with this Home
-
Kathy Lerner
K
Seller's Agent in 2025
Kathy Lerner
Coldwell Banker Realty
(847) 446-4000
11 in this area
14 Total Sales
-
S
Seller's Agent in 2025
Sarah Machmouchi
Redfin Corporation
-
Steven Samuels

Seller's Agent in 2022
Steven Samuels
@ Properties
(773) 610-3301
19 in this area
79 Total Sales
-
Ann Boyle

Buyer's Agent in 2022
Ann Boyle
Berkshire Hathaway HomeServices Chicago
(847) 530-1323
6 in this area
34 Total Sales
Map
Source: Midwest Real Estate Data (MRED)
MLS Number: 12348514
APN: 05-32-305-061-0000
- 3028 Central St
- 10067 Lavergne Ave
- 5008 Culver St
- 10039 Lacrosse Ave
- 319 Kilpatrick Ave
- 245 Sunset Dr
- 10059 Frontage Rd Unit E
- 4710 Russett Ln Unit R201
- 10021 Frontage Rd Unit F
- 4700 Old Orchard Rd Unit 310
- 414 Skokie Ct
- 3305 Old Glenview Rd Unit A
- 118 Lockerbie Ln
- 34 Ardmore Ave
- 50 Glenview Rd
- 3004 Highland Ave
- 2612 Wilmette Ave
- 338 Wilshire Dr E
- 320 Vista Dr
- 630 Juniper Rd

