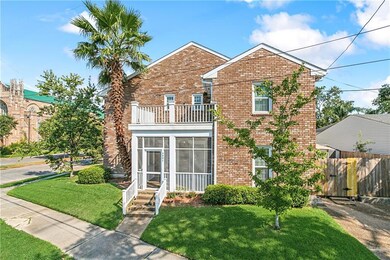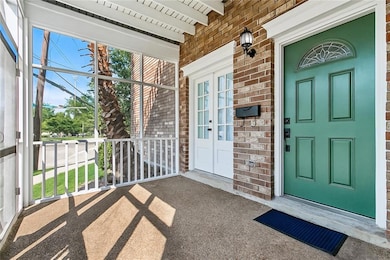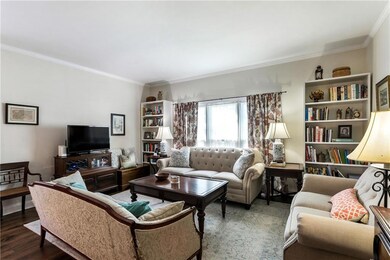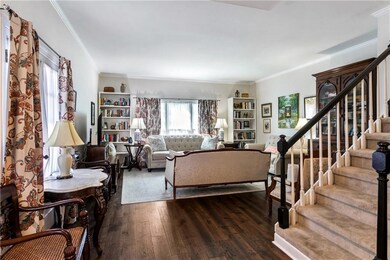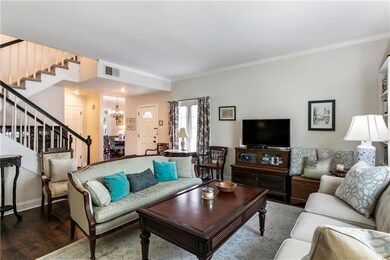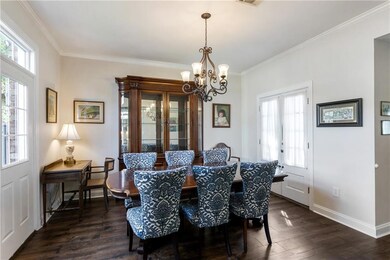
3001 Jefferson Ave New Orleans, LA 70125
Broadmoor NeighborhoodEstimated payment $2,110/month
Highlights
- Attic
- Stone Countertops
- Stainless Steel Appliances
- Corner Lot
- Heated Enclosed Porch
- Balcony
About This Home
Stylish Contemporary Townhome - Prime Connected Location!
Beautifully updated contemporary townhome that combines modern style with everyday convenience. This exceptional corner lot property features a chic, European-inspired kitchen with elegant ceramic tile flooring, high-end stainless steel appliances, and stunning marble countertops—perfect for culinary enthusiasts. The bright living and formal dining area showcases new wood floors, creating a warm and inviting space for relaxation and entertainment.
Flowing from the dining room, the screened-in porch and private rear patio provide a peaceful retreat—your own oasis in the heart of the city. The primary suite offers a spacious walk-in closet and access to an upper deck. A second en-suite bedroom ensures comfort and privacy for guests.
The location offers exceptional connectivity with just 7 minutes to I-10 for easy travel, 8 minutes to downtown CBD and Superdome, and 5 minutes to Tulane and Loyola universities. Enjoy walking distance to Uptown dining and entertainment, direct access to Audubon Park and streetcar line, plus the convenience of off-street parking for two cars with no street parking hassles.
Additional features include upper-level laundry room, abundant storage throughout, and included home warranty for peace of mind. This property is perfect for university faculty and staff, investors seeking rental properties, buyers who value walkability and transit access, or anyone relocating from urban areas who appreciates connected city living.
A rare find combining contemporary style with unbeatable accessibility. Schedule your private showing today!
Townhouse Details
Home Type
- Townhome
Est. Annual Taxes
- $3,460
Year Built
- Built in 1991
Lot Details
- 2,766 Sq Ft Lot
- Property is in very good condition
Home Design
- Brick Exterior Construction
- Slab Foundation
- Asphalt Shingled Roof
Interior Spaces
- 1,747 Sq Ft Home
- Property has 2 Levels
- Ceiling Fan
- Heated Enclosed Porch
- Pull Down Stairs to Attic
Kitchen
- <<OvenToken>>
- Range<<rangeHoodToken>>
- <<microwave>>
- Dishwasher
- Stainless Steel Appliances
- Stone Countertops
Bedrooms and Bathrooms
- 2 Bedrooms
Laundry
- Dryer
- Washer
Home Security
Parking
- 2 Parking Spaces
- Driveway
- Off-Street Parking
Outdoor Features
- Balcony
- Screened Patio
- Shed
Additional Features
- Energy-Efficient Windows
- City Lot
- Central Heating and Cooling System
Listing and Financial Details
- Home warranty included in the sale of the property
- Tax Lot 3-A
- Assessor Parcel Number 614343605
Community Details
Overview
- 3 Units
- Not A Subdivision
Security
- Carbon Monoxide Detectors
- Fire and Smoke Detector
Map
Home Values in the Area
Average Home Value in this Area
Tax History
| Year | Tax Paid | Tax Assessment Tax Assessment Total Assessment is a certain percentage of the fair market value that is determined by local assessors to be the total taxable value of land and additions on the property. | Land | Improvement |
|---|---|---|---|---|
| 2025 | $3,460 | $32,300 | $4,150 | $28,150 |
| 2024 | $3,509 | $32,300 | $4,150 | $28,150 |
| 2023 | $2,708 | $26,460 | $4,150 | $22,310 |
| 2022 | $2,708 | $25,340 | $4,150 | $21,190 |
| 2021 | $2,927 | $26,460 | $4,150 | $22,310 |
| 2020 | $2,077 | $20,430 | $4,150 | $16,280 |
| 2019 | $2,151 | $20,430 | $4,150 | $16,280 |
| 2018 | $2,190 | $20,430 | $4,150 | $16,280 |
| 2017 | $2,081 | $20,430 | $4,150 | $16,280 |
| 2016 | $2,228 | $21,000 | $4,150 | $16,850 |
| 2015 | $2,186 | $21,000 | $4,150 | $16,850 |
| 2014 | -- | $21,000 | $4,150 | $16,850 |
| 2013 | -- | $26,460 | $4,150 | $22,310 |
Property History
| Date | Event | Price | Change | Sq Ft Price |
|---|---|---|---|---|
| 05/22/2025 05/22/25 | Price Changed | $329,000 | -4.6% | $188 / Sq Ft |
| 03/14/2025 03/14/25 | For Sale | $345,000 | -5.5% | $197 / Sq Ft |
| 10/18/2018 10/18/18 | Sold | -- | -- | -- |
| 09/18/2018 09/18/18 | Pending | -- | -- | -- |
| 01/10/2018 01/10/18 | For Sale | $365,000 | +69.8% | $209 / Sq Ft |
| 05/30/2013 05/30/13 | Sold | -- | -- | -- |
| 04/30/2013 04/30/13 | Pending | -- | -- | -- |
| 04/12/2013 04/12/13 | For Sale | $215,000 | -- | $123 / Sq Ft |
Purchase History
| Date | Type | Sale Price | Title Company |
|---|---|---|---|
| Deed | $294,000 | Crescent Title Llc | |
| Warranty Deed | $294,000 | -- |
Mortgage History
| Date | Status | Loan Amount | Loan Type |
|---|---|---|---|
| Open | $215,000 | New Conventional | |
| Closed | $175,000 | New Conventional | |
| Previous Owner | $50,000,000 | Future Advance Clause Open End Mortgage | |
| Previous Owner | $195,000 | New Conventional |
Similar Homes in New Orleans, LA
Source: ROAM MLS
MLS Number: 2491510
APN: 6-14-3-436-05
- 2830 Jefferson Ave
- 3136 Robert St
- 5417 S Johnson St Unit 5419
- 3206 Cadiz St
- 3308 Upperline St
- 4537 S Roman St
- 2705 Octavia St Unit 1
- 3119 Nashville Ave
- 3316 Upperline St Unit 201
- 3131 Nashville Ave
- 3129 Nashville Ave
- 5124 Willow St
- 2616 Soniat St
- 5524 Willow St
- 5827 S Johnson St
- 5522 Willow St
- 2725 Palmer Ave
- 2617 Palmer Ave Unit A
- 2907 Calhoun St
- 5828 Clara St Unit 5828

