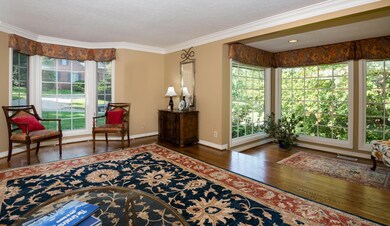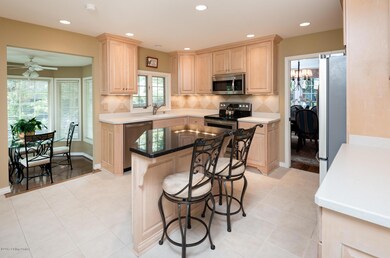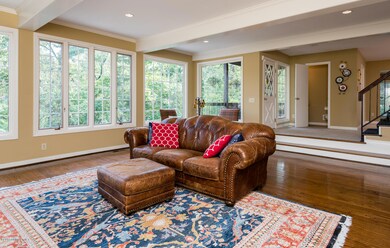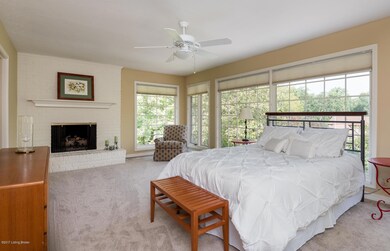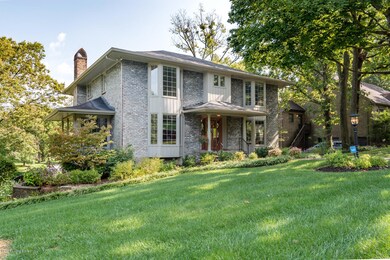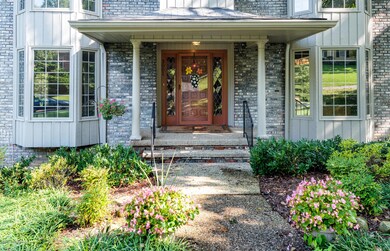
3001 Juniper Hill Rd Louisville, KY 40206
Cherokee Gardens NeighborhoodHighlights
- Deck
- Traditional Architecture
- 4 Car Attached Garage
- Barret Traditional Middle School Rated A-
- 2 Fireplaces
- Forced Air Heating and Cooling System
About This Home
As of June 2024Welcome to 3001 Juniper Hill in the sought after neighborhood of Cherokee Woods. A true 4 bedroom, 3.5 bath. The home sets itself apart from other homes due to the contemporary look with traditional charm. If you drive past you will see this design beauty with the imposing view created by the multiple windows and decks. Inside, the windows are floor to ceiling and the natural light created is unmatched in any home I have seen in this neighborhood. Beginning our tour from the front entrance way, to the left takes you into a formal sitting area where the floor to ceiling windows are repeated. To the right of the entrance is a formal dining room leading to the kitchen with all new stainless steel appliances. The kitchen nook adds to the charm. Off the kitchen is a laundry room and separate half bath. The large family room with built in bookshelves features a fireplace centered in the room. The windows include two large picture windows and four casement windows. The family room leads you back to the entrance way giving you a open plan and circular flow for entertaining or busy family life. Upstairs there are 4 bedrooms, two baths that include a large Master Bedroom which offers a walk-in closet, double vanity, a fire place and of course the windows repeated in sequence as in the family room below. The two story decks allow you to enjoy the picturesque views from the veranda which can be accessed from the master and third bedroom which is currently set up as an office with built in book shelves. The two other bedrooms are equally large and off the landing is a bathroom with double vanity, bath/shower, closet and a under window seating with storage. The basement has a family room leading to a large bathroom with two basins, walk in shower and walk-in closet; all tastefully decorated. The basement is a true walk-out with double doors leading out to the drive-way and stairs to the deck above. The large garage can accommodate 3/4 cars. This house sits on a large corner lot, there is a bridge over the creek and mature trees that offer numerous wildlife and privacy.
Last Agent to Sell the Property
Barbara Jones
Kentucky Select Properties Listed on: 01/04/2018
Home Details
Home Type
- Single Family
Est. Annual Taxes
- $9,617
Year Built
- Built in 1979
Parking
- 4 Car Attached Garage
Home Design
- Traditional Architecture
- Brick Exterior Construction
- Poured Concrete
- Shingle Roof
- Stucco
Interior Spaces
- 2-Story Property
- 2 Fireplaces
- Basement
Bedrooms and Bathrooms
- 4 Bedrooms
Outdoor Features
- Deck
Utilities
- Forced Air Heating and Cooling System
- Heating System Uses Natural Gas
Community Details
- Property has a Home Owners Association
- Cherokee Woods Subdivision
Listing and Financial Details
- Legal Lot and Block 0107 / 074m
- Assessor Parcel Number 074m01070000
- Seller Concessions Not Offered
Ownership History
Purchase Details
Home Financials for this Owner
Home Financials are based on the most recent Mortgage that was taken out on this home.Purchase Details
Home Financials for this Owner
Home Financials are based on the most recent Mortgage that was taken out on this home.Similar Homes in Louisville, KY
Home Values in the Area
Average Home Value in this Area
Purchase History
| Date | Type | Sale Price | Title Company |
|---|---|---|---|
| Warranty Deed | $785,000 | Agency Title | |
| Deed | $575,000 | Kentucky Title Services |
Mortgage History
| Date | Status | Loan Amount | Loan Type |
|---|---|---|---|
| Open | $628,000 | New Conventional | |
| Previous Owner | $426,500 | New Conventional | |
| Previous Owner | $445,000 | New Conventional | |
| Previous Owner | $453,100 | New Conventional | |
| Previous Owner | $607,000 | Commercial | |
| Previous Owner | $192,000 | New Conventional | |
| Previous Owner | $186,000 | New Conventional | |
| Previous Owner | $40,286 | Unknown |
Property History
| Date | Event | Price | Change | Sq Ft Price |
|---|---|---|---|---|
| 06/07/2024 06/07/24 | Sold | $785,000 | -1.8% | $205 / Sq Ft |
| 05/13/2024 05/13/24 | Pending | -- | -- | -- |
| 04/10/2024 04/10/24 | Price Changed | $799,000 | -1.4% | $209 / Sq Ft |
| 03/21/2024 03/21/24 | Price Changed | $810,000 | -0.6% | $211 / Sq Ft |
| 01/23/2024 01/23/24 | For Sale | $815,000 | +8.8% | $213 / Sq Ft |
| 07/13/2023 07/13/23 | Sold | $749,000 | 0.0% | $195 / Sq Ft |
| 06/05/2023 06/05/23 | For Sale | $749,000 | +30.3% | $195 / Sq Ft |
| 04/23/2018 04/23/18 | Sold | $575,000 | -3.4% | $158 / Sq Ft |
| 03/16/2018 03/16/18 | Pending | -- | -- | -- |
| 01/04/2018 01/04/18 | For Sale | $595,000 | -- | $163 / Sq Ft |
Tax History Compared to Growth
Tax History
| Year | Tax Paid | Tax Assessment Tax Assessment Total Assessment is a certain percentage of the fair market value that is determined by local assessors to be the total taxable value of land and additions on the property. | Land | Improvement |
|---|---|---|---|---|
| 2024 | $9,617 | $749,000 | $89,700 | $659,300 |
| 2023 | $7,348 | $547,520 | $104,000 | $443,520 |
| 2022 | $7,446 | $547,520 | $104,000 | $443,520 |
| 2021 | $7,950 | $547,520 | $104,000 | $443,520 |
| 2020 | $7,901 | $575,000 | $100,000 | $475,000 |
| 2019 | $7,714 | $575,000 | $100,000 | $475,000 |
| 2018 | $6,106 | $498,710 | $100,000 | $398,710 |
| 2017 | $6,010 | $498,710 | $100,000 | $398,710 |
| 2013 | $4,958 | $495,830 | $100,000 | $395,830 |
Agents Affiliated with this Home
-
Kiley Jones
K
Seller's Agent in 2024
Kiley Jones
RE/MAX
(502) 807-1137
2 in this area
107 Total Sales
-
Jon Sisco

Buyer's Agent in 2024
Jon Sisco
Semonin Realty
(502) 608-5075
1 in this area
77 Total Sales
-
Debbie Bruenderman
D
Seller's Agent in 2023
Debbie Bruenderman
Kentucky Select Properties
(502) 648-8141
1 in this area
6 Total Sales
-
B
Seller's Agent in 2018
Barbara Jones
Kentucky Select Properties
Map
Source: Metro Search (Greater Louisville Association of REALTORS®)
MLS Number: 1493201
APN: 074M01070000
- 3010 Beals Branch Dr
- 600 Sunset Rd
- 541 Barberry Ln
- 705 Danes Hall Dr
- 559 Sunnyside Dr
- 537 Garden Dr
- 2811 Alta Vista Ct
- 3224 Lexington Rd
- 309 Godfrey Ave
- 1140 Rostrevor Cir
- 2911 Seneca Park Rd
- 2815 Grinstead Dr
- 2745 Grinstead Dr Unit 113
- 2931 Grinstead Dr
- 3324 Trinity Rd
- 114 S Crestmoor Ave
- 120 Weisser Ave
- 1802 Park Boundary Rd
- 2720 Hillside Terrace
- 2 Caledonia Ave

