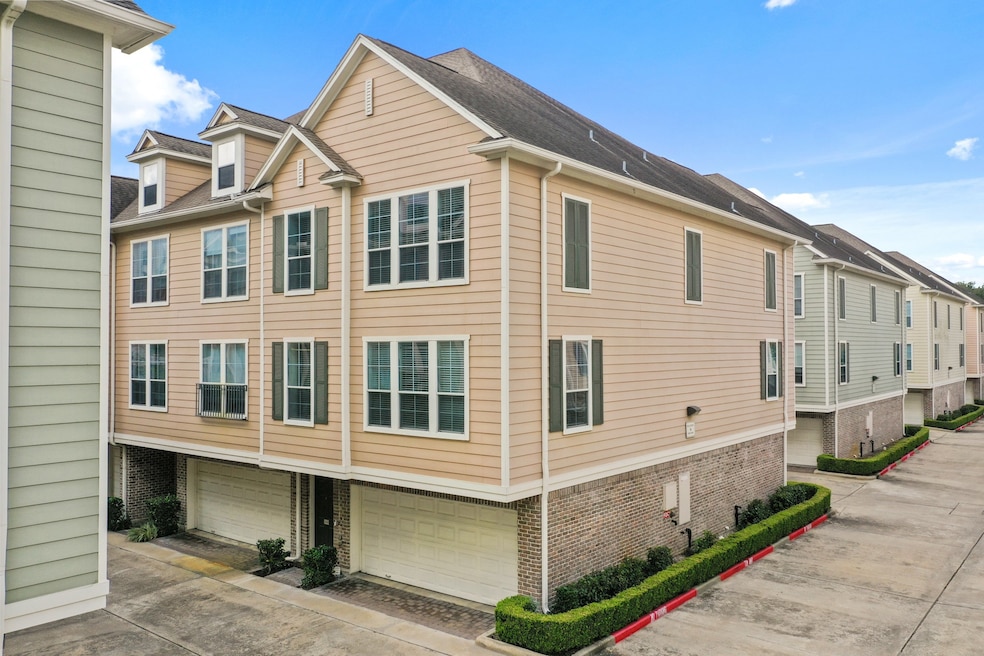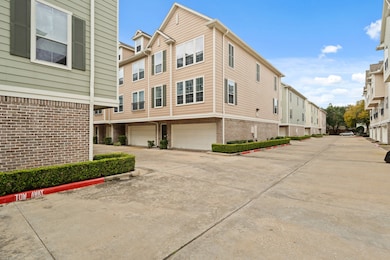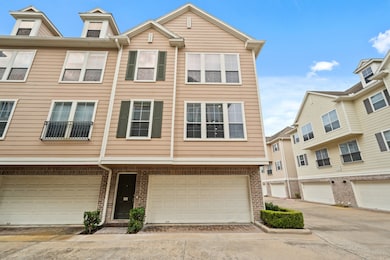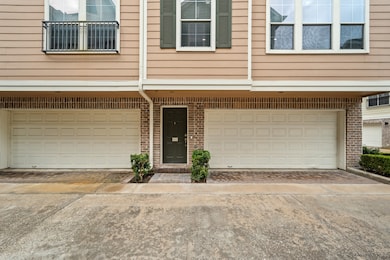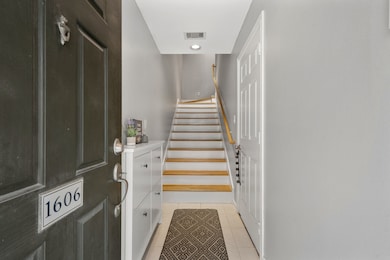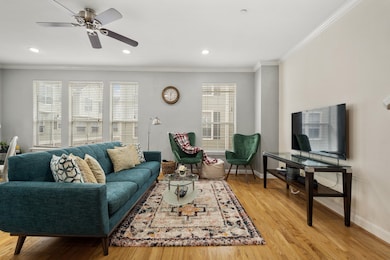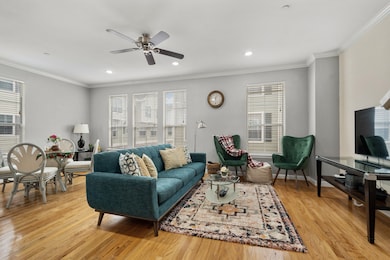3001 Murworth Dr Unit 1606 Houston, TX 77025
Braeswood Place NeighborhoodHighlights
- Popular Property
- 3.75 Acre Lot
- Wood Flooring
- Bellaire High School Rated A
- Traditional Architecture
- Corner Lot
About This Home
Bright & Spacious Corner Unit in Southpoint Townhomes! This beautifully maintained three-story townhome offers 2 bedrooms, 1.5 baths, and an oversized two-car garage with plenty of space for guest parking close to the unit. The modern kitchen boasts stainless steel appliances, granite countertops, and ample cabinet space. Enjoy the elegance of real wood floors throughout the living areas and bedrooms. As a resident, you'll have access to fantastic community amenities, including a pool, fitness center, and an outdoor patio perfect for entertaining. Conveniently located with quick access to MEDICAL CENTER, DOWNTOWN, RELIANT and 610, this home is a must-see! You have got to come see this townhome!!!
Townhouse Details
Home Type
- Townhome
Est. Annual Taxes
- $3,103
Year Built
- Built in 2006
Parking
- 2 Car Attached Garage
Home Design
- Traditional Architecture
Interior Spaces
- 1,277 Sq Ft Home
- 3-Story Property
- Combination Dining and Living Room
- Utility Room
- Washer and Electric Dryer Hookup
Kitchen
- Electric Oven
- Electric Range
- Microwave
- Dishwasher
- Disposal
Flooring
- Wood
- Tile
Bedrooms and Bathrooms
- 2 Bedrooms
Schools
- Longfellow Elementary School
- Pershing Middle School
- Bellaire High School
Utilities
- Central Heating and Cooling System
Listing and Financial Details
- Property Available on 8/1/25
- Long Term Lease
Community Details
Recreation
- Community Pool
Pet Policy
- Call for details about the types of pets allowed
- Pet Deposit Required
Additional Features
- Southpoint Twnhms Subdivision
- Card or Code Access
Map
Source: Houston Association of REALTORS®
MLS Number: 21520824
APN: 1288860000075
- 3001 Murworth Dr Unit 604
- 3001 Murworth Dr Unit 1603
- 3001 Murworth Dr Unit 1002
- 3001 Murworth Dr Unit 103
- 3001 Murworth Dr Unit 902
- 9269 Buffalo Speedway
- 3102 Mitchell Landing Ct
- 9129 Buffalo Speedway
- 3011 Deal St
- 3226 Pemberton Circle Dr
- 2832 S Bartell Dr Unit 26D
- 2826 S Bartell Dr Unit 29
- 9617 Pemberton Crescent Dr
- 2830 S Bartell Dr Unit 210
- 3302 Elmridge St
- 3238 N Pemberton Circle Dr
- 3402 Gannett St
- 2816 S Bartell Dr Unit 6
- 2818 S Bartell Dr Unit 13
- 2818 S Bartell Dr Unit 6
- 3001 Murworth Dr Unit 1603
- 3000 Murworth Dr
- 9330 Main St
- 3101 Linkwood Dr
- 3102 Mitchell Landing Ct
- 2801 Broadmead Dr
- 2801 N Broadmead Unit 407
- 2801 N Broadmead Unit 403
- 2801 N Broadmead Unit 1012
- 2801 N Broadmead Unit 1008
- 2801 N Broadmead Unit 1205
- 2801 N Broadmead Unit 1006
- 2801 N Broadmead Unit 413
- 2801 N Broadmead Unit 113
- 2801 N Broadmead Unit 204
- 2801 N Broadmead Unit 917
- 2801 N Broadmead Unit 619
- 2801 N Broadmead Unit 102
- 2801 N Broadmead Unit 723
- 2801 N Broadmead Unit 1323
