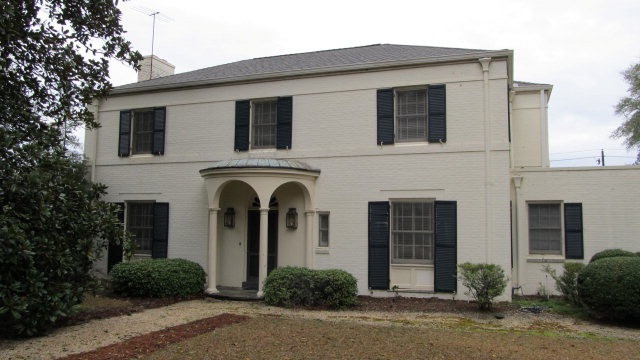
3001 Park Ave Augusta, GA 30909
Forest Hills NeighborhoodEstimated Value: $675,000 - $798,416
Highlights
- In Ground Pool
- Wooded Lot
- Sun or Florida Room
- Great Room with Fireplace
- Wood Flooring
- No HOA
About This Home
As of September 2012HOLLYWOOD REGENCY WITH A DASH OF PALM BEACH ON PRESTIGIOUS PARK AVENUE. QUALITY CONSTRUCTION, HARDWOODS THROUGHOUT, FABULOUS FOR ENTERTAINING. MAGNIFICIENT MORNING ROOM WITH MARBLE FIREPLACE AND ACCESS TO POOL AND FORMAL GARDENS, ATTACHED GARAGE, WONDERFUL OPPORTUNITY TO OWN ONE OF AUGUSTA'S MOST UNIQUE PROPERTIES. YOU MUST SEE THIS HOME TO APPRECIATE!!
Last Agent to Sell the Property
Blanchard & Calhoun - Scott Nixon License #339629 Listed on: 02/24/2012

Home Details
Home Type
- Single Family
Year Built
- Built in 1933
Lot Details
- 0.46 Acre Lot
- Fenced
- Landscaped
- Front and Back Yard Sprinklers
- Wooded Lot
- Garden
Parking
- 1 Car Attached Garage
Home Design
- Brick Exterior Construction
- Wallpaper
- Tar and Gravel Roof
- Composition Roof
Interior Spaces
- 3,460 Sq Ft Home
- 2-Story Property
- Built-In Features
- Paneling
- Skylights
- Marble Fireplace
- Fireplace Features Masonry
- Blinds
- Entrance Foyer
- Great Room with Fireplace
- 2 Fireplaces
- Family Room
- Living Room with Fireplace
- Breakfast Room
- Dining Room
- Library
- Sun or Florida Room
- Partially Finished Basement
- Crawl Space
- Security System Owned
- Washer and Gas Dryer Hookup
Kitchen
- Electric Range
- Dishwasher
Flooring
- Wood
- Ceramic Tile
- Vinyl
Bedrooms and Bathrooms
- 3 Bedrooms
- Primary Bedroom Upstairs
- Cedar Closet
Outdoor Features
- In Ground Pool
- Patio
Schools
- Lake Forest Elementary School
- Langford Middle School
- Richmond Academy High School
Utilities
- Multiple cooling system units
- Vented Exhaust Fan
- Heating System Uses Natural Gas
- Gas Water Heater
- Cable TV Available
Community Details
- No Home Owners Association
- Forest Hills Subdivision
Listing and Financial Details
- Assessor Parcel Number 043-2-027-00-0
Ownership History
Purchase Details
Purchase Details
Purchase Details
Home Financials for this Owner
Home Financials are based on the most recent Mortgage that was taken out on this home.Purchase Details
Purchase Details
Similar Homes in the area
Home Values in the Area
Average Home Value in this Area
Purchase History
| Date | Buyer | Sale Price | Title Company |
|---|---|---|---|
| Jordan Charles Troy Tr | $679,000 | -- | |
| Trotter Paul G | $679,000 | -- | |
| Griffths Enicks Charles R | -- | -- | |
| Enicks Charles R | $389,000 | -- | |
| Dolan William Arthu | -- | -- |
Mortgage History
| Date | Status | Borrower | Loan Amount |
|---|---|---|---|
| Previous Owner | Enicks Charles R | $336,374 | |
| Previous Owner | Enicks Charles R | $30,000 | |
| Previous Owner | Enicks Charles R | $369,550 |
Property History
| Date | Event | Price | Change | Sq Ft Price |
|---|---|---|---|---|
| 09/21/2012 09/21/12 | Sold | $389,000 | -6.3% | $112 / Sq Ft |
| 08/15/2012 08/15/12 | Pending | -- | -- | -- |
| 02/24/2012 02/24/12 | For Sale | $415,000 | -- | $120 / Sq Ft |
Tax History Compared to Growth
Tax History
| Year | Tax Paid | Tax Assessment Tax Assessment Total Assessment is a certain percentage of the fair market value that is determined by local assessors to be the total taxable value of land and additions on the property. | Land | Improvement |
|---|---|---|---|---|
| 2024 | -- | $263,608 | $40,000 | $223,608 |
| 2023 | $2,705 | $242,980 | $40,000 | $202,980 |
| 2022 | $2,737 | $192,649 | $40,000 | $152,649 |
| 2021 | $2,874 | $182,205 | $40,000 | $142,205 |
| 2020 | $2,519 | $156,164 | $40,000 | $116,164 |
| 2019 | $2,670 | $156,164 | $40,000 | $116,164 |
| 2018 | $5,890 | $156,164 | $40,000 | $116,164 |
| 2017 | $5,859 | $156,164 | $40,000 | $116,164 |
| 2016 | $5,861 | $156,164 | $40,000 | $116,164 |
| 2015 | $5,869 | $155,264 | $40,000 | $115,264 |
| 2014 | $5,875 | $155,264 | $40,000 | $115,264 |
Agents Affiliated with this Home
-
Edwin Douglass

Seller's Agent in 2012
Edwin Douglass
Blanchard & Calhoun - Scott Nixon
(706) 840-4105
6 in this area
52 Total Sales
-
Ann Marie McManus

Buyer's Agent in 2012
Ann Marie McManus
Meybohm
(706) 481-3800
22 in this area
238 Total Sales
Map
Source: REALTORS® of Greater Augusta
MLS Number: 347008
APN: 0432027000
- 2910 Lake Forest Dr
- 3016 Fox Spring Rd
- 2801 Peachtree Place
- 2875 Lake Forest Dr
- 3034 Bransford Rd
- 3348 Walton Way
- 1203 Highland Ave
- 600 Bransford Rd
- 2638 Central Ave
- 1425 Glenn Ave
- 2619 Raymond Ave
- 704 Bransford Rd
- 1705 Pennsylvania Ave
- 3117 Bransford Rd
- 2602 Walton Way
- 3134 Switzer Dr
- 1916 Ohio Ave
- 1611 Monte Sano Ave
- 1201 Reid Rd
- 1526 Craig St
- 3001 Park Ave
- 3003 Park Ave
- 1302 Buena Vista Rd
- 3000 Lake Forest Dr
- 1304 Buena Vista Rd
- 3002 Lake Forest Dr
- 1306 Buena Vista Rd
- 3007 Park Ave
- 3002 Park Ave
- 3004 Park Ave
- 1300 Buena Vista Rd
- 3004 Lake Forest Dr
- 1308 Buena Vista Rd
- 3002 Lake
- 1310 Buena Vista Rd
- 3006 Lake Forest Dr
- 3006 Park Ave
- 2913 Lombardy Ct
- 3008 Park Ave
- 2908 Lombardy Ct
