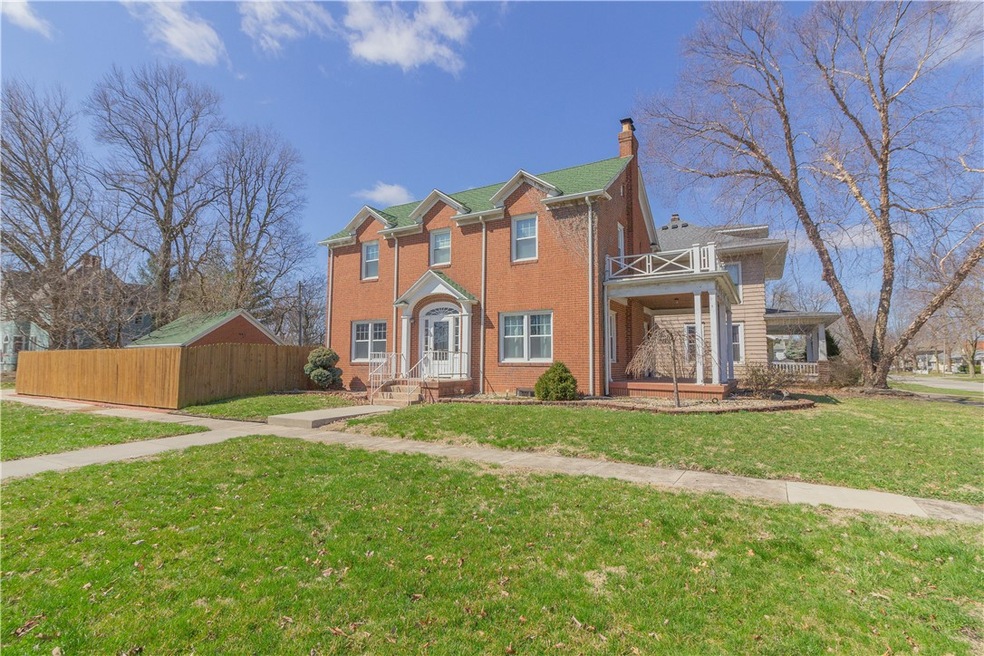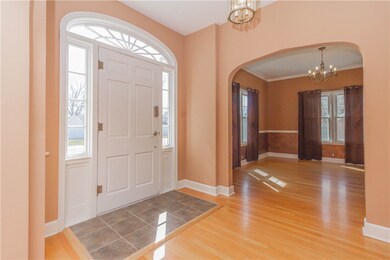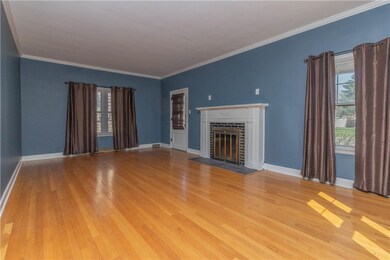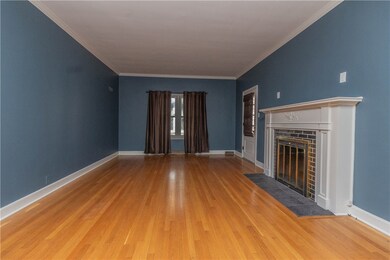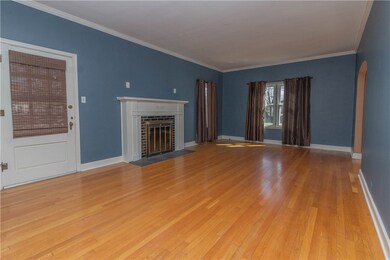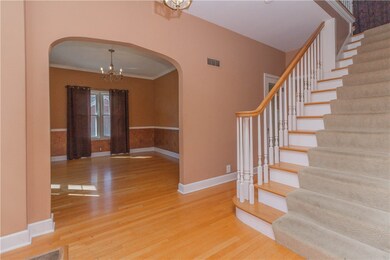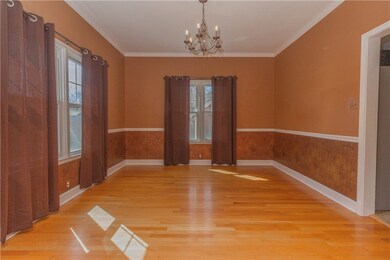
3001 Prairie Ave Mattoon, IL 61938
Highlights
- Above Ground Pool
- Breakfast Area or Nook
- 2 Car Detached Garage
- Family Room with Fireplace
- Fenced Yard
- Walk-In Closet
About This Home
As of May 2025Big is Beautiful!! Situated on a nice corner lot, this Stunning Brick 2 Story Home offers generous space & Rich Details only an older Home can offer! Curb appeal is evident with unique entry & decorative roof lines, hardwood flooring, beautiful staircase, white trim & crown molding throughout, arched doorways, original doors, 2 fireplaces (main level & basement) & private upper level decking off of the master bedroom with patio area below. Elegant entry presents you with a warm welcome & view of the beautiful staircase. Living room is over sized and formal dining leads to kitchen with ceramic tile flooring, stainless steel appliances & breakfast nook that is offset from the rest. Upper level houses all three bedrooms including spacious master with his/her walk-in closets & renovated bath with new vanity, tile surround & built-in shower shelving. Full basement has large laundry area & plenty of space to use as you please-2nd living area, hobby/exercise room, etc. New central air, furnace & water heater-all in 2017. You are also sure to appreciate the 2 car garage & privacy fenced yard!
Last Agent to Sell the Property
Premier Realtors License #471018711 Listed on: 03/31/2019
Home Details
Home Type
- Single Family
Est. Annual Taxes
- $3,707
Year Built
- Built in 1937
Lot Details
- 7,500 Sq Ft Lot
- Lot Dimensions are 50 x 150
- Fenced Yard
- Fenced
Parking
- 2 Car Detached Garage
Home Design
- Brick Exterior Construction
- Shingle Roof
Interior Spaces
- 1,918 Sq Ft Home
- 2-Story Property
- Replacement Windows
- Family Room with Fireplace
- 2 Fireplaces
- Unfinished Basement
- Basement Fills Entire Space Under The House
Kitchen
- Breakfast Area or Nook
- Range<<rangeHoodToken>>
- <<microwave>>
- Dishwasher
- Disposal
Bedrooms and Bathrooms
- 3 Bedrooms
- Walk-In Closet
Outdoor Features
- Above Ground Pool
- Patio
Utilities
- Forced Air Heating and Cooling System
- Heating System Uses Gas
- Gas Water Heater
Community Details
- Noyes Add Subdivision
Listing and Financial Details
- Assessor Parcel Number 07-2-10802-000
Ownership History
Purchase Details
Home Financials for this Owner
Home Financials are based on the most recent Mortgage that was taken out on this home.Purchase Details
Home Financials for this Owner
Home Financials are based on the most recent Mortgage that was taken out on this home.Purchase Details
Home Financials for this Owner
Home Financials are based on the most recent Mortgage that was taken out on this home.Similar Homes in Mattoon, IL
Home Values in the Area
Average Home Value in this Area
Purchase History
| Date | Type | Sale Price | Title Company |
|---|---|---|---|
| Warranty Deed | $180,000 | None Listed On Document | |
| Warranty Deed | $132,500 | None Available | |
| Warranty Deed | $137,500 | None Available |
Mortgage History
| Date | Status | Loan Amount | Loan Type |
|---|---|---|---|
| Open | $171,000 | New Conventional | |
| Previous Owner | $36,200 | Credit Line Revolving | |
| Previous Owner | $125,875 | New Conventional | |
| Previous Owner | $129,500 | New Conventional | |
| Previous Owner | $131,000 | New Conventional |
Property History
| Date | Event | Price | Change | Sq Ft Price |
|---|---|---|---|---|
| 05/30/2025 05/30/25 | Sold | $180,000 | -5.3% | $94 / Sq Ft |
| 05/10/2025 05/10/25 | Pending | -- | -- | -- |
| 03/26/2025 03/26/25 | For Sale | $190,000 | +43.4% | $99 / Sq Ft |
| 05/03/2019 05/03/19 | Sold | $132,500 | -1.9% | $69 / Sq Ft |
| 04/03/2019 04/03/19 | Pending | -- | -- | -- |
| 03/31/2019 03/31/19 | For Sale | $135,000 | -- | $70 / Sq Ft |
Tax History Compared to Growth
Tax History
| Year | Tax Paid | Tax Assessment Tax Assessment Total Assessment is a certain percentage of the fair market value that is determined by local assessors to be the total taxable value of land and additions on the property. | Land | Improvement |
|---|---|---|---|---|
| 2024 | $4,572 | $57,859 | $4,781 | $53,078 |
| 2023 | $4,572 | $51,660 | $4,269 | $47,391 |
| 2022 | $4,447 | $50,806 | $4,198 | $46,608 |
| 2021 | $4,460 | $46,667 | $3,856 | $42,811 |
| 2020 | $4,411 | $48,351 | $3,995 | $44,356 |
| 2019 | $3,786 | $46,667 | $3,856 | $42,811 |
| 2018 | $3,719 | $46,667 | $3,856 | $42,811 |
| 2017 | $3,707 | $46,667 | $3,856 | $42,811 |
| 2016 | $3,628 | $46,667 | $3,856 | $42,811 |
| 2015 | $3,580 | $46,667 | $3,856 | $42,811 |
| 2014 | $3,580 | $46,667 | $3,856 | $42,811 |
| 2013 | $3,580 | $46,667 | $3,856 | $42,811 |
Agents Affiliated with this Home
-
Nicole Waterman
N
Seller's Agent in 2025
Nicole Waterman
Century 21 KIMA Properties
8 Total Sales
-
Matt MacDonald

Buyer's Agent in 2025
Matt MacDonald
Century 21 KIMA Properties
(217) 254-9303
36 Total Sales
-
Julie Willingham

Seller's Agent in 2019
Julie Willingham
Premier Realtors
(217) 273-9039
226 Total Sales
-
Kirk Swensen

Buyer's Agent in 2019
Kirk Swensen
Century 21 KIMA Properties
(217) 273-8806
336 Total Sales
Map
Source: Central Illinois Board of REALTORS®
MLS Number: 6192487
APN: 07-2-10802-000
- 3000 Western Ave
- 2821 Western Ave
- 2913 Champaign Ave
- 2809 Champaign Ave
- 2720 Champaign Ave
- 3216 Champaign Ave
- 2805 Commercial Ave
- 2600 Prairie Ave
- 2916 Moultrie Ave
- 113 S 25th St
- 2502 Pine Ave
- 3324 Shelby Ave
- 3416 Western Ave
- 421 N 25th St
- 2400 Western Ave
- 2509 Moultrie Ave
- 2421 Charleston Ave
- 2321 Shelby Ave
- 912 Vanlaningham Dr
- 1104 N 30th St
