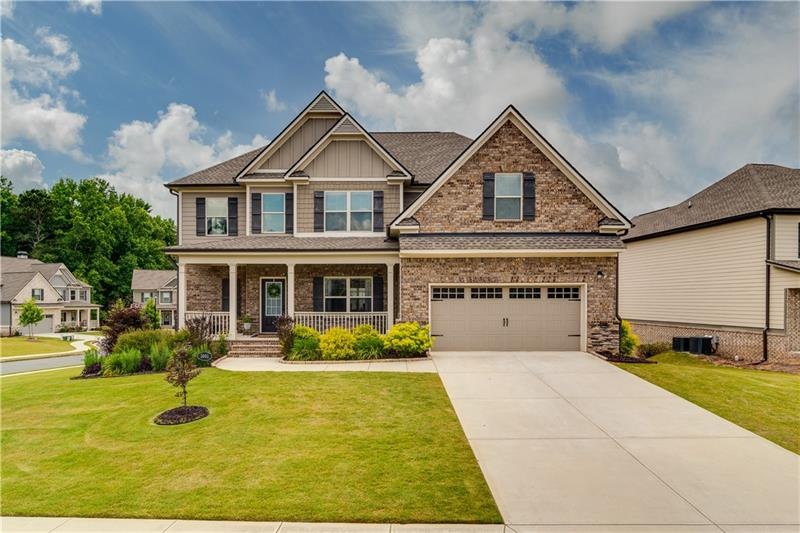
$484,900
- 5 Beds
- 4 Baths
- 3,358 Sq Ft
- 578 Silverleaf Trail
- Bethlehem, GA
Welcome to the Lancaster! This 3,358-square-foot beauty offers a perfect blend of luxury, comfort, and practicality, making it the ideal choice for any lifestyle. Step inside and be greeted by a guest retreat on the main level—complete with a private full bathroom, perfect for hosting visitors or creating a quiet workspace. The open dining room flows effortlessly into the butler's pantry,
Jamie Anderson Ashton Woods Realty, LLC
