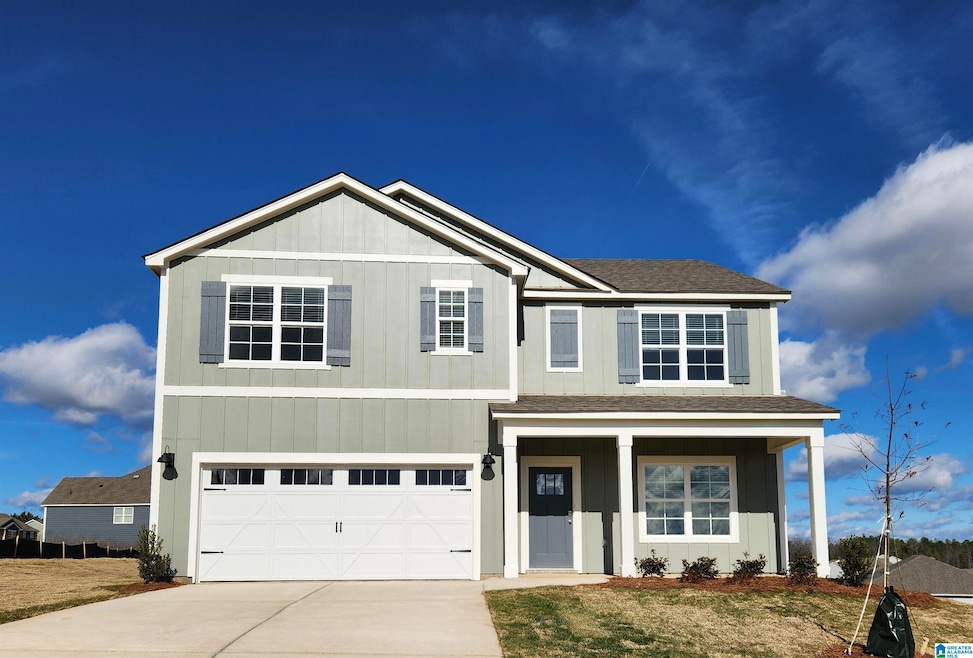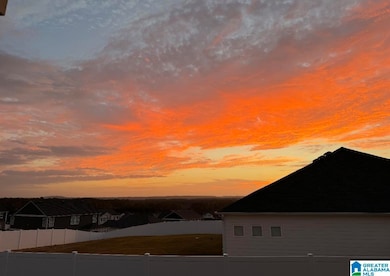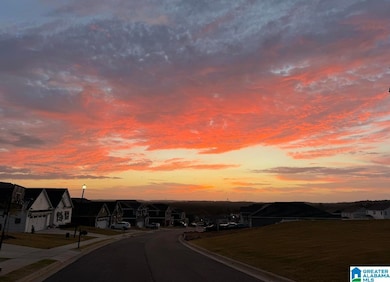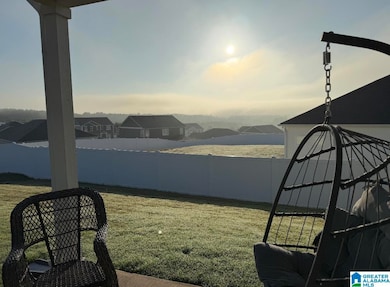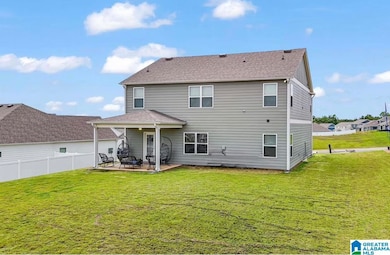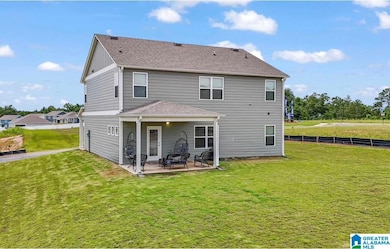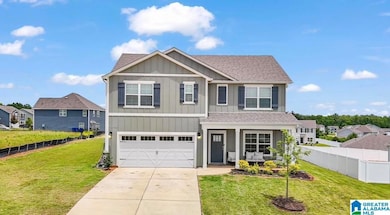3001 Specklebelly Way Alabaster, AL 35007
Estimated payment $2,304/month
Highlights
- Mountain View
- Attic
- Covered Patio or Porch
- Thompson Intermediate School Rated A-
- Stone Countertops
- Attached Garage
About This Home
Spacious 5-Bedroom Home in Sought-After Mallard Landing! Seller willing to assist with some closing costs! Welcome home to this beautiful 5 bedroom, 3 bath home located in the desirable Mallard Landing community of Alabaster. With its open and inviting layout, this home offers the perfect blend of comfort, space, and style for your family. Step inside to find a bright and airy living area, perfect for entertaining or relaxing. The spacious kitchen features modern finishes and plenty of counter space for family meals and gatherings. With five generously sized bedrooms and three full baths, there’s room for everyone to spread out and enjoy their own space. Outside, you’ll fall in love with the large yard—ideal for kids, pets, or weekend get-togethers. Whether you’re gardening, hosting BBQs, or simply enjoying quiet evenings outdoors, this yard gives you the space and freedom you’ve been looking for.
Home Details
Home Type
- Single Family
Year Built
- Built in 2024
Parking
- Attached Garage
Home Design
- Slab Foundation
- Siding
Interior Spaces
- Mountain Views
- Stone Countertops
- Attic
Bedrooms and Bathrooms
- 5 Bedrooms
- Split Bedroom Floorplan
- 3 Full Bathrooms
Laundry
- Laundry Room
- Laundry on main level
- Washer and Electric Dryer Hookup
Schools
- Thompson Elementary And Middle School
- Thompson High School
Utilities
- Underground Utilities
- Electric Water Heater
Additional Features
- Covered Patio or Porch
- 0.3 Acre Lot
Map
Home Values in the Area
Average Home Value in this Area
Property History
| Date | Event | Price | List to Sale | Price per Sq Ft | Prior Sale |
|---|---|---|---|---|---|
| 10/10/2025 10/10/25 | Price Changed | $368,900 | -0.3% | $147 / Sq Ft | |
| 08/24/2025 08/24/25 | For Sale | $369,900 | -3.9% | $147 / Sq Ft | |
| 01/26/2024 01/26/24 | Sold | $384,900 | -0.6% | $153 / Sq Ft | View Prior Sale |
| 01/07/2024 01/07/24 | Pending | -- | -- | -- | |
| 12/26/2023 12/26/23 | Price Changed | $387,100 | +2.7% | $154 / Sq Ft | |
| 12/23/2023 12/23/23 | For Sale | $377,100 | 0.0% | $150 / Sq Ft | |
| 10/14/2023 10/14/23 | Price Changed | $377,100 | +0.6% | $150 / Sq Ft | |
| 10/08/2023 10/08/23 | Pending | -- | -- | -- | |
| 09/28/2023 09/28/23 | For Sale | $374,900 | -- | $149 / Sq Ft |
Source: Greater Alabama MLS
MLS Number: 21429106
- 000 Highway 26
- 3025 Specklebelly Way
- 00 Highway 26
- 3020 Specklebelly Way
- 0000 Highway 26
- 0 U S Highway 31 Unit 21397981
- 732 4th St SW
- 10589 Highway 119
- 133 Widgeon Dr
- 1565 Applegate Ln
- 902 6th Ave SW
- 135 2nd Ave NE
- 2018 Diane Ln
- 25 Frankies Ln
- 1036 7th Ave SW
- 1024 Henry Dr
- 412 10th St SW
- 1517 Mitch Ln
- 240 Jasmine Dr
- 144 Palm Dr
- 1740 Woodbrook Trail
- 532 Buck Creek Ln
- 1157 Thompson Rd
- 403 3rd St NE
- 101 Red Oak Dr
- 203 Winterhaven Dr
- 140 Warwick Cir
- 116 Setting Sun Ln
- 201 Willow Creek S Cir
- 1500 Windsor Ct
- 605 Hidden Brook Trail
- 2101 1st Ave W
- 191 Sugar Hill Ln
- 222 High Ridge Dr
- 144 Carriage Dr
- 102 Carriage Dr
- 3045 Specklebelly Way
- 604 Round Rd
- 5085 Simms Ridge
- 2052 Gadwall Dr
