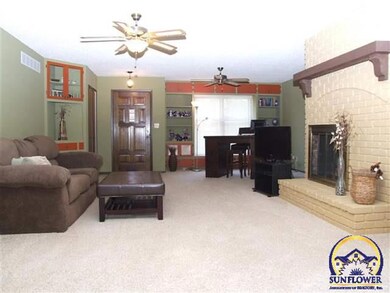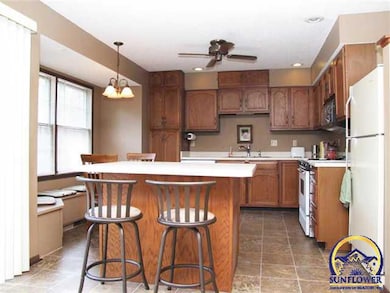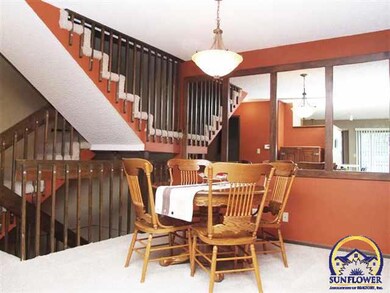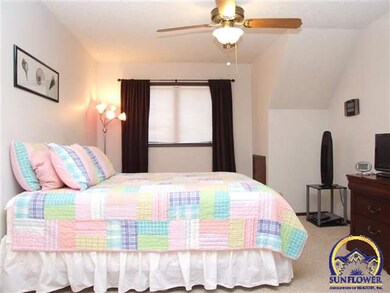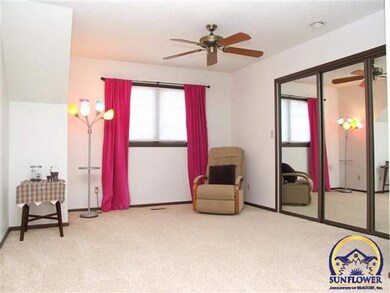
3001 SW Foxcroft 3 Ct Topeka, KS 66614
Southwest Topeka NeighborhoodHighlights
- Recreation Room
- Cul-De-Sac
- 1 Car Attached Garage
- Great Room
- Fireplace
- Forced Air Heating and Cooling System
About This Home
As of October 2021Lovely townhome with 3 full baths, rec room in basement, new roof, new exterior paint, pottery barn colors, newer carpet, pretty patio. Must see!
Last Agent to Sell the Property
Genesis, LLC, Realtors License #SP00012298 Listed on: 07/17/2012
Home Details
Home Type
- Single Family
Est. Annual Taxes
- $2,056
Year Built
- Built in 1978
Lot Details
- Cul-De-Sac
- Wood Fence
HOA Fees
- $170 Monthly HOA Fees
Parking
- 1 Car Attached Garage
Home Design
- Composition Roof
Interior Spaces
- 2,694 Sq Ft Home
- 2-Story Property
- Fireplace
- Great Room
- Dining Room
- Recreation Room
- Carpet
- Finished Basement
- Sump Pump
Kitchen
- Electric Range
- Microwave
- Dishwasher
- Disposal
Bedrooms and Bathrooms
- 3 Bedrooms
Laundry
- Laundry Room
- Laundry on upper level
Schools
- Mcclure Elementary School
- French Middle School
- Topeka West High School
Additional Features
- Patio
- Flood Zone Lot
- Forced Air Heating and Cooling System
Community Details
- Association fees include trash, lawn care, snow removal, insurance, parking, exterior paint, roof replacement, pool, cable TV
- Quail Creek Subdivision
Listing and Financial Details
- Assessor Parcel Number 1451601002100000
Similar Homes in Topeka, KS
Home Values in the Area
Average Home Value in this Area
Property History
| Date | Event | Price | Change | Sq Ft Price |
|---|---|---|---|---|
| 10/25/2021 10/25/21 | Sold | -- | -- | -- |
| 08/24/2021 08/24/21 | Pending | -- | -- | -- |
| 08/23/2021 08/23/21 | For Sale | $156,500 | +16.0% | $58 / Sq Ft |
| 04/01/2019 04/01/19 | Sold | -- | -- | -- |
| 02/12/2019 02/12/19 | Pending | -- | -- | -- |
| 01/18/2019 01/18/19 | For Sale | $134,900 | +3.8% | $50 / Sq Ft |
| 06/29/2017 06/29/17 | Sold | -- | -- | -- |
| 06/02/2017 06/02/17 | Pending | -- | -- | -- |
| 05/05/2017 05/05/17 | For Sale | $129,900 | +12.0% | $48 / Sq Ft |
| 10/03/2014 10/03/14 | Sold | -- | -- | -- |
| 09/05/2014 09/05/14 | Pending | -- | -- | -- |
| 08/29/2014 08/29/14 | For Sale | $115,950 | -0.8% | $43 / Sq Ft |
| 09/21/2012 09/21/12 | Sold | -- | -- | -- |
| 08/20/2012 08/20/12 | Pending | -- | -- | -- |
| 07/17/2012 07/17/12 | For Sale | $116,900 | -- | $43 / Sq Ft |
Tax History Compared to Growth
Agents Affiliated with this Home
-

Seller's Agent in 2021
Greg Armbruster
Genesis, LLC, Realtors
(785) 588-4725
15 in this area
101 Total Sales
-

Seller's Agent in 2019
BJ McGivern
Genesis, LLC, Realtors
(785) 221-2074
26 in this area
235 Total Sales
-
J
Seller's Agent in 2017
Joseph Schmidtlein
Berkshire Hathaway First
-
T
Buyer's Agent in 2017
Terry Cobb
Kirk & Cobb, Inc.
-
B
Seller's Agent in 2014
Brad Bassett
Berkshire Hathaway First
-

Buyer's Agent in 2014
Cory Clutter
Genesis, LLC, Realtors
(785) 224-9034
16 in this area
184 Total Sales
Map
Source: Sunflower Association of REALTORS®
MLS Number: 169178
APN: 145-16-0-10-02-100.00
- 2927 SW Foxcroft 1 Ct
- 5641 SW Foxcroft Cir S Unit 106
- 5641 SW Foxcroft Cir S Unit 202
- 2920 SW Arrowhead Rd
- 3022 SW Hunters Ln
- 3059 SW Maupin Ln Unit 201
- 5828 SW Turnberry Ct
- 5825 SW 27th St
- 3208 SW Crest Dr
- 2568 SW Kent St
- 0000 SW 26th Terrace Unit Lot 6, Block B
- 8016 SW 26th Terrace Unit Lot 10, Block B
- 8008 SW 26th Terrace Unit Lot 8, Block B
- 3377 SW Timberlake Ln
- 2815 SW Prairie Rd Unit 21
- 2801 SW Prairie Rd
- 5724 SW Westport Cir
- 000 U S 75
- 3348 SW Mcclure Ct
- 5634 SW 34th Terrace

