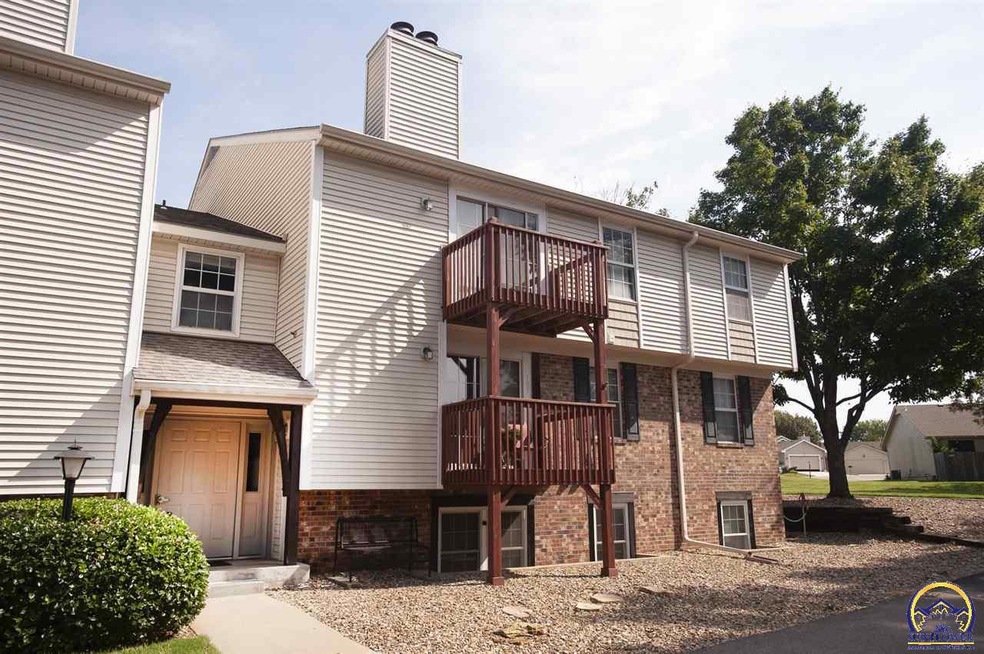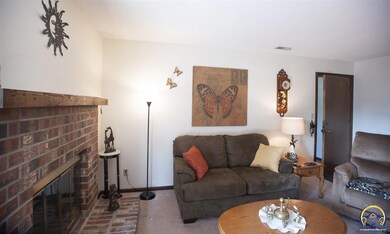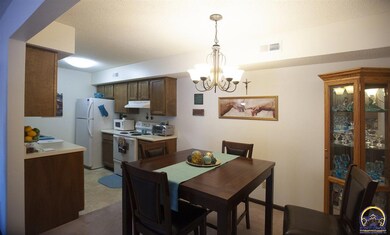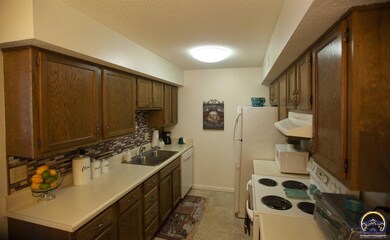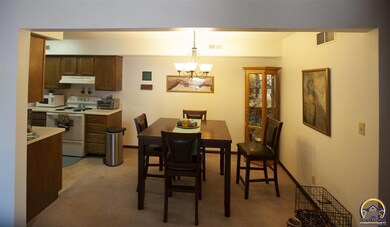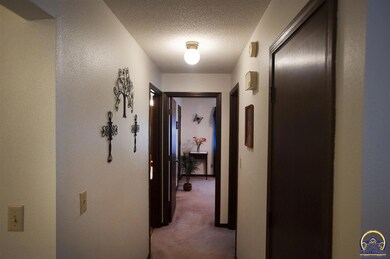
3001 SW Maupin Ln Unit 107 Topeka, KS 66614
Southwest Topeka NeighborhoodHighlights
- Deck
- Community Pool
- Forced Air Heating and Cooling System
- Farley Elementary School Rated A-
- Brick or Stone Mason
- Laundry Room
About This Home
As of November 2022Home is where the heart is, and that is Tennessee. Thinking this would be her forever home, the owner installed a new furnace, A/C, toilet & faucets, in addition to other upgrades in 2019. This mid-level unit has been well-maintained, is not in a flood zone and now ready for a new owner. The basement has a personal, locked storage room as well as a shared party room for large gatherings or storm sheltering. It is strategically located near restaurants, medical offices, grocery stores & highway access.
Last Agent to Sell the Property
Coldwell Banker American Home License #00221171 Listed on: 08/17/2020

Property Details
Home Type
- Condominium
Est. Annual Taxes
- $997
Year Built
- Built in 1980
HOA Fees
- $200 Monthly HOA Fees
Parking
- Carport
Home Design
- Brick or Stone Mason
- Composition Roof
- Vinyl Siding
- Stick Built Home
Interior Spaces
- 1,024 Sq Ft Home
- Fireplace With Gas Starter
- Living Room with Fireplace
- Combination Kitchen and Dining Room
- Carpet
- Basement
Kitchen
- Electric Range
- Range Hood
- Dishwasher
- Disposal
Bedrooms and Bathrooms
- 2 Bedrooms
- 1 Full Bathroom
Laundry
- Laundry Room
- Laundry on main level
Outdoor Features
- Deck
Schools
- Farley Elementary School
- Washburn Rural Middle School
- Washburn Rural High School
Utilities
- Forced Air Heating and Cooling System
- Cable TV Available
Listing and Financial Details
- Assessor Parcel Number 1451602002038302
Community Details
Overview
- Association fees include water, trash, lawn care, snow removal, insurance, exterior paint, management, roof replacement, pool, road maintenance, cable TV
- Foxcroft 4 Subdivision
Recreation
- Community Pool
Ownership History
Purchase Details
Home Financials for this Owner
Home Financials are based on the most recent Mortgage that was taken out on this home.Purchase Details
Home Financials for this Owner
Home Financials are based on the most recent Mortgage that was taken out on this home.Purchase Details
Home Financials for this Owner
Home Financials are based on the most recent Mortgage that was taken out on this home.Similar Homes in Topeka, KS
Home Values in the Area
Average Home Value in this Area
Purchase History
| Date | Type | Sale Price | Title Company |
|---|---|---|---|
| Warranty Deed | -- | -- | |
| Deed | -- | None Listed On Document | |
| Warranty Deed | -- | Kansas Secured Title |
Mortgage History
| Date | Status | Loan Amount | Loan Type |
|---|---|---|---|
| Open | $72,000 | New Conventional | |
| Closed | $72,000 | New Conventional | |
| Previous Owner | $21,000 | New Conventional |
Property History
| Date | Event | Price | Change | Sq Ft Price |
|---|---|---|---|---|
| 11/14/2022 11/14/22 | Sold | -- | -- | -- |
| 10/12/2022 10/12/22 | Pending | -- | -- | -- |
| 10/12/2022 10/12/22 | For Sale | $89,900 | +25.0% | $88 / Sq Ft |
| 09/21/2020 09/21/20 | Sold | -- | -- | -- |
| 08/18/2020 08/18/20 | Pending | -- | -- | -- |
| 08/17/2020 08/17/20 | For Sale | $71,900 | +2.9% | $70 / Sq Ft |
| 03/27/2019 03/27/19 | Sold | -- | -- | -- |
| 02/23/2019 02/23/19 | Pending | -- | -- | -- |
| 02/20/2019 02/20/19 | For Sale | $69,900 | -- | $68 / Sq Ft |
Tax History Compared to Growth
Tax History
| Year | Tax Paid | Tax Assessment Tax Assessment Total Assessment is a certain percentage of the fair market value that is determined by local assessors to be the total taxable value of land and additions on the property. | Land | Improvement |
|---|---|---|---|---|
| 2023 | $1,565 | $10,522 | $0 | $0 |
| 2022 | $1,322 | $8,635 | $0 | $0 |
| 2021 | $1,223 | $7,850 | $0 | $0 |
| 2020 | $1,129 | $7,406 | $0 | $0 |
| 2019 | $997 | $6,567 | $0 | $0 |
| 2018 | $959 | $6,345 | $0 | $0 |
| 2017 | $971 | $6,345 | $0 | $0 |
| 2014 | $983 | $6,345 | $0 | $0 |
Agents Affiliated with this Home
-
Lourdes Miller

Seller's Agent in 2022
Lourdes Miller
KW One Legacy Partners, LLC
(785) 608-5621
10 in this area
96 Total Sales
-
BJ McGivern

Buyer's Agent in 2022
BJ McGivern
Genesis, LLC, Realtors
(785) 221-2074
28 in this area
237 Total Sales
-
Dee Anderson

Seller's Agent in 2020
Dee Anderson
Coldwell Banker American Home
(785) 220-4232
7 in this area
36 Total Sales
-
Chris Simone

Buyer's Agent in 2020
Chris Simone
Genesis, LLC, Realtors
(785) 231-7982
34 in this area
77 Total Sales
Map
Source: Sunflower Association of REALTORS®
MLS Number: 214582
APN: 145-16-0-20-02-038-302
- 3001 SW Maupin Ln Unit 106
- 3079 SW Maupin Ln Unit 105
- 3007 SW Arrowhead Rd
- 5828 SW Turnberry Ct
- 2925 SW Arrowhead Rd
- 2932 SW Arrowhead Rd
- 3001 SW Quail Creek Dr
- 5641 SW Foxcroft Cir S Unit 202
- 2916 SW Foxcroft 3 Ct
- 5866 SW Smith Place
- 5646 SW 34th Terrace
- 5634 SW 34th Terrace
- 5604 SW 34th Terrace
- 8009 SW 26th Terrace
- 8005 SW 26th Terrace
- 8016 SW 26th Terrace Unit Lot 10, Block B
- 8008 SW 26th Terrace Unit Lot 8, Block B
- 5847 SW 26th St
- 000 SW Armstrong Ave
- 5720 SW 26th St
