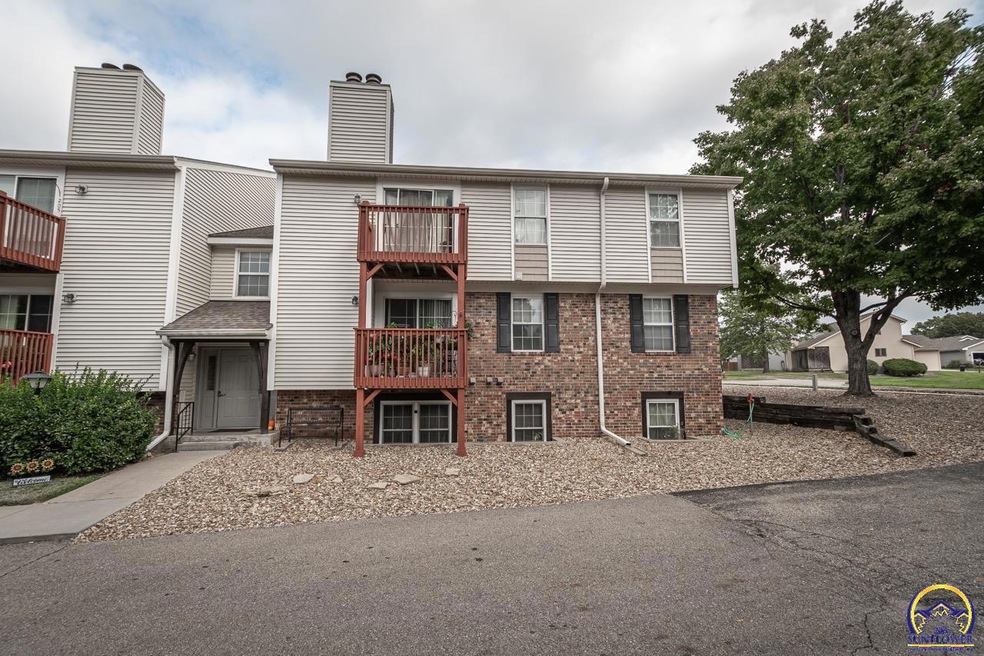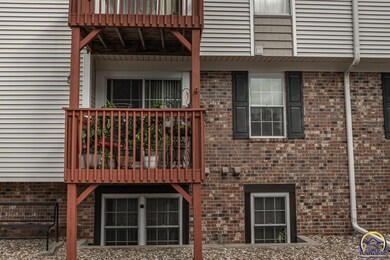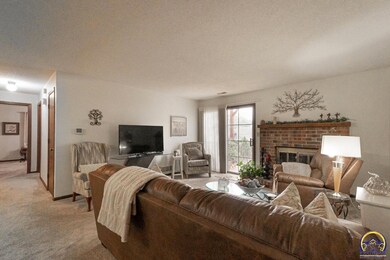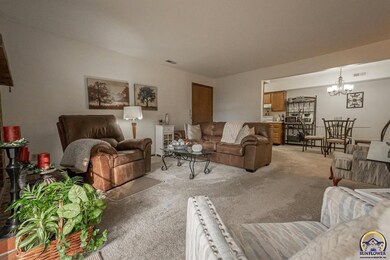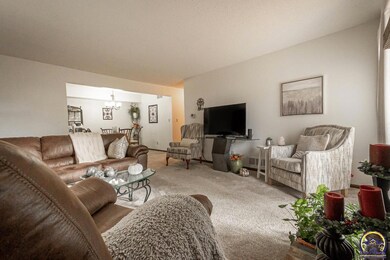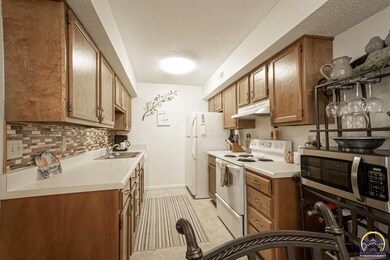
3001 SW Maupin Ln Unit 107 Topeka, KS 66614
Southwest Topeka NeighborhoodHighlights
- Community Pool
- Brick or Stone Mason
- Forced Air Heating and Cooling System
- Farley Elementary School Rated A-
- Covered Deck
- Laundry Room
About This Home
As of November 2022Enjoy living in this well maintained condo unit in southwest Topeka! Recent updates include newer carpet installed by Floor Project (2020), paint (2019), A/C, toilet & faucets (2019). You will appreciate & see how well maintained this condo has been. Imagine yourself enjoying a hot tea or coffee on a beautiful cool fall morning on your private deck! You'll love the spacious primary bedroom & walk in closet! The basement has a personal, locked storage room for any storage needs you might have, as well as a shared party room for large gatherings or storm sheltering. You will love that this cute condo is located near many restaurants, medical offices, grocery stores, retail shopping, quick highway access & in the Washburn Rural school district. With so many nice features to this condo, be sure to schedule your showing today & move in before the holidays!
Last Agent to Sell the Property
KW One Legacy Partners, LLC License #00241103 Listed on: 10/12/2022

Property Details
Home Type
- Condominium
Est. Annual Taxes
- $1,223
Year Built
- Built in 1980
HOA Fees
- $250 Monthly HOA Fees
Parking
- Carport
Home Design
- Brick or Stone Mason
- Composition Roof
- Vinyl Siding
- Stick Built Home
Interior Spaces
- 1,024 Sq Ft Home
- Fireplace With Gas Starter
- Living Room with Fireplace
- Combination Kitchen and Dining Room
- Carpet
- Basement
Kitchen
- Electric Range
- Range Hood
- Dishwasher
- Disposal
Bedrooms and Bathrooms
- 2 Bedrooms
- 1 Full Bathroom
Laundry
- Laundry Room
- Laundry on main level
Outdoor Features
- Covered Deck
Schools
- Farley Elementary School
- Washburn Rural Middle School
- Washburn Rural High School
Utilities
- Forced Air Heating and Cooling System
- Cable TV Available
Listing and Financial Details
- Assessor Parcel Number R60371
Community Details
Overview
- Association fees include water, trash, lawn care, snow removal, insurance, exterior paint, management, roof replacement, pool, road maintenance, cable TV
- Wheatland Property Management Association, Phone Number (785) 273-2000
- Foxcroft 4 Subdivision
Recreation
- Community Pool
Ownership History
Purchase Details
Home Financials for this Owner
Home Financials are based on the most recent Mortgage that was taken out on this home.Purchase Details
Home Financials for this Owner
Home Financials are based on the most recent Mortgage that was taken out on this home.Similar Homes in Topeka, KS
Home Values in the Area
Average Home Value in this Area
Purchase History
| Date | Type | Sale Price | Title Company |
|---|---|---|---|
| Warranty Deed | -- | -- | |
| Warranty Deed | -- | Kansas Secured Title |
Mortgage History
| Date | Status | Loan Amount | Loan Type |
|---|---|---|---|
| Open | $72,000 | New Conventional | |
| Closed | $72,000 | New Conventional | |
| Previous Owner | $21,000 | New Conventional |
Property History
| Date | Event | Price | Change | Sq Ft Price |
|---|---|---|---|---|
| 11/14/2022 11/14/22 | Sold | -- | -- | -- |
| 10/12/2022 10/12/22 | Pending | -- | -- | -- |
| 10/12/2022 10/12/22 | For Sale | $89,900 | +25.0% | $88 / Sq Ft |
| 09/21/2020 09/21/20 | Sold | -- | -- | -- |
| 08/18/2020 08/18/20 | Pending | -- | -- | -- |
| 08/17/2020 08/17/20 | For Sale | $71,900 | +2.9% | $70 / Sq Ft |
| 03/27/2019 03/27/19 | Sold | -- | -- | -- |
| 02/23/2019 02/23/19 | Pending | -- | -- | -- |
| 02/20/2019 02/20/19 | For Sale | $69,900 | -- | $68 / Sq Ft |
Tax History Compared to Growth
Tax History
| Year | Tax Paid | Tax Assessment Tax Assessment Total Assessment is a certain percentage of the fair market value that is determined by local assessors to be the total taxable value of land and additions on the property. | Land | Improvement |
|---|---|---|---|---|
| 2025 | $1,565 | $10,733 | -- | -- |
| 2023 | $1,565 | $10,522 | $0 | $0 |
| 2022 | $1,322 | $8,635 | $0 | $0 |
| 2021 | $1,223 | $7,850 | $0 | $0 |
| 2020 | $1,129 | $7,406 | $0 | $0 |
| 2019 | $997 | $6,567 | $0 | $0 |
| 2018 | $959 | $6,345 | $0 | $0 |
| 2017 | $971 | $6,345 | $0 | $0 |
| 2014 | $983 | $6,345 | $0 | $0 |
Agents Affiliated with this Home
-

Seller's Agent in 2022
Lourdes Miller
KW One Legacy Partners, LLC
(785) 608-5621
9 in this area
94 Total Sales
-

Buyer's Agent in 2022
BJ McGivern
Genesis, LLC, Realtors
(785) 221-2074
26 in this area
237 Total Sales
-

Seller's Agent in 2020
Dee Anderson
Coldwell Banker American Home
(785) 220-4232
7 in this area
35 Total Sales
-

Buyer's Agent in 2020
Chris Simone
Genesis, LLC, Realtors
(785) 231-7982
33 in this area
77 Total Sales
Map
Source: Sunflower Association of REALTORS®
MLS Number: 226358
APN: 145-16-0-20-02-038-302
- 3059 SW Maupin Ln Unit 201
- 3022 SW Hunters Ln
- 5828 SW Turnberry Ct
- 2920 SW Arrowhead Rd
- 5641 SW Foxcroft Cir S Unit 106
- 5641 SW Foxcroft Cir S Unit 202
- 2927 SW Foxcroft 1 Ct
- 3101 SW Muirfield Ct
- 2906 SW Foxcroft 3 Ct
- 5825 SW 27th St
- 5724 SW Westport Cir
- 3377 SW Timberlake Ln
- 5634 SW 34th Terrace
- 8009 SW 26th Terrace
- 5650 SW 34th Place
- 0000 SW 26th Terrace Unit Lot 6, Block B
- 8016 SW 26th Terrace Unit Lot 10, Block B
- 8008 SW 26th Terrace Unit Lot 8, Block B
- 000 SW Armstrong Ave
- 2518 SW Arrowhead Rd
