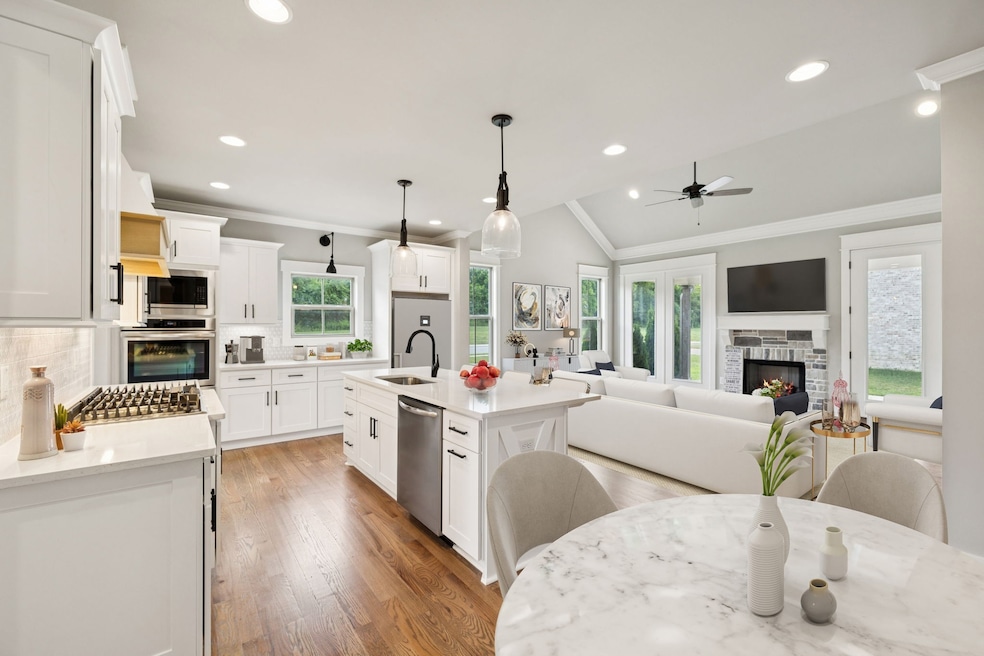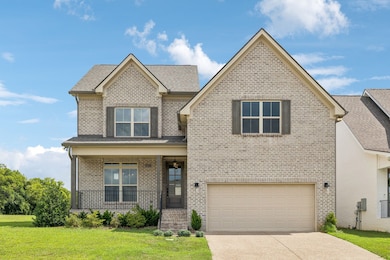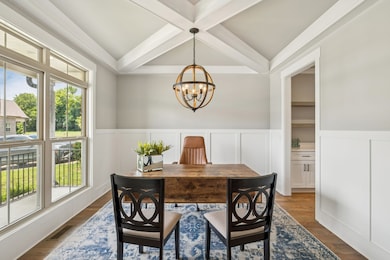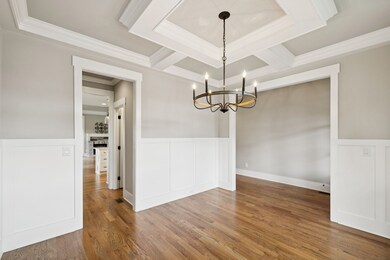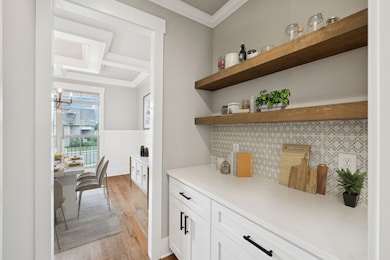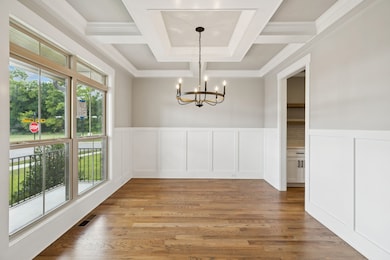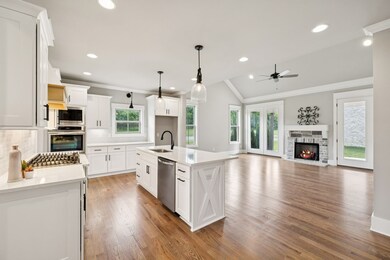3001 Turnstone Trace Spring Hill, TN 37174
Highlights
- Open Floorplan
- Wood Flooring
- Great Room
- Vaulted Ceiling
- Separate Formal Living Room
- Covered Patio or Porch
About This Home
For Lease – BRAND-NEW 4 Bedroom Home in Spring Hill, Williamson County. Experience luxury living in this never before lived-in home located in the desirable Bluebird Hollow community in Spring Hill. Offering over 3,300 sq ft of modern design, this residence features four spacious bedrooms, three and a half baths, and a versatile open floor plan perfect for today’s lifestyle. The main level includes a vaulted great room with hardwood floors, a formal dining area, and a gourmet kitchen complete with a cooktop, double ovens, walk-in pantry, and butler’s pantry. The large primary suite features a stunning bath and generous walk-in closet. Upstairs offers three additional bedrooms, two full baths, and a huge bonus room ideal for recreation or a home office. Enjoy outdoor living on the covered patio overlooking the private backyard. The home also includes a two-car garage, brick exterior, and premium finishes throughout. Ideal for families, this beautiful home is located in one of Middle Tennessee’s most sought-after communities, just minutes to shopping, dining, and top-rated Williamson County schools including Amanda H. North Elementary, Heritage Middle, and Independence High School. Available for immediate occupancy. Minimum 12-month lease. Tenant responsible for utilities and lawn care. This pristine property offers the comfort of new construction in a convenient, family-friendly location. Tenants are responsible for utilities and renter’s insurance. Contact listing agent Luke Chadwick at (615) 495-7477 for details or to schedule a private showing.
Listing Agent
The Shuford Group, LLC Brokerage Phone: 6154957477 License #372343 Listed on: 11/05/2025
Home Details
Home Type
- Single Family
Year Built
- Built in 2025
HOA Fees
- $50 Monthly HOA Fees
Parking
- 2 Car Attached Garage
- Front Facing Garage
Home Design
- Brick Exterior Construction
- Asphalt Roof
Interior Spaces
- 3,304 Sq Ft Home
- Property has 2 Levels
- Open Floorplan
- Wet Bar
- Vaulted Ceiling
- Ceiling Fan
- Gas Fireplace
- Great Room
- Separate Formal Living Room
- Interior Storage Closet
- Washer and Gas Dryer Hookup
Kitchen
- Walk-In Pantry
- Double Oven
- Microwave
- Dishwasher
- Kitchen Island
- Disposal
Flooring
- Wood
- Carpet
- Tile
Bedrooms and Bathrooms
- 4 Bedrooms | 1 Main Level Bedroom
- Walk-In Closet
Outdoor Features
- Covered Patio or Porch
Schools
- Amanda H. North Elementary School
- Heritage Middle School
- Independence High School
Utilities
- Cooling System Powered By Gas
- Central Heating and Cooling System
- High Speed Internet
- Cable TV Available
Community Details
- Bluebird Hollow Ph2 Subdivision
Listing and Financial Details
- Property Available on 11/1/25
- The owner pays for association fees
- Rent includes association fees
- Assessor Parcel Number 094167H E 01800 00004167H
Map
Source: Realtracs
MLS Number: 3039676
- 1744 Quail Run Way
- 1045 Timbervalley Way
- 1034 Keeneland Dr
- Jackson Plan at Crystal Creek
- Sullivan Plan at Crystal Creek
- Bradley Plan at Crystal Creek
- 4003 Norman Dr
- 4005 Norman Dr
- 4007 Norman Dr
- 4009 Norman Dr
- 4013 Norman Dr
- 4015 Norman Dr
- 4017 Norman Dr
- 4019 Norman Dr
- 4025 Norman Dr
- 4109 Norman Dr
- 4111 Norman Dr
- 2105 Longhunter Chase Dr
- 1002 Muna Ct
- 3013 Dena Ln
- 2010 Slayton Dr
- 1000 Worthington Ln
- 1000 Revere Place
- 1034 Keeneland Dr
- 1034 Keeneland Dr
- 1093 Neeleys Bend E
- 2109 Longhunter Chase Dr
- 4020 Pavati Trace
- 2087 Longhunter Chase Dr
- 2008 Red Jacket Terrace
- 2044 Red Jacket Trace
- 1000 Hathaway Blvd
- 904 Stokewood Place
- 908 Stokewood Place
- 917 Stokewood Place
- 746 W Coker Way
- 272 Thorpe Dr
- 2005 Silverton Cir
- 3309 Haynes Dr
- 1024 Daniel Ln
