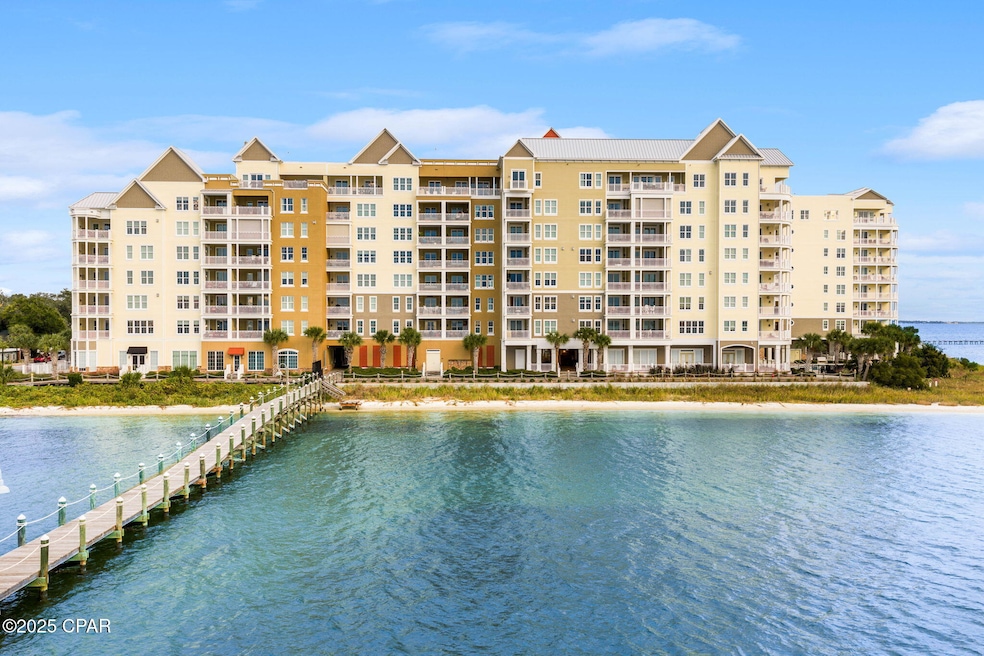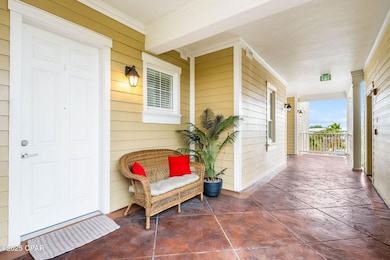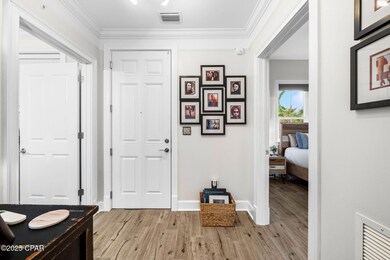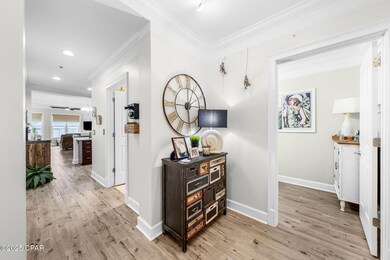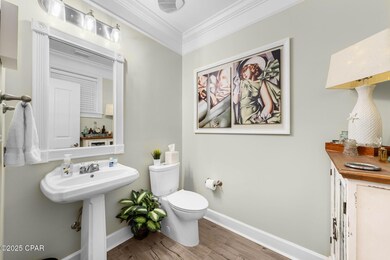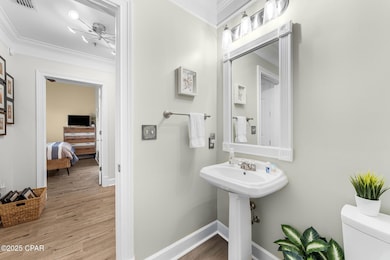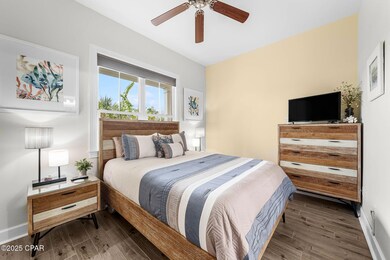Harbour Village 3001 W 10th St Unit 202 Panama City, FL 32401
Saint Andrews NeighborhoodEstimated payment $6,980/month
Highlights
- Marina
- Home fronts a seawall
- Fishing
- Boat Dock
- Heated In Ground Pool
- 2-minute walk to Oaks By The Bay Park
About This Home
Harbour Village at Historic St. Andrews is an upscale bayfront condominium community, offering luxurious waterfront living in the heart of the vibrant Historic St. Andrews neighborhood. Completed in 2006, this eight-story, 116-unit mid-rise building overlooks the tranquil waters of St. Andrews Bay, blending modern elegance with the area's rich nautical heritage—once a 19th-century fishing village now alive with marinas, eclectic shops along Beck Avenue, and farm-to-table dining just steps away. Gated for security and designed for community connection, Harbour Village appeals to discerning buyers seeking a serene yet social retreat, with no short-term rentals to preserve its residential tranquility. Residents enjoy resort-style amenities that elevate everyday coastal life: a sparkling swimming pool for laps or lounging, a state-of-the-art fitness center, a versatile community room for gatherings and planned social events, an inviting outdoor fireplace for evening chats, and direct access to a private marina with deeded boat slips—ideal for effortless cruises to Shell Island or red drum fishing in the bay. Unit 202 features a West-facing private balcony framing stunning sunset views over the water. Access the balcony from either the Living Room or the Master Suite. The unit boasts many thoughtful upgrades and custom decor, fostering a sense of timeless sophistication that must be seen in person to appreciate. Nestled between St. Andrews Marina and the lush Oaks by the Bay Park (with its boardwalks, ancient live oaks, and holiday light displays), the community is a short stroll to local gems: Alice's on Bayview daily specials, Uncle Ernie's Bayfront Grill for fresh grouper, FINNS for island-style tacos, or the Saturday farmers' market bursting with artisan goods. Quick drives via U.S. 98 lead to Panama City Beach's sugar-white sands or downtown's cultural spots, while Bay District Schools, including nearby Lucille Moore Elementary with its chorus and running clubs, serve families seeking strong elementary options. Harbour Village is a hidden bayside haven where history, harbor breezes, and heartfelt community converge—schedule your private tour today to experience it firsthand.
Listing Agent
Berkshire Hathaway HomeServices Beach Properties of Florida License #3400964 Listed on: 11/13/2025

Property Details
Home Type
- Condominium
Est. Annual Taxes
- $2,296
Year Built
- Built in 2006
Lot Details
- Property fronts a private road
- Landscaped
HOA Fees
- $4,022 Monthly HOA Fees
Parking
- 2 Car Garage
- Driveway
- Electric Gate
- Secured Garage or Parking
- Community Parking Structure
Home Design
- Brick Exterior Construction
- Steel Frame
- HardiePlank Type
- Stucco
Interior Spaces
- Crown Molding
- High Ceiling
- Ceiling Fan
- Recessed Lighting
- Electric Fireplace
- Double Pane Windows
- Window Treatments
- Entrance Foyer
- Living Room
- Dining Room
- Utility Room
- Tile Flooring
Kitchen
- Breakfast Bar
- Warming Drawer
- Microwave
- Dishwasher
- Disposal
Bedrooms and Bathrooms
- 2 Bedrooms
- Split Bedroom Floorplan
Home Security
- Security Gate
- Closed Circuit Camera
Accessible Home Design
- Handicap Accessible
Pool
- Heated In Ground Pool
- Gunite Pool
- Fence Around Pool
Outdoor Features
- Docks
- Balcony
Schools
- Lucille Moore Elementary School
- Jinks Middle School
- Bay High School
Utilities
- Humidity Control
- Forced Air Heating and Cooling System
- Underground Utilities
- High Speed Internet
Community Details
Overview
- Association fees include management, clubhouse, cable TV, fitness facility, internet, ground maintenance, maintenance structure, pest control, pool(s), sewer, trash, water
- High-Rise Condominium
- Harbour Village At Historic St Andrews Subdivision
Amenities
- Community Barbecue Grill
- Clubhouse
- Elevator
Recreation
- Beach
- Fishing
Security
- Card or Code Access
- Gated Community
- Fire and Smoke Detector
- Fire Sprinkler System
- Fire Escape
Map
About Harbour Village
Home Values in the Area
Average Home Value in this Area
Tax History
| Year | Tax Paid | Tax Assessment Tax Assessment Total Assessment is a certain percentage of the fair market value that is determined by local assessors to be the total taxable value of land and additions on the property. | Land | Improvement |
|---|---|---|---|---|
| 2024 | $2,831 | $178,798 | -- | -- |
| 2023 | $2,831 | $173,590 | $0 | $0 |
| 2022 | $2,396 | $168,534 | $0 | $0 |
| 2021 | $2,361 | $163,625 | $0 | $163,625 |
| 2020 | $2,389 | $163,625 | $0 | $163,625 |
| 2019 | $1,985 | $163,625 | $0 | $163,625 |
| 2018 | $4,432 | $289,383 | $0 | $0 |
| 2017 | $3,943 | $263,075 | $0 | $0 |
| 2016 | $4,081 | $264,942 | $0 | $0 |
| 2015 | $3,900 | $240,856 | $0 | $0 |
| 2014 | $3,423 | $218,960 | $0 | $0 |
Property History
| Date | Event | Price | List to Sale | Price per Sq Ft |
|---|---|---|---|---|
| 11/18/2025 11/18/25 | Price Changed | $525,000 | -2.3% | $351 / Sq Ft |
| 11/13/2025 11/13/25 | For Sale | $537,500 | -- | $359 / Sq Ft |
Purchase History
| Date | Type | Sale Price | Title Company |
|---|---|---|---|
| Warranty Deed | -- | Templeton Return R | |
| Warranty Deed | $320,000 | Attorney | |
| Warranty Deed | $450,000 | Attorney |
Mortgage History
| Date | Status | Loan Amount | Loan Type |
|---|---|---|---|
| Previous Owner | $240,000 | New Conventional | |
| Previous Owner | $405,000 | Purchase Money Mortgage |
Source: Central Panhandle Association of REALTORS®
MLS Number: 781590
APN: 29571-300-005
- 3001 W 10th St Unit 309
- 3001 W 10th St Unit 711
- 3001 W 10th 305 St Unit 305
- 2812 W 11th St
- 2527 W 9th St
- 1301 Beck Ave Unit 18
- 1301 Beck Ave Unit 41
- 2400 W 11th St
- 3333 W 14th St
- 819 Calhoun Ave
- 1413 Chestnut Ave
- 1404 Chestnut Ave
- 2200 W 9th St
- 2100 W Beach Dr Unit C101
- 2100 W Beach Dr Unit H103
- 2100 W Beach Dr Unit S102
- 2100 W Beach Dr Unit N101
- 2100 W Beach Dr Unit A101
- 2100 W Beach Dr Unit 101
- 2100 W Beach Dr Unit P202
- 2807 W 11th St
- 2750 W 12th St Unit 6B
- 1204 Drake Ave Unit B
- 2316 W Beach Dr
- 1317 Chestnut Ave
- 2100 W Beach Dr Unit M102
- 2100 W Beach Dr Unit J101
- 2026 Baker Ct Unit 21
- 1111 Fortune Ave Unit A
- 1706 Lake Ave Unit B
- 1305 Flower Dr
- 1710 Chestnut Ave
- 3900 W 17th St
- 1504 W 13th St
- 1706 Grant Ave
- 1405 W 13th St
- 1322 Fairland Ave
- 1812 Arthur Ave Unit 16
- 1606 Fairland Ave
- 3707 Burnham Way
