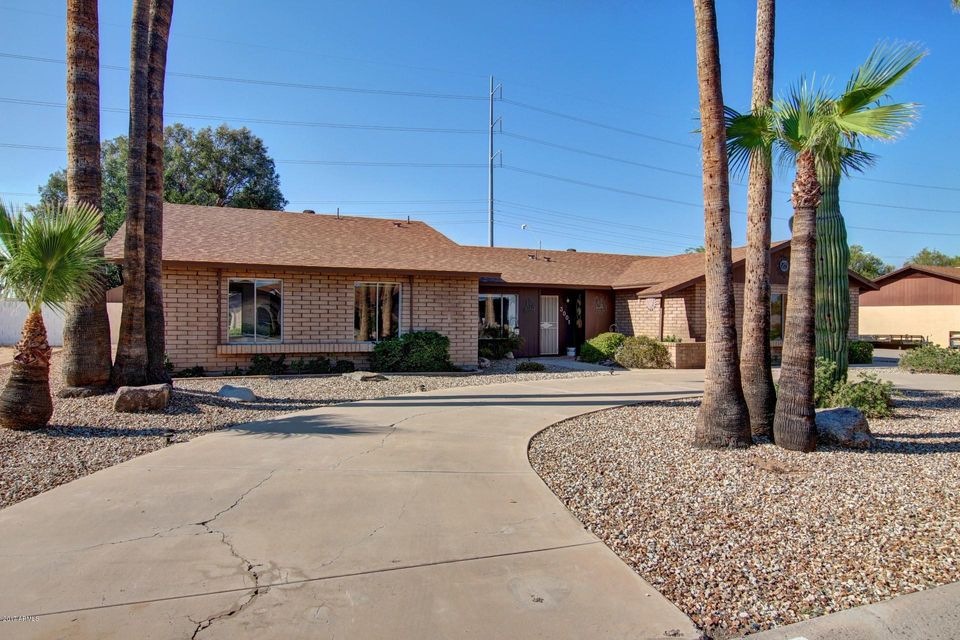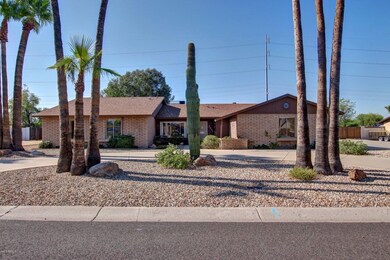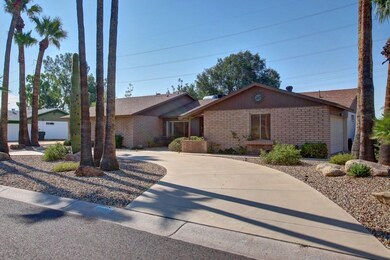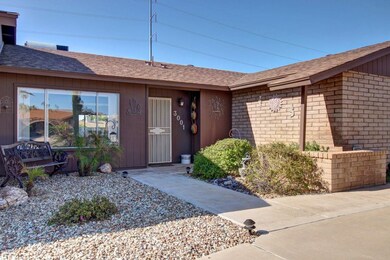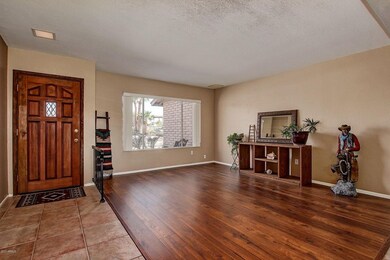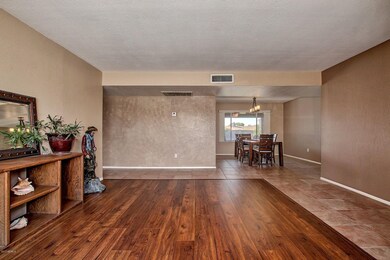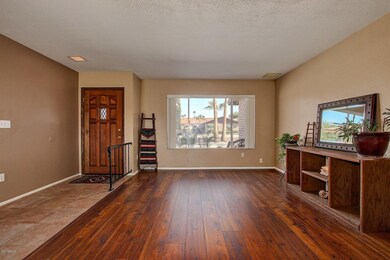
3001 W Mcrae Way Phoenix, AZ 85027
Deer Valley NeighborhoodHighlights
- RV Access or Parking
- 0.41 Acre Lot
- Covered patio or porch
- Park Meadows Elementary School Rated A-
- No HOA
- Circular Driveway
About This Home
As of November 2020This is THE ONE! Huge almost 1/2 acre lot with circular drive, oversized driveway, RV gate, room for a large workshop and toys with great curb appeal! Newly upgraded interior offers beautiful laminate and tile flooring, neutral paint tones, and picture windows that allow for tons of natural light! Gather in the family room and enjoy the built-in media center, open shelving, and the handsome brick fireplace that will keep the brisk winter nights at bay! Large eat in kitchen boasts custom cabinets, center island with breakfast bar, and ample counter space. Three spacious bedrooms! Master has a private exit and an adjoining bath. Generous backyard is complete with a covered patio, green grass, low care desert landscape, and room for your personal touches! Make it your first and last stop!
Last Agent to Sell the Property
West USA Realty License #SA515960000 Listed on: 08/30/2017

Home Details
Home Type
- Single Family
Est. Annual Taxes
- $1,311
Year Built
- Built in 1978
Lot Details
- 0.41 Acre Lot
- Desert faces the front and back of the property
- Block Wall Fence
- Front and Back Yard Sprinklers
- Sprinklers on Timer
- Grass Covered Lot
Parking
- 2 Car Garage
- 6 Open Parking Spaces
- Garage Door Opener
- Circular Driveway
- RV Access or Parking
Home Design
- Composition Roof
- Block Exterior
- Stone Exterior Construction
Interior Spaces
- 2,353 Sq Ft Home
- 1-Story Property
- Ceiling Fan
- Family Room with Fireplace
- Washer and Dryer Hookup
Kitchen
- Eat-In Kitchen
- Breakfast Bar
- Built-In Microwave
- Kitchen Island
Flooring
- Carpet
- Laminate
- Tile
Bedrooms and Bathrooms
- 3 Bedrooms
- 2 Bathrooms
- Dual Vanity Sinks in Primary Bathroom
Schools
- Park Meadows Elementary School
- Desert Valley Elementary Middle School
- Barry Goldwater High School
Utilities
- Central Air
- Heating Available
- High Speed Internet
- Cable TV Available
Additional Features
- No Interior Steps
- Covered patio or porch
- Property is near a bus stop
Community Details
- No Home Owners Association
- Association fees include no fees
- Ridgewood Acres Lot 1 110 Subdivision
Listing and Financial Details
- Tax Lot 6
- Assessor Parcel Number 206-10-010
Ownership History
Purchase Details
Home Financials for this Owner
Home Financials are based on the most recent Mortgage that was taken out on this home.Purchase Details
Home Financials for this Owner
Home Financials are based on the most recent Mortgage that was taken out on this home.Purchase Details
Home Financials for this Owner
Home Financials are based on the most recent Mortgage that was taken out on this home.Purchase Details
Home Financials for this Owner
Home Financials are based on the most recent Mortgage that was taken out on this home.Purchase Details
Home Financials for this Owner
Home Financials are based on the most recent Mortgage that was taken out on this home.Purchase Details
Home Financials for this Owner
Home Financials are based on the most recent Mortgage that was taken out on this home.Similar Homes in Phoenix, AZ
Home Values in the Area
Average Home Value in this Area
Purchase History
| Date | Type | Sale Price | Title Company |
|---|---|---|---|
| Warranty Deed | -- | Wfg National Title Insurance C | |
| Warranty Deed | $370,000 | Lawyers Title Of Arizona Inc | |
| Interfamily Deed Transfer | -- | Title Source Inc | |
| Warranty Deed | $313,000 | Lawyers Title Of Arizona Inc | |
| Interfamily Deed Transfer | -- | First American Title | |
| Warranty Deed | $135,500 | Security Title Agency |
Mortgage History
| Date | Status | Loan Amount | Loan Type |
|---|---|---|---|
| Open | $565,000 | New Conventional | |
| Previous Owner | $304,460 | New Conventional | |
| Previous Owner | $303,610 | New Conventional | |
| Previous Owner | $205,369 | New Conventional | |
| Previous Owner | $35,000 | Credit Line Revolving | |
| Previous Owner | $206,800 | Fannie Mae Freddie Mac | |
| Previous Owner | $105,000 | No Value Available | |
| Previous Owner | $108,400 | New Conventional |
Property History
| Date | Event | Price | Change | Sq Ft Price |
|---|---|---|---|---|
| 11/30/2020 11/30/20 | Sold | $370,000 | -5.1% | $157 / Sq Ft |
| 11/23/2020 11/23/20 | Pending | -- | -- | -- |
| 11/04/2020 11/04/20 | For Sale | $390,000 | +24.6% | $166 / Sq Ft |
| 10/17/2017 10/17/17 | Sold | $313,000 | 0.0% | $133 / Sq Ft |
| 09/10/2017 09/10/17 | Price Changed | $313,000 | +1.0% | $133 / Sq Ft |
| 09/05/2017 09/05/17 | Pending | -- | -- | -- |
| 08/30/2017 08/30/17 | For Sale | $309,900 | -- | $132 / Sq Ft |
Tax History Compared to Growth
Tax History
| Year | Tax Paid | Tax Assessment Tax Assessment Total Assessment is a certain percentage of the fair market value that is determined by local assessors to be the total taxable value of land and additions on the property. | Land | Improvement |
|---|---|---|---|---|
| 2025 | $1,863 | $18,403 | -- | -- |
| 2024 | $1,834 | $17,527 | -- | -- |
| 2023 | $1,834 | $37,720 | $7,540 | $30,180 |
| 2022 | $1,772 | $27,900 | $5,580 | $22,320 |
| 2021 | $1,819 | $25,850 | $5,170 | $20,680 |
| 2020 | $1,537 | $23,200 | $4,640 | $18,560 |
| 2019 | $1,490 | $22,620 | $4,520 | $18,100 |
| 2018 | $1,438 | $20,900 | $4,180 | $16,720 |
| 2017 | $1,389 | $18,780 | $3,750 | $15,030 |
| 2016 | $1,311 | $17,550 | $3,510 | $14,040 |
| 2015 | $1,170 | $15,560 | $3,110 | $12,450 |
Agents Affiliated with this Home
-

Seller's Agent in 2020
Stu Troyan
Fathom Realty Elite
(602) 390-0424
1 in this area
36 Total Sales
-

Buyer's Agent in 2020
Robert Romanet
ARRT of Real Estate
(602) 653-0916
4 in this area
49 Total Sales
-

Seller's Agent in 2017
Rodney Faria
West USA Realty
(602) 620-9800
3 in this area
84 Total Sales
Map
Source: Arizona Regional Multiple Listing Service (ARMLS)
MLS Number: 5653554
APN: 206-10-010
- 2946 W Villa Maria Dr
- 3027 W Wescott Dr
- 3114 W Villa Maria Dr
- 3008 W Michigan Ave
- 2942 W Michigan Ave
- 3208 W Wagoner Rd
- 2941 W Michigan Ave
- 18427 N 32nd Ln
- 3222 W Wagoner Rd Unit 3
- 2650 W Union Hills Dr Unit 74
- 2650 W Union Hills Dr Unit 85
- 2650 W Union Hills Dr Unit 215
- 2650 W Union Hills Dr Unit OFC
- 2650 W Union Hills Dr Unit 169
- 2650 W Union Hills Dr Unit 245
- 2650 W Union Hills Dr Unit 269
- 2650 W Union Hills Dr Unit 16
- 2650 W Union Hills Dr Unit 98
- 2650 W Union Hills Dr Unit 164
- 2650 W Union Hills Dr Unit 29
