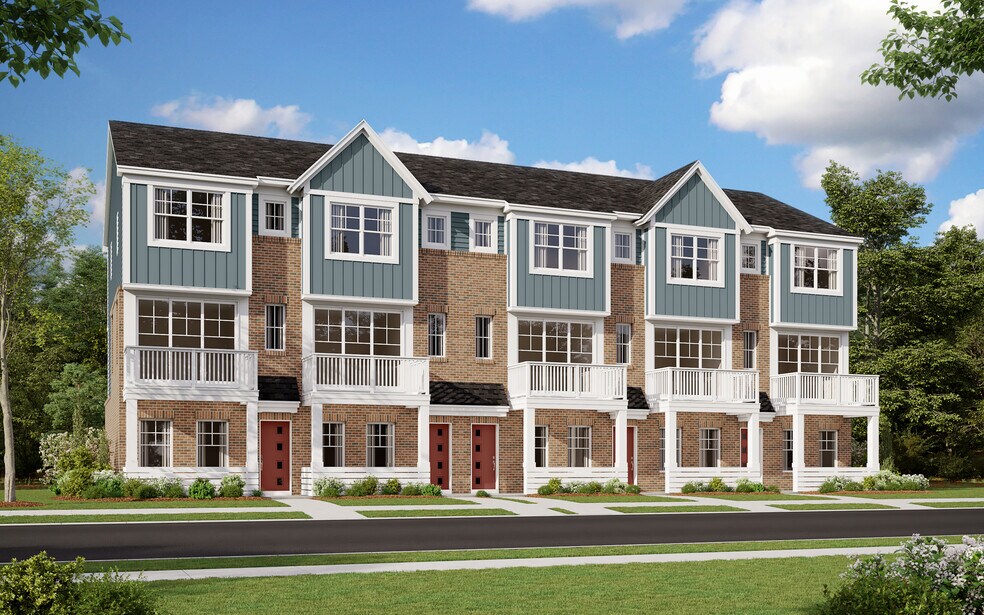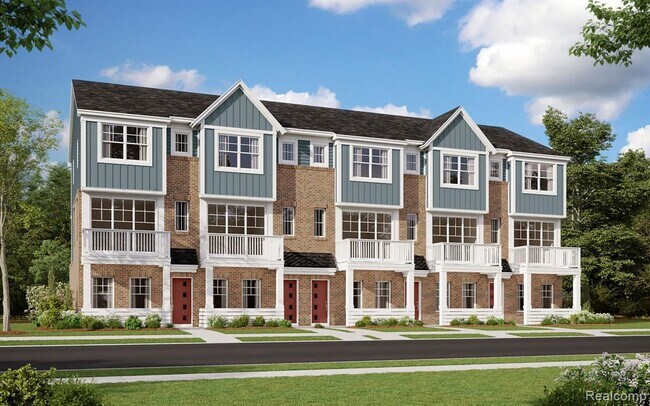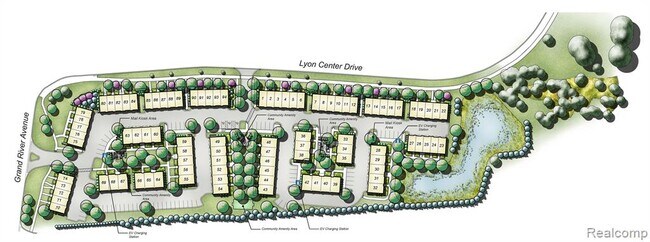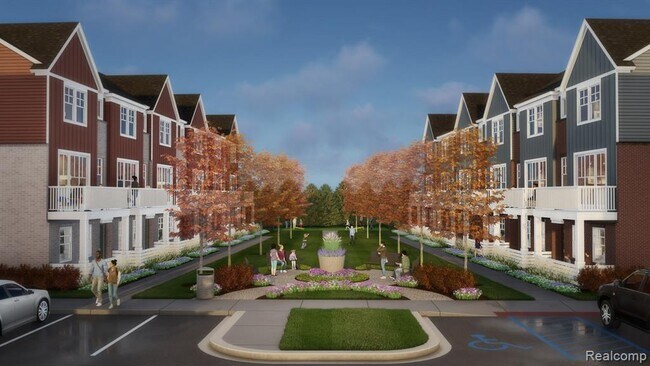
30017 Center St Unit 15 New Hudson, MI 48165
Hudson TownesEstimated payment $2,094/month
Highlights
- New Construction
- No HOA
- Fireplace
- Centennial Middle School Rated A-
About This Home
SUMMER 2025 Delivery! Be a part of this BRAND NEW community located just minutes away from New Hudson's unique restaurants and establishments and right down the street from convenient shopping. A quick bike or car ride to Island Lake Recreation Area and Kensington Metro Park. Huron Valley Bike Trail is directly behind us. Easy access to I-96 for a smooth commute. Our Aspen floorplan is an open and airy home with TONS of windows to let the light shine in. It includes 2 bedrooms each with their own private bathroom. Convenient 3rd floor laundry. Quartz countertops in the kitchen, LVP flooring on the first level loft space, and on the entire second floor including half bath. Contemporary 50 electric fireplace is also included. Construction has begun! Be one of the first to get in at pre-construction pricing. Photos are of a model home and may contain some minor changes in the color selections and other features.
Townhouse Details
Home Type
- Townhome
Parking
- 1 Car Garage
Home Design
- New Construction
Interior Spaces
- 3-Story Property
- Fireplace
Bedrooms and Bathrooms
- 2 Bedrooms
Community Details
- No Home Owners Association
Map
Other Move In Ready Homes in Hudson Townes
About the Builder
Nearby Communities by Robertson Brothers Homes

- 2 - 3 Beds
- 2 - 3 Baths
- 1,834+ Sq Ft
Welcome to the new Preserve at Davis Creek community in Lyon Twp offering New Detached Ranch Condos. This serene community is a stunning opportunity to live in a nature preserve with trails and acres of woodland. Click Contact to register online for community details and to schedule an appointment. Discover the ease of one-level living with two of our most popular ranch plansthe Raleigh and the
- Hudson Townes
- 56000 Pontiac Trail
- 28510 Coyote Ct
- 727 W Maple Rd
- 700 W Maple Rd
- 136 Kensington South St Unit 136
- 138 Kensington South St Unit 138
- Hickory Creek - Artisan Series
- Hickory Creek
- 28030 Pontiac Trail
- 61890 Silver Lake
- 27500 Pontiac
- 1253 Hunter Ct
- 27483 Pontiac Trail
- 24600 Johns Rd
- 00 Johns Rd
- 3401 Beech Bark Ct
- 616 Buttercup Trail






