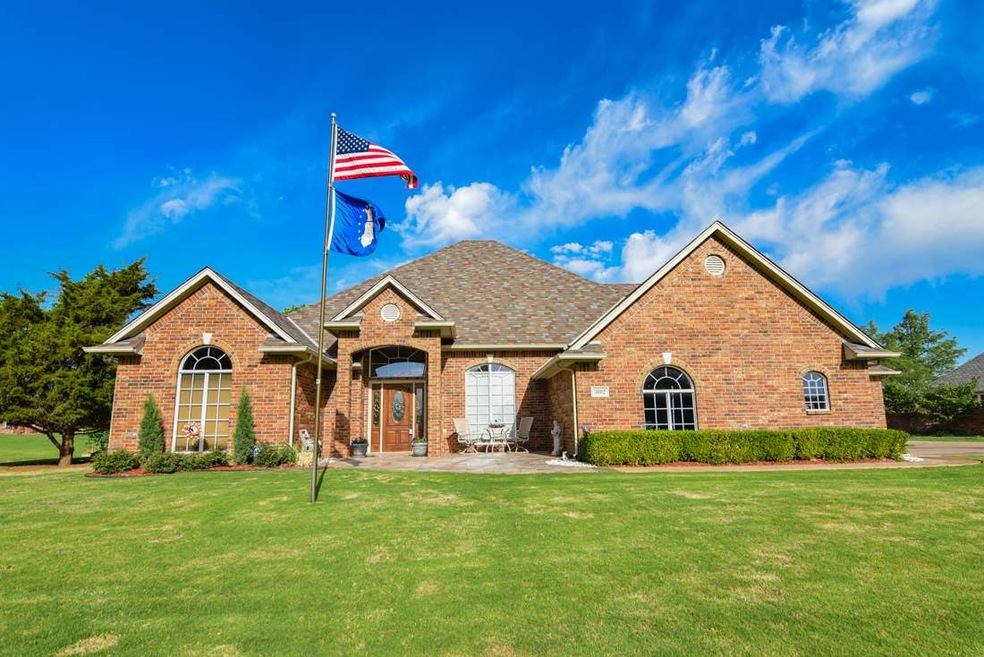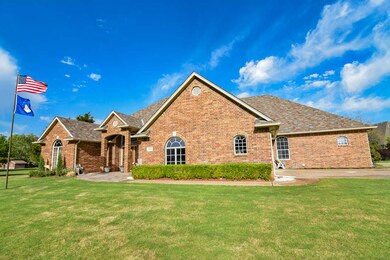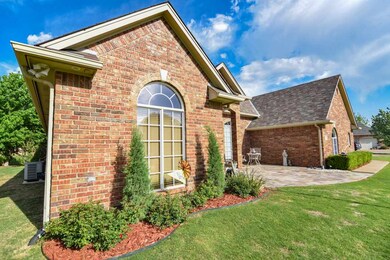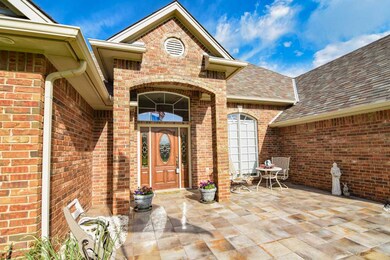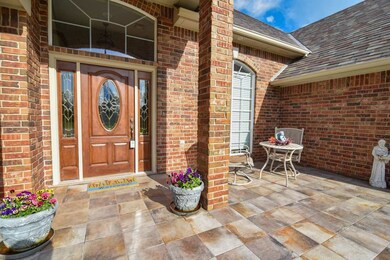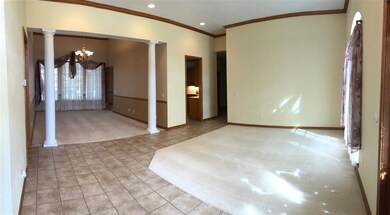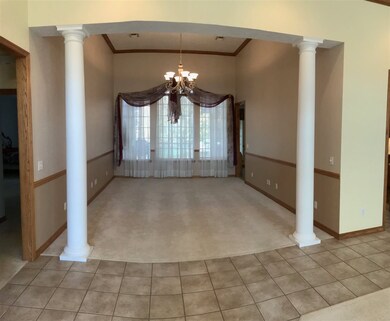
Highlights
- In Ground Pool
- Traditional Architecture
- Den
- Chisholm Elementary School Rated A
- Separate Formal Living Room
- Covered patio or porch
About This Home
As of April 2022Amazing, meticulously-maintained, one-owner property! Built in 2003, this home offers all the amenities you've been looking for! Situated on a spacious lot in the coveted Willow West neighborhood, the curb appeal alone is enough to make you want to stop and take a further look! Enter through the large foyer area that blends formal living and dining areas with 9-ft ceilings and large windows. Venture to the left and you'll discover a private office, and hallway to the oversized master suite with a sitting area and private 5-piece bathroom and walk-in closet. A true "Mother-In-Law" floor plan, the remaining three bedrooms are on the opposite side of the home, each with it's own private access to a full bathroom. There is also an additional powder room (half bathroom) for visiting guests! Very large and open family room with informal dining area and kitchen with breakfast bar. Kitchen has all new granite counter tops and stone back splash (2018), and stainless steel appliances (2019). Out back is an entertainer's dream with wood deck patios, pergola shade, in ground swimming pool and a hot tub. And don't forget to check out the garage...big in ground storm shelter with electricity situated so that you do not have to move a car to access. Overhead, don't miss an attic with an amazing amount of floored storage space!
Last Agent to Sell the Property
ReMax Premier License #153697 Listed on: 03/14/2018

Home Details
Home Type
- Single Family
Year Built
- 2003
Lot Details
- 0.39 Acre Lot
- East Facing Home
- Wood Fence
- Landscaped with Trees
Home Design
- Traditional Architecture
- Gable Roof Shape
- Brick Veneer
- Composition Roof
Interior Spaces
- 3,154 Sq Ft Home
- 1-Story Property
- Ceiling Fan
- Fireplace With Gas Starter
- Double Pane Windows
- Shades
- Drapes & Rods
- Entrance Foyer
- Family Room with Fireplace
- Separate Formal Living Room
- Combination Kitchen and Dining Room
- Den
Kitchen
- Microwave
- Dishwasher
- Disposal
Flooring
- Wall to Wall Carpet
- Laminate
- Ceramic Tile
Bedrooms and Bathrooms
- 4 Bedrooms
- In-Law or Guest Suite
- Dual Vanity Sinks in Primary Bathroom
- Separate Shower in Primary Bathroom
Home Security
- Burglar Security System
- Fire and Smoke Detector
Parking
- 2 Car Attached Garage
- Garage Door Opener
Pool
- In Ground Pool
- Spa
Outdoor Features
- Covered patio or porch
- Storm Cellar or Shelter
Utilities
- Forced Air Zoned Heating and Cooling System
- Water Softener Leased
- Cable TV Available
Community Details
- Building Fire Alarm
Ownership History
Purchase Details
Home Financials for this Owner
Home Financials are based on the most recent Mortgage that was taken out on this home.Similar Homes in Enid, OK
Home Values in the Area
Average Home Value in this Area
Purchase History
| Date | Type | Sale Price | Title Company |
|---|---|---|---|
| Warranty Deed | $314,000 | Enid Title & Closing Llc |
Mortgage History
| Date | Status | Loan Amount | Loan Type |
|---|---|---|---|
| Open | $291,174 | VA | |
| Closed | $286,132 | VA | |
| Previous Owner | $40,000 | Credit Line Revolving |
Property History
| Date | Event | Price | Change | Sq Ft Price |
|---|---|---|---|---|
| 06/05/2025 06/05/25 | Price Changed | $509,000 | -2.1% | $162 / Sq Ft |
| 04/01/2025 04/01/25 | For Sale | $520,000 | +26.9% | $166 / Sq Ft |
| 04/29/2022 04/29/22 | Sold | $409,900 | 0.0% | $130 / Sq Ft |
| 03/18/2022 03/18/22 | For Sale | $409,900 | 0.0% | $130 / Sq Ft |
| 03/18/2022 03/18/22 | Pending | -- | -- | -- |
| 03/17/2022 03/17/22 | For Sale | $409,900 | +30.5% | $130 / Sq Ft |
| 03/17/2022 03/17/22 | Pending | -- | -- | -- |
| 04/30/2019 04/30/19 | Sold | $314,000 | -12.8% | $100 / Sq Ft |
| 04/03/2019 04/03/19 | Pending | -- | -- | -- |
| 01/04/2019 01/04/19 | Price Changed | $359,900 | -4.0% | $114 / Sq Ft |
| 09/27/2018 09/27/18 | Price Changed | $374,900 | -1.3% | $119 / Sq Ft |
| 03/14/2018 03/14/18 | For Sale | $379,900 | -- | $120 / Sq Ft |
Tax History Compared to Growth
Tax History
| Year | Tax Paid | Tax Assessment Tax Assessment Total Assessment is a certain percentage of the fair market value that is determined by local assessors to be the total taxable value of land and additions on the property. | Land | Improvement |
|---|---|---|---|---|
| 2024 | -- | $51,250 | $5,000 | $46,250 |
| 2023 | $0 | $51,250 | $5,000 | $46,250 |
| 2022 | $4,636 | $42,404 | $5,000 | $37,404 |
| 2021 | $4,462 | $42,928 | $5,000 | $37,928 |
| 2020 | $5,007 | $43,591 | $5,000 | $38,591 |
| 2019 | $6,154 | $58,300 | $7,375 | $50,925 |
| 2018 | $5,910 | $55,524 | $7,383 | $48,141 |
| 2017 | $4,937 | $52,881 | $7,172 | $45,709 |
| 2016 | $4,826 | $50,362 | $0 | $0 |
| 2015 | $4,163 | $47,964 | $6,625 | $41,339 |
| 2014 | $3,965 | $45,680 | $6,625 | $39,055 |
Agents Affiliated with this Home
-
NeAnne Clinton

Seller's Agent in 2025
NeAnne Clinton
Keller Williams Local Enid
(580) 478-8816
20 Total Sales
-
Courtney Colby-tucker

Seller's Agent in 2019
Courtney Colby-tucker
RE/MAX
(580) 747-1691
335 Total Sales
Map
Source: Northwest Oklahoma Association of REALTORS®
MLS Number: 20180337
APN: 5273-00-002-003-0-008-00
- 3110 Dans Ct
- 2609 Marymount
- 3113 Redbird Ln
- 3120 Redbird Ln
- 3509 Rockwood Rd
- 2910 Woodbriar Square
- 2902 Woodbriar Square
- 2601 Belle Crossing Dr
- 2715 Belle Crossing Dr
- 3815 Rockwood Rd
- 3637 Lakeshore Dr
- 2717 Wildwood Dr
- 2712 Belle Crossing Dr
- 2706 Belle Crossing Dr
- 2730 Belle Crossing Dr
- 2736 Belle Crossing Dr
- 2810 Haystack Ln
- 2237 Heritage Garden Ct
- 2806 Haystack Ln
- 2230 Heritage Garden Ct
