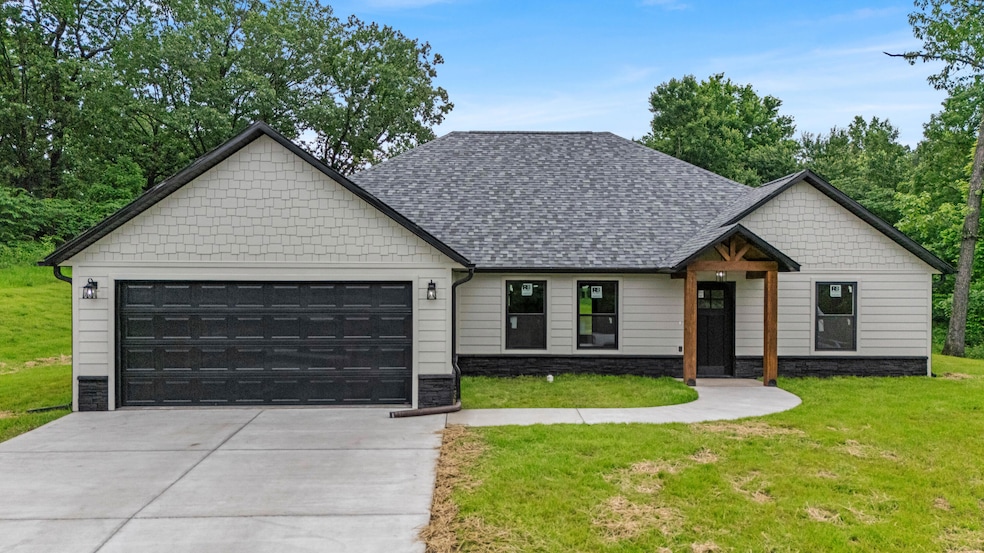3002 Ginger Dr West Plains, MO 65775
Estimated payment $2,229/month
Highlights
- New Construction
- Freestanding Bathtub
- Marble Countertops
- Craftsman Architecture
- Engineered Wood Flooring
- High Ceiling
About This Home
Welcome to 3002 Ginger Drive - where style meets comfort in this beautifully crafted new construction home in the heart of West Plains! This stunning 3-bedroom, 2-bath residence showcases high-end finishes and modern design throughout. The open-concept layout is anchored by an awesome chef's kitchen, complete with Whirlpool stainless steel appliances, marble countertops, and custom cabinetry - perfect for entertaining and everyday living. Relax and unwind in the spa-like primary suite featuring a luxurious freestanding soaking tub and a sleek onyx walk-in shower. The home is dressed in premium materials from top to bottom - including engineered white oak hardwood floors, porcelain tile, and durable, low-maintenance Hardi siding for long-lasting curb appeal. From the thoughtful design to the quality craftsmanship, this home offers a perfect blend of elegance, function, and comfort. Located in Wayhaven in the West Plains school district, close to shopping and medical facilities - this is Missouri living at its finest. Don't miss your chance to own a brand-new, move-in ready home in one of West Plains' most sought-after areas!
Home Details
Home Type
- Single Family
Year Built
- Built in 2025 | New Construction
Lot Details
- 0.54 Acre Lot
- Lot Dimensions are 175x135
Home Design
- Craftsman Architecture
- Press Board Siding
- Cultured Stone Exterior
- Hardboard
Interior Spaces
- 2,216 Sq Ft Home
- 1-Story Property
- High Ceiling
- Living Room with Fireplace
- Fire and Smoke Detector
- Washer and Dryer Hookup
Kitchen
- Stove
- Microwave
- Dishwasher
- Marble Countertops
- Disposal
Flooring
- Engineered Wood
- Tile
Bedrooms and Bathrooms
- 3 Bedrooms
- Walk-In Closet
- 2 Full Bathrooms
- Freestanding Bathtub
- Soaking Tub
- Walk-in Shower
Parking
- 2 Car Attached Garage
- Front Facing Garage
Outdoor Features
- Covered Patio or Porch
- Rain Gutters
Schools
- West Plains Elementary School
- West Plains High School
Utilities
- Central Heating and Cooling System
- Electric Water Heater
- High Speed Internet
- Internet Available
- Cable TV Available
Community Details
- No Home Owners Association
- Wayhaven Subdivision
Map
Home Values in the Area
Average Home Value in this Area
Property History
| Date | Event | Price | List to Sale | Price per Sq Ft |
|---|---|---|---|---|
| 02/06/2026 02/06/26 | Price Changed | $359,900 | -1.1% | $162 / Sq Ft |
| 07/31/2025 07/31/25 | Price Changed | $364,000 | -1.4% | $164 / Sq Ft |
| 06/06/2025 06/06/25 | For Sale | $369,000 | -- | $167 / Sq Ft |
Source: Southern Missouri Regional MLS
MLS Number: 60296475
- 2823 Laurie Ave
- 2707 Ridgewood Dr
- 2702 Paula Dr
- 0000 County Road 4300
- 2610 Paula Dr
- 000 Lot 2 Block 12 Morrison Sub
- 000 Lee Anna Dr
- 2405 Deatherage Ave
- 000 Deatherage Ave
- 2808 Burke Ave
- 2810 Burke Ave
- 000 County Road 4300
- 2815 Burke Ave
- 000 U S 63
- 3440 U S 63
- 3204 U S 63
- 000 Millwood Subdivision
- 3004 Greer Spring St
- 000 Joann Dr
- 3440 N Us Highway 63







