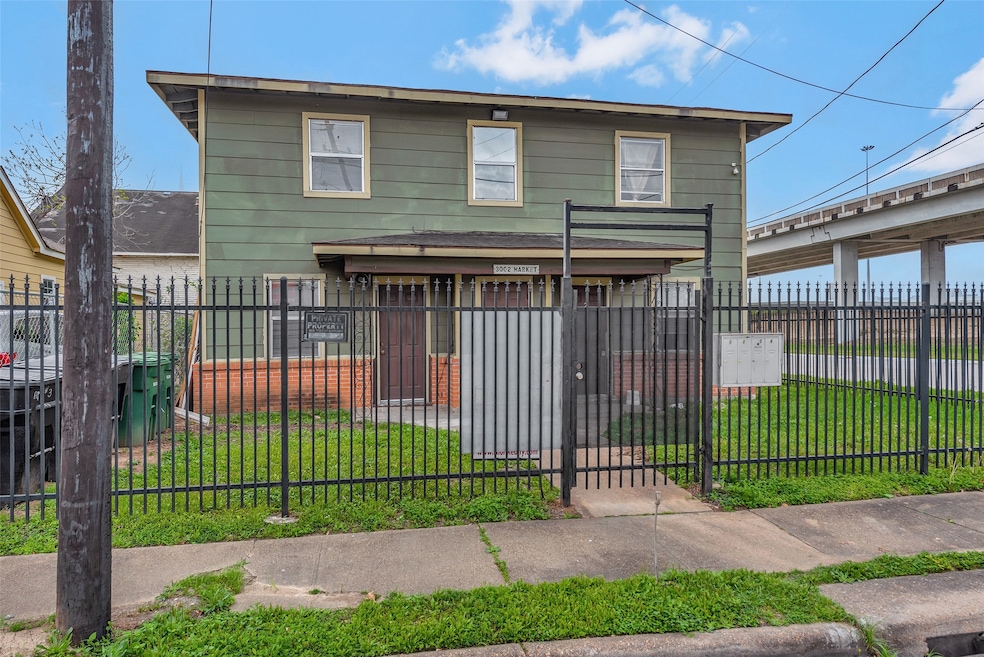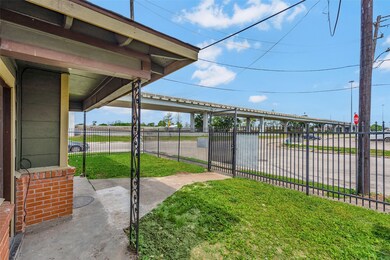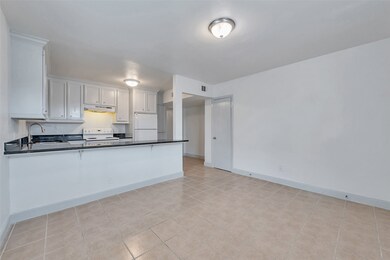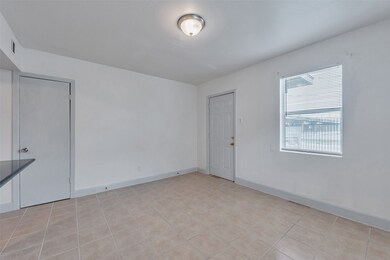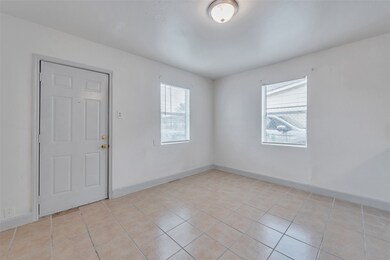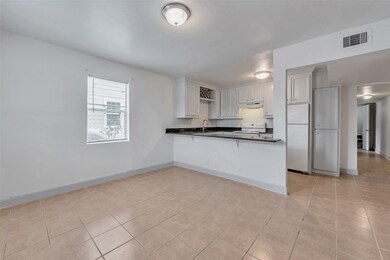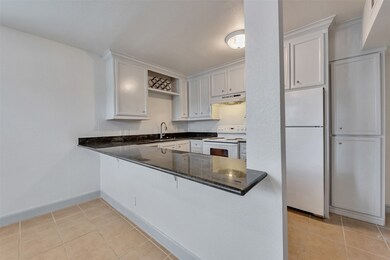3002 Market St Unit 1 Houston, TX 77020
2
Beds
1
Bath
720
Sq Ft
5,000
Sq Ft Lot
Highlights
- Traditional Architecture
- Living Room
- Central Heating and Cooling System
- Corner Lot
About This Home
This charming fourplex at 3002 Market Street offers a cozy downstairs 2-bedroom, 1-bath unit with central AC/heat and ample cabinet space. Located near the 59 North Freeway, it provides convenient access to Downtown Houston and the Medical Center. Situated in a gated community and steps away from the bus line, this property is ideal for those seeking an affordable and well-connected living arrangement.
Property Details
Home Type
- Multi-Family
Year Built
- Built in 1946
Lot Details
- 5,000 Sq Ft Lot
- Corner Lot
Home Design
- Quadruplex
- Traditional Architecture
- Entry on the 1st floor
Interior Spaces
- 720 Sq Ft Home
- 2-Story Property
- Living Room
Kitchen
- Electric Oven
- Electric Cooktop
Bedrooms and Bathrooms
- 2 Bedrooms
- 1 Full Bathroom
Schools
- Atherton Elementary School
- Fleming Middle School
- Wheatley High School
Utilities
- Central Heating and Cooling System
- Cable TV Available
Listing and Financial Details
- Property Available on 4/4/25
- Long Term Lease
Community Details
Overview
- Front Yard Maintenance
- 4 Units
- Alon Group Inc Association
- Sydnor Subdivision
Pet Policy
- No Pets Allowed
- Pet Deposit Required
Map
Source: Houston Association of REALTORS®
MLS Number: 52834720
Nearby Homes
- 1302 Sydnor St
- 1308 Sydnor St
- 3107 Stonewall St
- 1310 Bayou St
- 1202 Bayou St
- 3211 Market St
- 3109 Orange St
- 1641 Plan A at Orange Villas
- 2745 Providence St
- 3311 Market St
- 1515 Bayou St
- 1215 Gregg St
- 3311 Stonewall St
- 1405 Gregg St
- 1108 Gregg St
- 3206 Lyons Ave
- 3415 Stonewall St
- 3417 Stonewall St
- 3409 Providence St
- 1414 Gregg St
- 1319 Bayou St
- 1108 Gregg St
- 611 Sydnor St
- 2905 Gillespie St Unit B
- 707 Schwartz St
- 3109 Gillespie St
- 3313 Baer St
- 712 Clark St
- 3406 Nance St
- 3222 Gillespie St
- 809 Bringhurst St
- 3703 Market St Unit 1
- 3703 Market St Unit 2
- 3410 Baer St
- 2940 Cline St
- 2920 Cline St
- 706 Cage St
- 2852 Cline St
- 507 Gregg St
- 429 Meadow St
