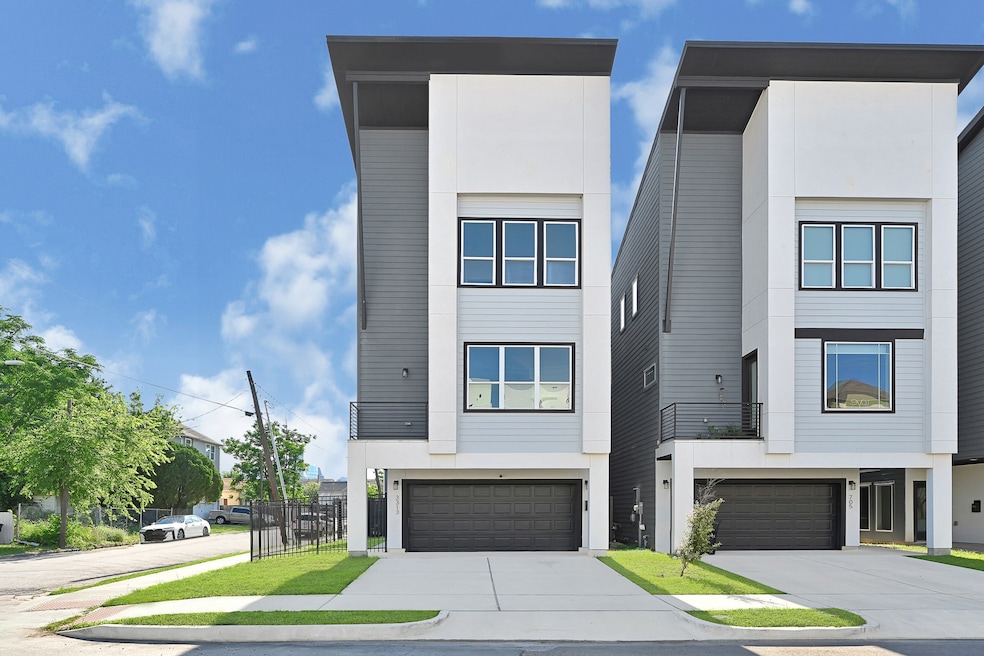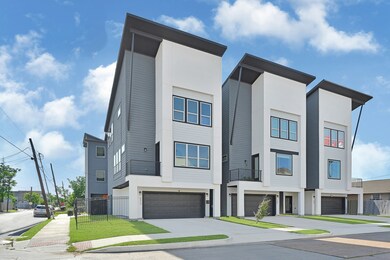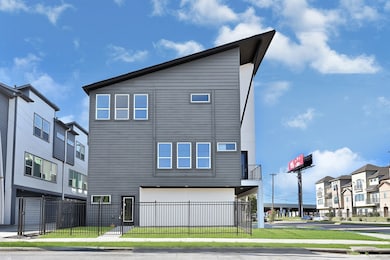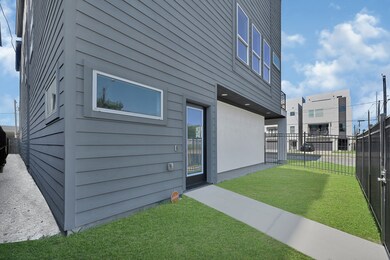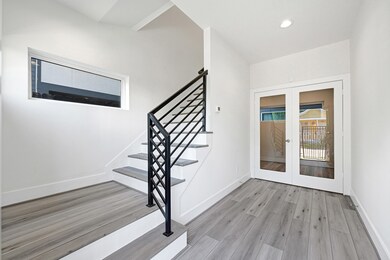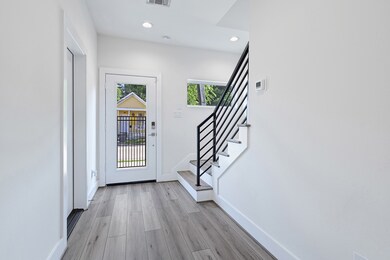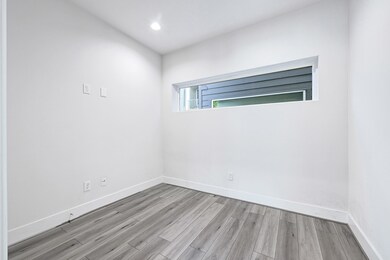3313 Baer St Houston, TX 77020
Highlights
- Dual Staircase
- Corner Lot
- Walk-In Pantry
- Contemporary Architecture
- High Ceiling
- 5-minute walk to Swiney Park
About This Home
Welcome to a great maintained, modern property with innovative design and stylish comfort. Featuring high ceilings and an open concept layout, this home boasts en-suite bathrooms and is situated on a corner lot. Just minutes from East River (Houston's largest mixed-use development), East River 9 Golf Course, and adjacent to major highways (I-10, US 59, I-69) this location is perfect for those who want to be close to the Historic East End, Downtown, Daikin Park, Toyota Center, Discovery Green and an amazing skyline view! Additional perks include a washer and dryer, as well as an alarm system included. Don't miss out on this amazing opportunity!
Listing Agent
Keller Williams Realty Clear Lake / NASA License #0741734 Listed on: 05/05/2025

Home Details
Home Type
- Single Family
Est. Annual Taxes
- $7,456
Year Built
- Built in 2021
Lot Details
- 1,750 Sq Ft Lot
- Corner Lot
Parking
- 2 Car Attached Garage
Home Design
- Contemporary Architecture
Interior Spaces
- 1,720 Sq Ft Home
- 3-Story Property
- Dual Staircase
- High Ceiling
- Ceiling Fan
- Entrance Foyer
- Family Room Off Kitchen
- Living Room
- Open Floorplan
- Utility Room
- Security System Owned
Kitchen
- Walk-In Pantry
- Gas Oven
- Gas Range
- Microwave
- Dishwasher
- Kitchen Island
Flooring
- Carpet
- Laminate
- Tile
Bedrooms and Bathrooms
- 3 Bedrooms
- En-Suite Primary Bedroom
- Double Vanity
- Soaking Tub
- Bathtub with Shower
- Separate Shower
Laundry
- Dryer
- Washer
Outdoor Features
- Balcony
Schools
- Bruce Elementary School
- Mcreynolds Middle School
- Wheatley High School
Utilities
- Central Heating and Cooling System
- Heating System Uses Gas
Listing and Financial Details
- Property Available on 5/5/25
- 12 Month Lease Term
Community Details
Overview
- Swiney Add Subdivision
Pet Policy
- Call for details about the types of pets allowed
- Pet Deposit Required
Map
Source: Houston Association of REALTORS®
MLS Number: 64690179
APN: 0351240000009
- 3306 Nance St
- 3308 Nance St
- 3209 Baer St Unit A
- 3209 Baer St Unit B
- 3410 Nance St
- 3419 Gillespie St
- 616 Cage St
- 610 Cage St
- 819 Bringhurst St
- 809 Bringhurst St
- 745 Bringhurst St
- 739 Bringhurst St
- 1418 Sydnor St
- 3011 Baer St
- 418 Bayou St
- 3410 Cline St
- 3012 Baer St
- 3414 Cline St
- 312 Grove St
- 3409 Providence St
- 3309 Gillespie St
- 507 Gregg St
- 3306 Cline St
- 3304 Cline St
- 3410 Cline St
- 311 Gregg St
- 3015 Gillespie St
- 1108 Gregg St
- 319 Sydnor St
- 2905 Gillespie St Unit B
- 348 Eado Park Cir
- 710 Schwartz St
- 429 Meadow St
- 312 Eado Park Cir
- 310 Eado Park Cir
- 3002 Market St Unit 1
- 353 Eado Park Cir
- 3703 Market St Unit 3
- 3703 Market St Unit 1
- 2729 Eado Edge Ct
