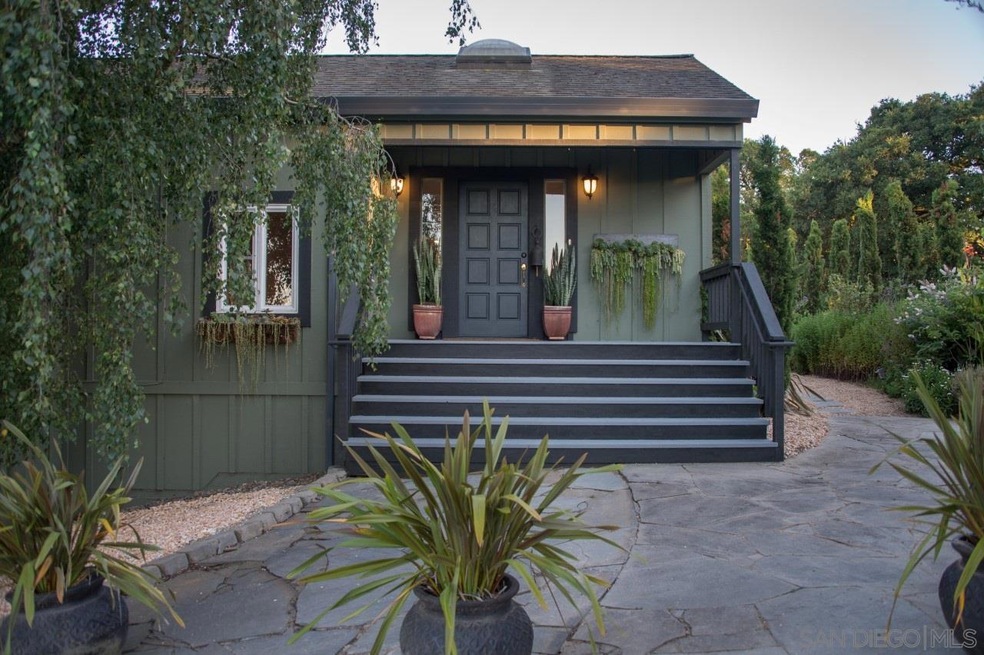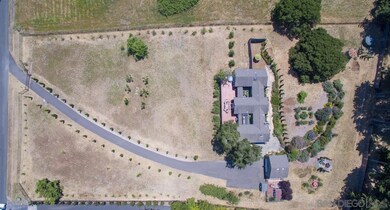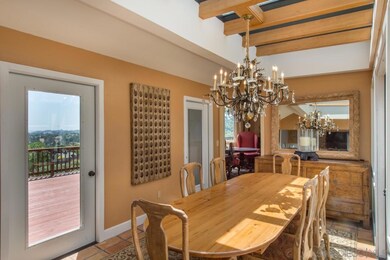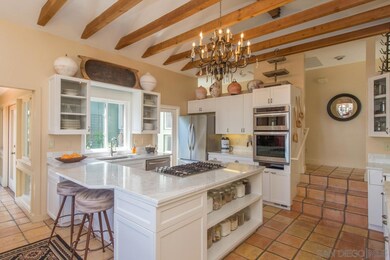
3002 Middle Two Rock Rd Petaluma, CA 94952
Highlights
- Aviary
- Above Ground Spa
- Custom Home
- Petaluma Junior High School Rated A-
- Panoramic View
- Updated Kitchen
About This Home
As of June 2020Panoramic views of town and Sonoma hills from this beautifully updated and landscaped property. Expansive deck off front of house affords fantastic setting for entertaining day and night. Interior light and open, with atriums placed for visual and audio enjoyment. Several entertaining areas include a gazebo with views and fire pit, a 100+ oak tree lit and placed with dining tables, another area for dining and entertaining. Fruit trees, a meandering garden path full of color awaits your arrival. Sold as is
Last Agent to Sell the Property
Dennis Cramer
AFC Realty License #01315171 Listed on: 06/22/2017
Last Buyer's Agent
Non-Member Default
Default Non-Member Office
Home Details
Home Type
- Single Family
Est. Annual Taxes
- $22,662
Year Built
- Built in 1989 | Remodeled
Lot Details
- 2.37 Acre Lot
- Open Space
- Gated Home
- Partially Fenced Property
- Wood Fence
- Chain Link Fence
- Gentle Sloping Lot
- Private Yard
- Property is zoned AR B63
Parking
- 2 Car Detached Garage
- Garage Door Opener
- Uncovered Parking
Property Views
- Panoramic
- City Lights
- Mountain
Home Design
- Custom Home
- Split Level Home
- Composition Roof
- Wood Siding
Interior Spaces
- 2,340 Sq Ft Home
- 1-Story Property
- Wired For Data
- Built-In Features
- Cathedral Ceiling
- Ceiling Fan
- Formal Entry
- Living Room with Fireplace
- Dining Area
- Atrium Room
Kitchen
- Updated Kitchen
- Breakfast Area or Nook
- Self-Cleaning Convection Oven
- Electric Oven
- Six Burner Stove
- Microwave
- Dishwasher
- Stone Countertops
- Disposal
Flooring
- Adobe
- Tile
Bedrooms and Bathrooms
- 3 Bedrooms
- Multi-Level Bedroom
- Shower Only
Laundry
- Laundry Room
- Dryer
- Washer
Basement
- Sump Pump
- Crawl Space
Eco-Friendly Details
- Drip Irrigation
Pool
- Above Ground Spa
- Fiberglass Spa
- Pool Equipment or Cover
Outdoor Features
- Balcony
- Deck
- Wood patio
- Aviary
- Gazebo
- Shed
Utilities
- Natural Gas Connected
- Shared Well
- Well
- Gas Water Heater
- Septic System
- Satellite Dish
Listing and Financial Details
- Assessor Parcel Number 021-160-036
Ownership History
Purchase Details
Home Financials for this Owner
Home Financials are based on the most recent Mortgage that was taken out on this home.Purchase Details
Home Financials for this Owner
Home Financials are based on the most recent Mortgage that was taken out on this home.Purchase Details
Purchase Details
Purchase Details
Purchase Details
Similar Homes in Petaluma, CA
Home Values in the Area
Average Home Value in this Area
Purchase History
| Date | Type | Sale Price | Title Company |
|---|---|---|---|
| Grant Deed | $1,932,000 | Old Republic Title Company | |
| Grant Deed | $1,370,000 | Fidelity National Title Co | |
| Grant Deed | $760,000 | Fidelity National Title Co | |
| Interfamily Deed Transfer | -- | None Available | |
| Interfamily Deed Transfer | -- | None Available | |
| Individual Deed | $1,175,000 | North American Title Co |
Mortgage History
| Date | Status | Loan Amount | Loan Type |
|---|---|---|---|
| Open | $300,000 | New Conventional | |
| Closed | $300,000 | Credit Line Revolving | |
| Previous Owner | $606,124 | FHA | |
| Previous Owner | $580,000 | Adjustable Rate Mortgage/ARM | |
| Previous Owner | $189,000 | Unknown | |
| Previous Owner | $191,100 | Unknown | |
| Previous Owner | $20,000 | Credit Line Revolving |
Property History
| Date | Event | Price | Change | Sq Ft Price |
|---|---|---|---|---|
| 06/26/2020 06/26/20 | Sold | $1,932,000 | 0.0% | $826 / Sq Ft |
| 06/19/2020 06/19/20 | Pending | -- | -- | -- |
| 06/09/2020 06/09/20 | For Sale | $1,932,000 | +40.3% | $826 / Sq Ft |
| 08/18/2017 08/18/17 | Sold | $1,377,000 | -1.3% | $588 / Sq Ft |
| 07/24/2017 07/24/17 | Pending | -- | -- | -- |
| 06/22/2017 06/22/17 | For Sale | $1,395,000 | -- | $596 / Sq Ft |
Tax History Compared to Growth
Tax History
| Year | Tax Paid | Tax Assessment Tax Assessment Total Assessment is a certain percentage of the fair market value that is determined by local assessors to be the total taxable value of land and additions on the property. | Land | Improvement |
|---|---|---|---|---|
| 2024 | $22,662 | $2,071,490 | $827,737 | $1,243,753 |
| 2023 | $22,662 | $2,030,873 | $811,507 | $1,219,366 |
| 2022 | $21,883 | $1,991,053 | $795,596 | $1,195,457 |
| 2021 | $21,388 | $1,952,014 | $779,997 | $1,172,017 |
| 2020 | $16,004 | $1,425,348 | $567,018 | $858,330 |
| 2019 | $15,749 | $1,397,400 | $555,900 | $841,500 |
| 2018 | $15,663 | $1,370,000 | $545,000 | $825,000 |
| 2017 | $9,271 | $802,743 | $321,097 | $481,646 |
| 2016 | $8,986 | $787,003 | $314,801 | $472,202 |
| 2015 | $8,787 | $775,183 | $310,073 | $465,110 |
| 2014 | $7,125 | $620,500 | $412,000 | $208,500 |
Agents Affiliated with this Home
-
Robert Rapp

Seller's Agent in 2020
Robert Rapp
Compass
(707) 695-9542
96 Total Sales
-
Brook Terhune

Buyer's Agent in 2020
Brook Terhune
Corcoran Icon Properties
(707) 486-9051
85 Total Sales
-
D
Seller's Agent in 2017
Dennis Cramer
AFC Realty
-
N
Buyer's Agent in 2017
Non-Member Default
Default Non-Member Office
-
O
Buyer's Agent in 2017
Out of Area Agent
Out of Area Office
-
K
Buyer's Agent in 2017
Kathryn Frost
RETS IDX TCAR VENDORS
Map
Source: San Diego MLS
MLS Number: 170032526
APN: 021-160-036
- 1656 Middle Two Rock Rd
- 4335 Bodega Ave
- 4288 Bodega Ave
- 3234 Skillman Ln
- 1525 Eastman Ln
- 549 Fairview Ct
- 511 Fairview Ct
- 307 King Rd
- 3803 Spring Hill Rd
- 374 Sprauer Rd
- 3150 Skillman Ln
- 673 Lohrman Ln
- 120 Queens Ln
- 240 Metz Ln
- 2590 Chileno Valley Rd
- 1801 Bodega Ave
- 164 Rainsville Rd
- 27 Valen Way
- 21 Valen Way
- 2022 Live Oak Farm Ln






