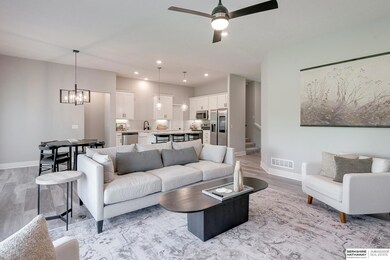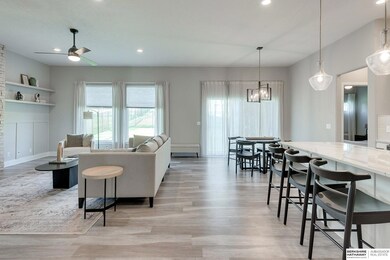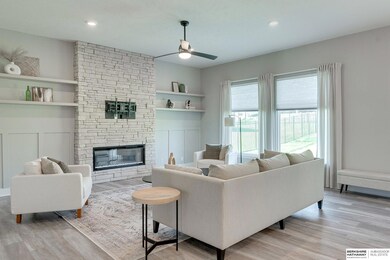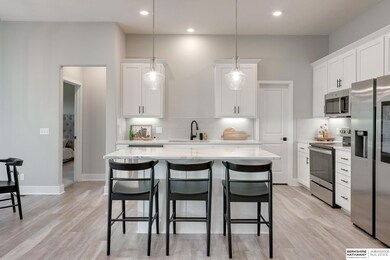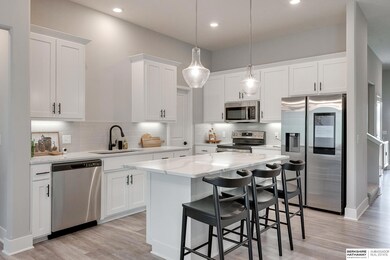
3002 N 181st St Omaha, NE 68022
Elkhorn NeighborhoodHighlights
- Ranch Style House
- 3 Car Attached Garage
- Patio
- Hillrise Elementary School Rated A
- Walk-In Closet
- Sliding Doors
About This Home
As of January 2025Discover modern elegance in this nearly new, Pre-Inspected, 3-bedroom, 2-bath, 3 car extra deep garage home featuring a stunning open floor plan with high ceilings. The living room boasts a cozy electric fireplace and built-in shelving. The gourmet kitchen is a chef's dream with quartz countertops, stainless steel appliances, smart refrigerator, an island/snack counter, and a spacious walk-in pantry. The Primary Bedroom offers a walk-in closet with built-in shelving and a luxurious 3/4 bath with double sinks and a tiled walk-in shower. The primary bedroom closet conveniently connects with the laundry room. Each bedroom comes with its own walk-in closet. The versatile 2nd-floor loft is perfect as a 4th bedroom or bonus room. The huge basement is ready to be finished to provide additional living space. Enjoy outdoor living in the fully fenced yard with a patio and sprinkler system. This home is a blend of style, comfort, and functionality—don't miss out!
Home Details
Home Type
- Single Family
Est. Annual Taxes
- $9,770
Year Built
- Built in 2021
Lot Details
- 10,019 Sq Ft Lot
- Lot Dimensions are 133.67 x 78 x 130 x 57.1
- Property is Fully Fenced
- Aluminum or Metal Fence
- Sloped Lot
- Sprinkler System
HOA Fees
- $29 Monthly HOA Fees
Parking
- 3 Car Attached Garage
- Garage Door Opener
Home Design
- Ranch Style House
- Composition Roof
- Concrete Perimeter Foundation
Interior Spaces
- 2,146 Sq Ft Home
- Ceiling height of 9 feet or more
- Ceiling Fan
- Electric Fireplace
- Window Treatments
- Sliding Doors
- Living Room with Fireplace
- Dining Area
Kitchen
- Oven or Range
- Microwave
- Dishwasher
- Disposal
Flooring
- Wall to Wall Carpet
- Luxury Vinyl Plank Tile
Bedrooms and Bathrooms
- 3 Bedrooms
- Walk-In Closet
- Dual Sinks
- Shower Only
Laundry
- Dryer
- Washer
Unfinished Basement
- Natural lighting in basement
- Basement with some natural light
Outdoor Features
- Patio
Schools
- Woodbrook Elementary School
- Elkhorn North Ridge Middle School
- Elkhorn North High School
Utilities
- Forced Air Heating and Cooling System
- Heating System Uses Gas
- Cable TV Available
Community Details
- Spruce 180 Subdivision
Listing and Financial Details
- Assessor Parcel Number 2245150424
Ownership History
Purchase Details
Home Financials for this Owner
Home Financials are based on the most recent Mortgage that was taken out on this home.Purchase Details
Map
Similar Homes in the area
Home Values in the Area
Average Home Value in this Area
Purchase History
| Date | Type | Sale Price | Title Company |
|---|---|---|---|
| Warranty Deed | $460,000 | None Listed On Document | |
| Warranty Deed | $59,000 | Midwest Title Inc |
Mortgage History
| Date | Status | Loan Amount | Loan Type |
|---|---|---|---|
| Open | $459,900 | New Conventional |
Property History
| Date | Event | Price | Change | Sq Ft Price |
|---|---|---|---|---|
| 01/03/2025 01/03/25 | Sold | $480,000 | -3.8% | $224 / Sq Ft |
| 12/10/2024 12/10/24 | Pending | -- | -- | -- |
| 11/22/2024 11/22/24 | Price Changed | $499,000 | -3.1% | $233 / Sq Ft |
| 10/09/2024 10/09/24 | For Sale | $515,000 | +12.0% | $240 / Sq Ft |
| 03/11/2022 03/11/22 | Sold | $459,900 | 0.0% | $213 / Sq Ft |
| 01/21/2022 01/21/22 | Pending | -- | -- | -- |
| 01/04/2022 01/04/22 | For Sale | $459,900 | -- | $213 / Sq Ft |
Tax History
| Year | Tax Paid | Tax Assessment Tax Assessment Total Assessment is a certain percentage of the fair market value that is determined by local assessors to be the total taxable value of land and additions on the property. | Land | Improvement |
|---|---|---|---|---|
| 2023 | $9,770 | $384,000 | $57,000 | $327,000 |
| 2022 | $10,664 | $384,000 | $57,000 | $327,000 |
| 2021 | $1,056 | $37,600 | $37,600 | $0 |
| 2020 | $723 | $25,600 | $25,600 | $0 |
| 2019 | $475 | $17,000 | $17,000 | $0 |
| 2018 | $0 | $17,000 | $17,000 | $0 |
Source: Great Plains Regional MLS
MLS Number: 22425824
APN: 2245-1504-24
- 3026 N 181 St
- 18108 Locust St
- 18004 Gretchen Cir
- 2882 Big Elk Pkwy
- 3306 N 179th St
- 18308 Locust St
- 3107 N 183rd St
- 2704 N 181st St
- 3103 N 184th St
- 2702 N 179th St
- 18119 Miami St
- 18209 Miami St
- 2907 N 185th St
- 18504 Wirt Cir
- 18516 Binney St
- 2516 N 185th St
- 2316 N 179th St
- 2212 N 182nd Ave
- 2204 N 182 Ave
- 2525 N 187th Cir

