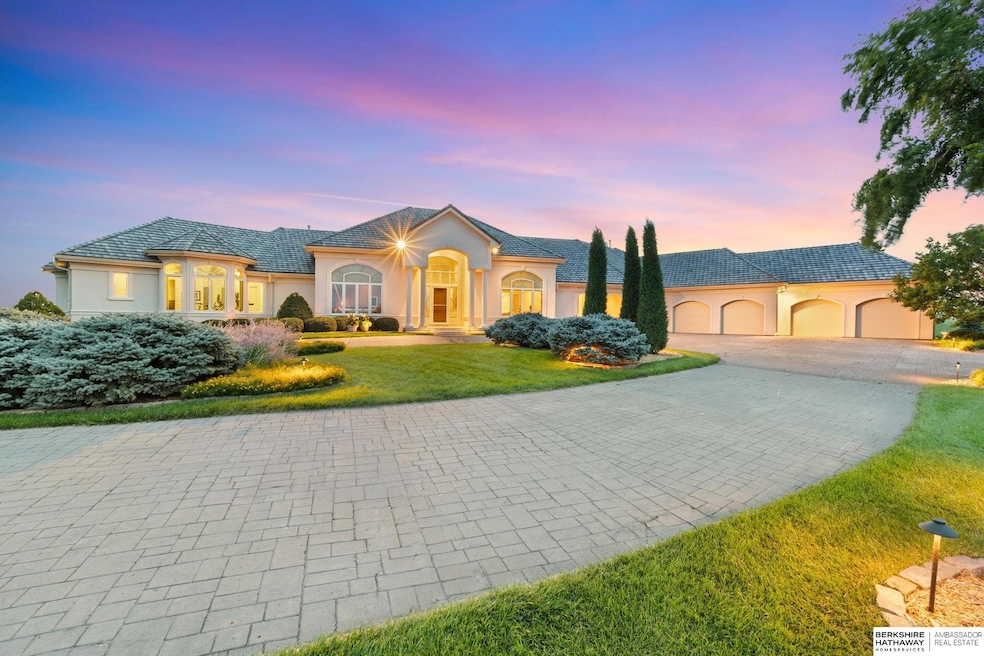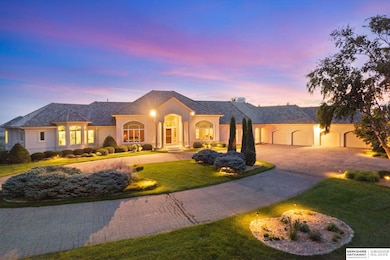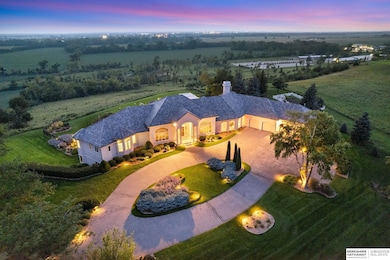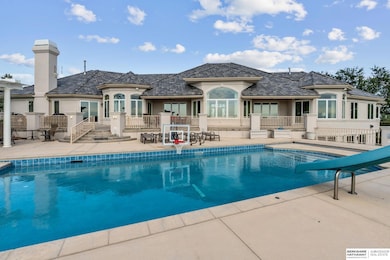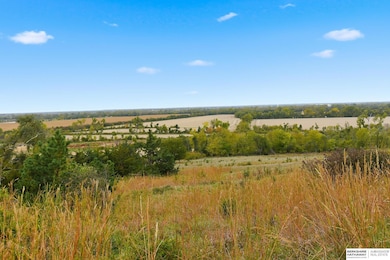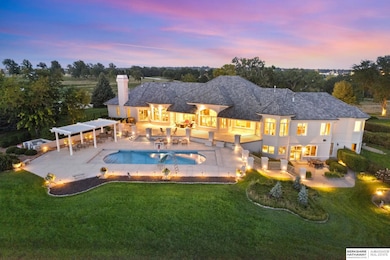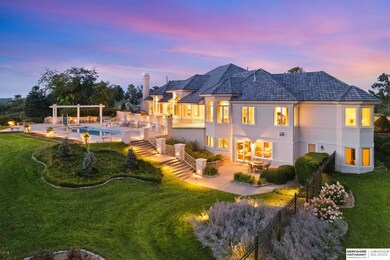3002 N 216th St Elkhorn, NE 68022
Estimated payment $11,587/month
Highlights
- Horse Property
- In Ground Pool
- Fireplace in Primary Bedroom
- Westridge Elementary School Rated A
- 10.03 Acre Lot
- Ranch Style House
About This Home
One-of-a-Kind Private 10+Acre Estate offers Expansive Views! Rarely available & rich in possibility, ranch home has sweeping, panoramic views stretching for miles. With this sprawling custom home, no detail was missed. Open living spaces were designed for everyday comfort & family entertaining. You'll love the bright, light-filled great rm w/ expansive windows & working in the wood paneled office or tiled sunroom. Kitchen w/ double islands, large walk-in pantry, & open to large hearth rm. Primary BR features sitting rm, exercise rm, laundry rm, & dreamy closet w/ built ins. W/O LL has 2 BRs, wet bar, & tons of storage. Major upgrades include new slate tile roof & Pella windows & sliding doors (see property highlights). Outside is a personal oasis: sparkling pool w/ automatic cover, slide, & fountains, cozy lounge areas, pergola, mature landscaping, lighting, & fenced garden area. With this once-in-a-lifetime opportunity, you are tucked away in complete privacy while still in the city!
Home Details
Home Type
- Single Family
Est. Annual Taxes
- $18,076
Year Built
- Built in 2000
Lot Details
- 10.03 Acre Lot
- Lot Dimensions are 485 x 1312.32 x 333.05 x 1311.61
- Property fronts a private road
- Property is Fully Fenced
- Aluminum or Metal Fence
- Sloped Lot
- Sprinkler System
- Property is zoned 57.00x25.00
HOA Fees
- $83 Monthly HOA Fees
Parking
- 4 Car Attached Garage
- Parking Pad
- Heated Garage
- Garage Drain
- Garage Door Opener
- Open Parking
Home Design
- Ranch Style House
- Concrete Roof
- Concrete Perimeter Foundation
- Stucco
Interior Spaces
- Wet Bar
- Central Vacuum
- Cathedral Ceiling
- Ceiling Fan
- Gas Log Fireplace
- Window Treatments
- Sliding Doors
- Family Room with Fireplace
- 3 Fireplaces
- Sitting Room
- Formal Dining Room
- Recreation Room with Fireplace
- Sun or Florida Room
- Home Gym
Kitchen
- Walk-In Pantry
- Double Convection Oven
- Cooktop
- Warming Drawer
- Microwave
- Freezer
- Dishwasher
- Wine Refrigerator
- Trash Compactor
- Disposal
Flooring
- Wall to Wall Carpet
- Concrete
- Ceramic Tile
Bedrooms and Bathrooms
- 3 Bedrooms
- Fireplace in Primary Bedroom
- Walk-In Closet
- Primary Bathroom is a Full Bathroom
- Dual Sinks
- Whirlpool Bathtub
- Shower Only
Laundry
- Dryer
- Washer
Partially Finished Basement
- Walk-Out Basement
- Basement Windows
Home Security
- Home Security System
- Intercom
Outdoor Features
- In Ground Pool
- Horse Property
- Patio
- Exterior Lighting
- Outdoor Grill
- Porch
Location
- City Lot
Schools
- Westridge Elementary School
- Elkhorn Middle School
- Elkhorn High School
Utilities
- Humidifier
- Zoned Heating and Cooling
- Heat Pump System
- Hot Water Heating System
- Geothermal Heating and Cooling
- Propane
- Well
- Water Softener
- Septic Tank
- Phone Available
Community Details
- Elk Ranch Estates Association
- Lands Subdivision
Listing and Financial Details
- Assessor Parcel Number 0107520018
Map
Home Values in the Area
Average Home Value in this Area
Tax History
| Year | Tax Paid | Tax Assessment Tax Assessment Total Assessment is a certain percentage of the fair market value that is determined by local assessors to be the total taxable value of land and additions on the property. | Land | Improvement |
|---|---|---|---|---|
| 2025 | $18,084 | $1,160,300 | $370,000 | $790,300 |
| 2024 | $24,374 | $1,160,300 | $370,000 | $790,300 |
| 2023 | $24,374 | $1,160,300 | $370,000 | $790,300 |
| 2022 | $26,511 | $1,160,300 | $370,000 | $790,300 |
| 2021 | $27,422 | $1,191,500 | $401,200 | $790,300 |
| 2020 | $32,542 | $1,400,800 | $357,700 | $1,043,100 |
| 2019 | $22,973 | $992,100 | $172,100 | $820,000 |
| 2018 | $22,770 | $992,100 | $172,100 | $820,000 |
| 2017 | $22,879 | $992,100 | $172,100 | $820,000 |
| 2016 | $22,879 | $1,016,500 | $139,100 | $877,400 |
| 2015 | $21,220 | $950,000 | $130,000 | $820,000 |
| 2014 | $21,220 | $950,000 | $130,000 | $820,000 |
Property History
| Date | Event | Price | List to Sale | Price per Sq Ft |
|---|---|---|---|---|
| 10/20/2025 10/20/25 | For Sale | $1,897,000 | -- | $204 / Sq Ft |
Purchase History
| Date | Type | Sale Price | Title Company |
|---|---|---|---|
| Deed | -- | None Available | |
| Special Warranty Deed | $1,300,000 | None Available |
Source: Great Plains Regional MLS
MLS Number: 22530214
APN: 0752-0018-01
- 21021 Center St
- Madison Plan at Magnolia Trails
- Montgomery 1892 Plan at Magnolia Trails
- Harrisburg Plan at Magnolia Trails
- Pierre 1934 Plan at Magnolia Trails
- Jackson Plan at Magnolia Trails
- Montgomery 1922 Plan at Magnolia Trails
- Albany Plan at Magnolia Trails
- 3808 N 215th Cir
- 2050 N 214th St
- 3813 Appaloosa Dr
- 3817 Appaloosa Dr
- 21522 Old Coach Rd
- 21512 Arabian Rd
- 4702 N 215th St
- 4305 N 215th St
- 4309 N 215th St
- 5709 N 209th St
- 21516 Old Coach Rd
- 4718 N 215th St
- 3333 N 212th St
- 2120 N Main St
- 1805 N 207th St
- 20862 T Plaza
- 1702 N 205th St
- 2302 N 204th St
- 19910 Lake Plaza
- 3321 N 200th Ave
- 3535 Piney Creek Dr
- 20939 Ellison Ave
- 19312 Grant Plaza
- 1010 N 192nd Ct
- 3132 N 186 Plaza
- 19551 Molly St
- 3555 N 185th Ct
- 19111 Grand Ave
- 5406 N 186th St
- 18801 Ogden St
- 1303-1403 S 203rd St
- 19050 Jackson Ct
