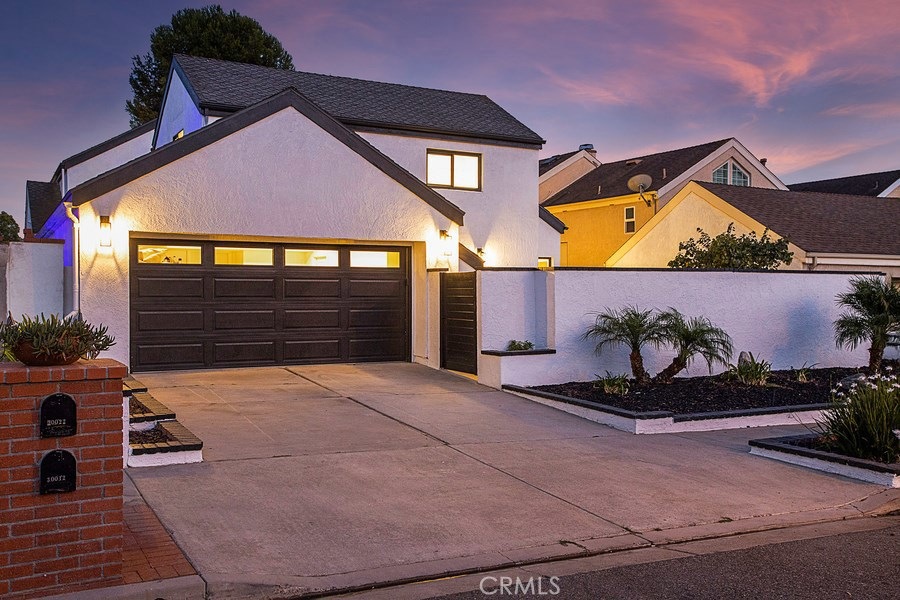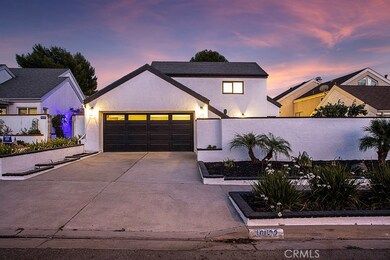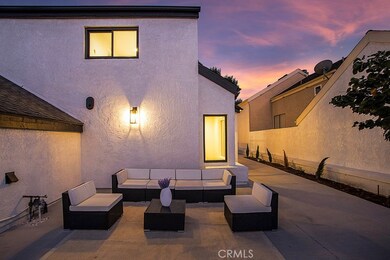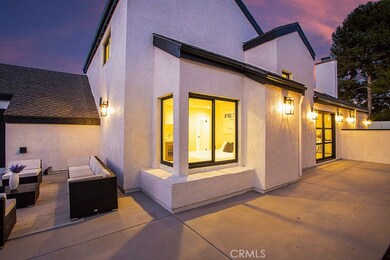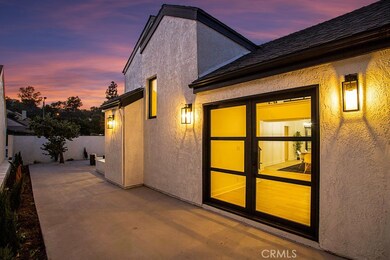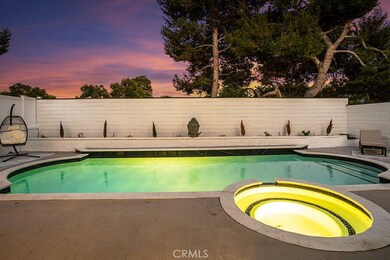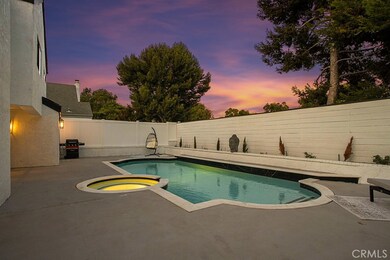
30022 Running Deer Ln Laguna Niguel, CA 92677
Estimated Value: $1,868,000 - $2,099,193
Highlights
- In Ground Pool
- Dual Staircase
- Contemporary Architecture
- Moulton Elementary Rated A
- View of Hills
- Property is near a park
About This Home
As of December 2020Quite possibly one of the most beautiful homes on market in Laguna Niguel, this beach close beauty has it all. This tastefully remodeled Tehrani 4 bedroom, 4 bath home is a must see. Done with a designer's eye for quality and on trend finishes, enter into the gated private courtyard entry, leading to massive double glass black doors that allow light to spill into every inch of this gorgeous home. The living area features soaring open ceilings, massive floor to ceiling marble fireplace, large windows flank both sides. The formal dining room, with the suspended catwalk above, adds to the drama. "All White" chef's kitchen features huge waterfall quartz island w/ seating for 5, an adjoining eating area, walk in pantry, and all new high end appliances, All rooms share a view of the designer custom Zen pool and patio with in ground spa. Luxurious and fresh. One downstairs bedroom with en suite lavish bath, massive shower, and designer details. Private office space. Upstairs features 3 more bedrooms, each with a high end luxurious bathroom. There is new HVAC, new tankless water heater, new pex plumbing, spacious closets, good storage, & dedicated laundry with sink. All of this and more, in what feels like a "new home" in a great established & highly desirable neighborhood. All within 5 minutes of world class beaches, shopping, restaurants, and resorts. This home is a rare opportunity, with open concept living, high end finishes and an eye for great design. You wont be disappointed
Last Agent to Sell the Property
Donna Sievers - Smiley
Donna Smiley Properties License #01039959 Listed on: 09/22/2020
Home Details
Home Type
- Single Family
Est. Annual Taxes
- $14,220
Year Built
- Built in 1977 | Remodeled
Lot Details
- 5,597 Sq Ft Lot
- Fenced
- Stucco Fence
- Landscaped
- Level Lot
- Front and Back Yard Sprinklers
- Density is 16-20 Units/Acre
Parking
- 2 Car Direct Access Garage
- Parking Available
- Two Garage Doors
- Garage Door Opener
- Driveway
Property Views
- Hills
- Neighborhood
Home Design
- Contemporary Architecture
- Slab Foundation
- Tile Roof
- Synthetic Stucco Exterior
Interior Spaces
- 2,576 Sq Ft Home
- Dual Staircase
- Beamed Ceilings
- Two Story Ceilings
- Insulated Windows
- French Doors
- Great Room
- Family Room Off Kitchen
- Living Room with Fireplace
- Home Office
- Wood Flooring
Kitchen
- Open to Family Room
- Walk-In Pantry
- Self-Cleaning Convection Oven
- Gas Range
- Dishwasher
- Kitchen Island
- Stone Countertops
- Pots and Pans Drawers
- Self-Closing Cabinet Doors
Bedrooms and Bathrooms
- 4 Bedrooms | 1 Main Level Bedroom
- 4 Full Bathrooms
- Stone Bathroom Countertops
- Makeup or Vanity Space
- Dual Vanity Sinks in Primary Bathroom
- Multiple Shower Heads
- Walk-in Shower
- Closet In Bathroom
Laundry
- Laundry Room
- 220 Volts In Laundry
Home Security
- Carbon Monoxide Detectors
- Fire and Smoke Detector
Eco-Friendly Details
- Energy-Efficient Thermostat
Pool
- In Ground Pool
- Heated Spa
- In Ground Spa
- Gunite Pool
Outdoor Features
- Balcony
- Patio
- Terrace
- Exterior Lighting
- Wrap Around Porch
Location
- Property is near a park
- Suburban Location
Utilities
- Central Heating and Cooling System
- Natural Gas Connected
- Cable TV Available
Listing and Financial Details
- Tax Lot 112
- Tax Tract Number 9582
- Assessor Parcel Number 65518111
Community Details
Overview
- No Home Owners Association
- Niguel Woods Subdivision
Recreation
- Park
Ownership History
Purchase Details
Home Financials for this Owner
Home Financials are based on the most recent Mortgage that was taken out on this home.Purchase Details
Home Financials for this Owner
Home Financials are based on the most recent Mortgage that was taken out on this home.Purchase Details
Home Financials for this Owner
Home Financials are based on the most recent Mortgage that was taken out on this home.Purchase Details
Home Financials for this Owner
Home Financials are based on the most recent Mortgage that was taken out on this home.Purchase Details
Home Financials for this Owner
Home Financials are based on the most recent Mortgage that was taken out on this home.Purchase Details
Purchase Details
Home Financials for this Owner
Home Financials are based on the most recent Mortgage that was taken out on this home.Similar Homes in the area
Home Values in the Area
Average Home Value in this Area
Purchase History
| Date | Buyer | Sale Price | Title Company |
|---|---|---|---|
| Jones Sam A | $1,329,500 | Orange Coast Title Company | |
| Tehrani Amir | -- | California Title Co | |
| Tehrani Amir | -- | California Title Co | |
| Krum Drew E | $669,000 | Orange Coast Title Company | |
| Monteith John A | $580,000 | Lawyers Title | |
| Upp Michael | -- | None Available | |
| Upp Michael J | -- | North American Title Company |
Mortgage History
| Date | Status | Borrower | Loan Amount |
|---|---|---|---|
| Open | Jones Sam A | $889,500 | |
| Previous Owner | Tehrani Amir | $581,000 | |
| Previous Owner | Tehrani Amir | $581,000 | |
| Previous Owner | Krum Drew E | $535,200 | |
| Previous Owner | Monteith John A | $556,510 | |
| Previous Owner | Upp Michael J | $218,000 | |
| Previous Owner | Upp Michael J | $217,500 |
Property History
| Date | Event | Price | Change | Sq Ft Price |
|---|---|---|---|---|
| 12/09/2020 12/09/20 | Sold | $1,329,500 | 0.0% | $516 / Sq Ft |
| 11/13/2020 11/13/20 | For Sale | $1,329,500 | 0.0% | $516 / Sq Ft |
| 10/02/2020 10/02/20 | Pending | -- | -- | -- |
| 09/22/2020 09/22/20 | For Sale | $1,329,500 | +60.2% | $516 / Sq Ft |
| 03/23/2020 03/23/20 | Sold | $830,000 | -1.1% | $322 / Sq Ft |
| 01/29/2020 01/29/20 | Pending | -- | -- | -- |
| 01/24/2020 01/24/20 | For Sale | $839,000 | +25.4% | $326 / Sq Ft |
| 07/19/2013 07/19/13 | Sold | $669,000 | -4.3% | $263 / Sq Ft |
| 06/03/2013 06/03/13 | Pending | -- | -- | -- |
| 05/21/2013 05/21/13 | Price Changed | $699,000 | -3.6% | $275 / Sq Ft |
| 04/14/2013 04/14/13 | Price Changed | $724,900 | -3.2% | $285 / Sq Ft |
| 03/23/2013 03/23/13 | For Sale | $749,000 | +29.1% | $295 / Sq Ft |
| 03/17/2012 03/17/12 | Sold | $580,000 | -6.3% | $228 / Sq Ft |
| 02/11/2012 02/11/12 | Pending | -- | -- | -- |
| 11/07/2011 11/07/11 | For Sale | $619,000 | -- | $244 / Sq Ft |
Tax History Compared to Growth
Tax History
| Year | Tax Paid | Tax Assessment Tax Assessment Total Assessment is a certain percentage of the fair market value that is determined by local assessors to be the total taxable value of land and additions on the property. | Land | Improvement |
|---|---|---|---|---|
| 2024 | $14,220 | $1,410,875 | $1,101,919 | $308,956 |
| 2023 | $13,918 | $1,383,211 | $1,080,312 | $302,899 |
| 2022 | $13,652 | $1,356,090 | $1,059,130 | $296,960 |
| 2021 | $13,458 | $1,329,500 | $1,038,362 | $291,138 |
| 2020 | $7,601 | $749,877 | $488,313 | $261,564 |
| 2019 | $7,452 | $735,174 | $478,738 | $256,436 |
| 2018 | $7,309 | $720,759 | $469,351 | $251,408 |
| 2017 | $7,166 | $706,627 | $460,148 | $246,479 |
| 2016 | $7,029 | $692,772 | $451,125 | $241,647 |
| 2015 | $6,923 | $682,366 | $444,348 | $238,018 |
| 2014 | $6,791 | $669,000 | $435,644 | $233,356 |
Agents Affiliated with this Home
-

Seller's Agent in 2020
Donna Sievers - Smiley
Donna Smiley Properties
(949) 874-7222
-
Leanne Boman

Seller's Agent in 2020
Leanne Boman
Berkshire Hathaway HomeService
(949) 644-6200
12 Total Sales
-
Karen Anderson

Buyer's Agent in 2020
Karen Anderson
Keller Williams Realty
(310) 251-2883
240 Total Sales
-

Seller's Agent in 2013
Marilyn Balaban
HomeSmart, Evergreen Realty
(949) 246-0623
-
Mark Lucy

Seller's Agent in 2012
Mark Lucy
HomeVest Properties
(949) 547-6661
14 Total Sales
Map
Source: California Regional Multiple Listing Service (CRMLS)
MLS Number: SW20198813
APN: 655-181-11
- 30052 Happy Sparrow Ln
- 23622 Wakefield Ct Unit 69
- 30252 Sonrisa Ln
- 23675 Wellesley Ct Unit 15
- 30266 Via Reata
- 23582 Mary Kay Cir
- 30265 La Fleur
- 30346 Via Reata
- 29662 Quigley Dr
- 50 Vista Montemar
- 29731 Ana Maria Ln
- 29592 Quigley Dr
- 23702 Porpoise Cove
- 23732 Hillhurst Dr Unit 32
- 23732 Hillhurst Dr Unit 19
- 20 Coronado Pointe
- 23971 Stillwater Ln
- 22 Coronado Pointe
- 30442 La Vue
- 23821 Hillhurst Dr Unit 44
- 30022 Running Deer Ln
- 30032 Running Deer Ln
- 30012 Running Deer Ln
- 30042 Running Deer Ln
- 30002 Running Deer Ln
- 30052 Running Deer Ln
- 29992 Running Deer Ln
- 29982 Running Deer Ln
- 30031 Running Deer Ln
- 30041 Running Deer Ln
- 30011 Running Deer Ln
- 30051 Running Deer Ln
- 30001 Running Deer Ln
- 30072 Running Deer Ln
- 29972 Running Deer Ln
- 30061 Running Deer Ln
- 29991 Running Deer Ln
- 30071 Running Deer Ln
- 29962 Running Deer Ln
- 29981 Running Deer Ln
