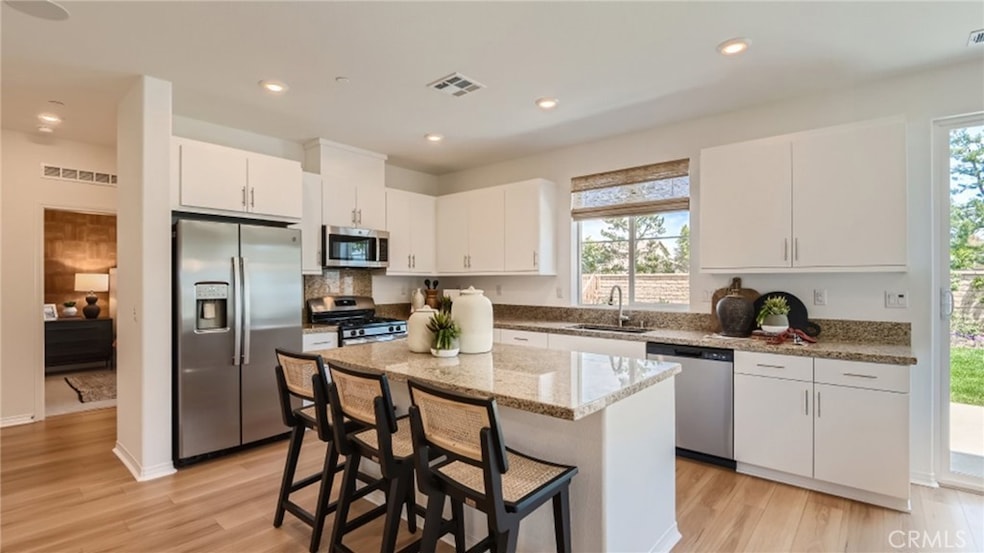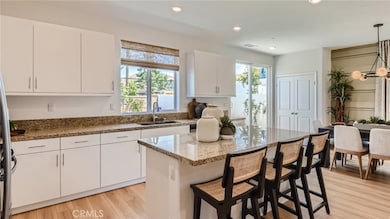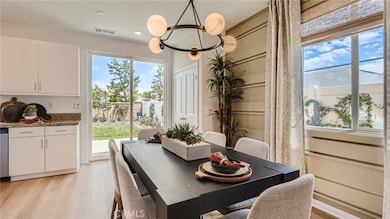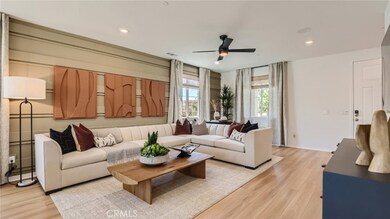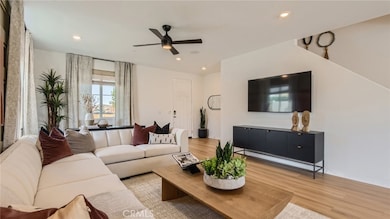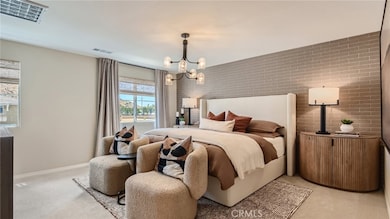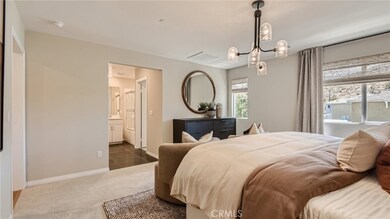
PENDING
NEW CONSTRUCTION
$14K PRICE INCREASE
30028 Adrift Ln Menifee, CA 92584
Menifee Lakes NeighborhoodEstimated payment $4,580/month
Total Views
1,451
4
Beds
3
Baths
2,443
Sq Ft
$273
Price per Sq Ft
Highlights
- New Construction
- Solar Power System
- Open Floorplan
- In Ground Pool
- Gated Community
- Main Floor Bedroom
About This Home
This home is located at 30028 Adrift Ln, Menifee, CA 92584 and is currently priced at $668,153, approximately $273 per square foot. This property was built in 2025. 30028 Adrift Ln is a home located in Riverside County with nearby schools including Southshore Elementary School, Bell Mountain Middle School, and Pinacate Middle School.
Home Details
Home Type
- Single Family
Year Built
- Built in 2025 | New Construction
Lot Details
- 5,647 Sq Ft Lot
- Vinyl Fence
- Block Wall Fence
- Level Lot
- Sprinkler System
- Front Yard
HOA Fees
- $208 Monthly HOA Fees
Parking
- 2 Car Direct Access Garage
- Parking Available
- Driveway
Home Design
- Turnkey
- Slab Foundation
- Frame Construction
- Tile Roof
- Stucco
Interior Spaces
- 2,443 Sq Ft Home
- 2-Story Property
- Open Floorplan
- Recessed Lighting
- Entryway
- Great Room
- Family Room Off Kitchen
- Dining Room
- Loft
Kitchen
- Open to Family Room
- Breakfast Bar
- Free-Standing Range
- Microwave
- Dishwasher
- Kitchen Island
- Granite Countertops
- Disposal
Bedrooms and Bathrooms
- 4 Bedrooms | 1 Main Level Bedroom
- Walk-In Closet
- 3 Full Bathrooms
- Dual Vanity Sinks in Primary Bathroom
- Bathtub with Shower
- Walk-in Shower
Laundry
- Laundry Room
- Laundry on upper level
Home Security
- Carbon Monoxide Detectors
- Fire and Smoke Detector
Pool
- In Ground Pool
- In Ground Spa
Outdoor Features
- Exterior Lighting
- Rain Gutters
Utilities
- Central Heating and Cooling System
- Underground Utilities
- Natural Gas Connected
- Cable TV Available
Additional Features
- Solar Power System
- Suburban Location
Listing and Financial Details
- Tax Lot 170
- Tax Tract Number 37131
- Assessor Parcel Number 364470013
Community Details
Overview
- Rockport Ranch Association
- Built by Lennar
Amenities
- Community Barbecue Grill
- Picnic Area
Recreation
- Sport Court
- Community Playground
- Community Pool
- Community Spa
- Hiking Trails
Security
- Controlled Access
- Gated Community
Map
Create a Home Valuation Report for This Property
The Home Valuation Report is an in-depth analysis detailing your home's value as well as a comparison with similar homes in the area
Home Values in the Area
Average Home Value in this Area
Property History
| Date | Event | Price | Change | Sq Ft Price |
|---|---|---|---|---|
| 03/28/2025 03/28/25 | Pending | -- | -- | -- |
| 03/14/2025 03/14/25 | Price Changed | $668,153 | +2.2% | $273 / Sq Ft |
| 02/18/2025 02/18/25 | For Sale | $653,835 | -- | $268 / Sq Ft |
Source: California Regional Multiple Listing Service (CRMLS)
Similar Homes in Menifee, CA
Source: California Regional Multiple Listing Service (CRMLS)
MLS Number: SW25036300
Nearby Homes
- 30034 Adrift Ln
- 30022 Adrift Ln
- 30294 Waterline Dr
- 30181 Adrift Ln
- 29855 Bay View Way
- 29853 Salmon St
- 30248 Sunset Pier Dr
- 30243 Sunset Pier Dr
- 29675 Courage Ct
- 29702 Courage Ct
- 29665 Courage Ct
- 29715 Courage Ct
- 29745 Courage Ct
- 29732 Courage Ct
- 29650 Cliff Park Dr
- 29725 Courage Ct
- 29712 Courage Ct
- 29605 Camino Cristal
- 29665 Rigging Way
- 29689 Rigging Way
