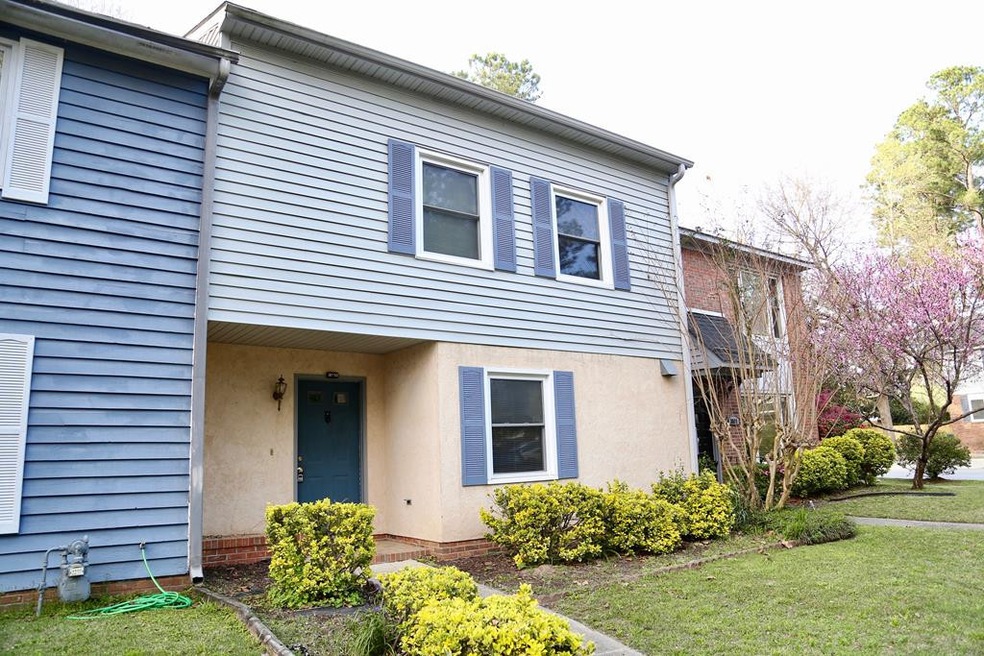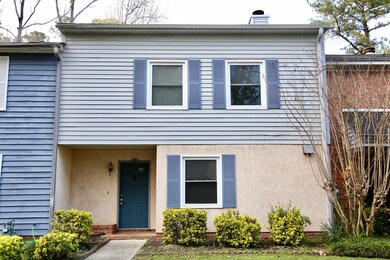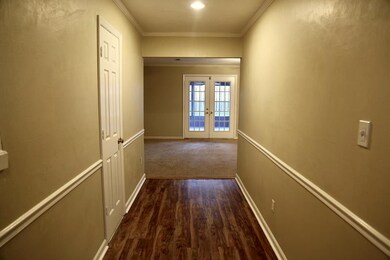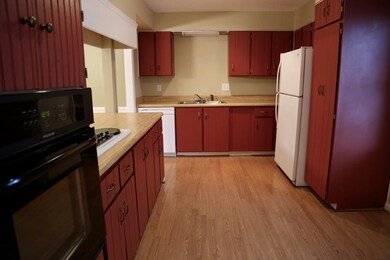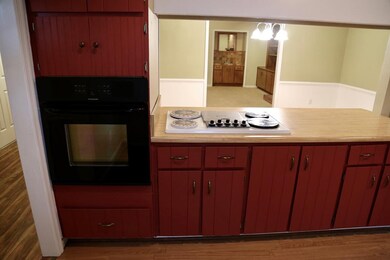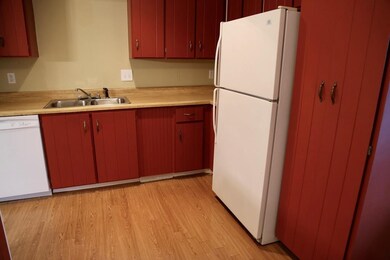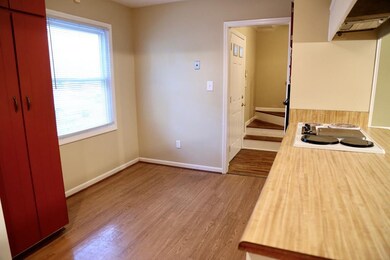
3003 Creek View Ct Augusta, GA 30907
Montclair NeighborhoodAbout This Home
As of September 20203 bedroom, 2.5 bathroom townhome located in West Augusta. The downstairs features a kitchen open to the formal dining room adjacent to the living room with a brick fireplace and built-in storage, powder room downstairs for the convenience of guests. Bonus features include a spacious sun room and covered deck with a low-maintenance fenced backyard. All bedrooms, bathrooms and laundry room upstairs. Master suite is spacious with a small balcony overlooking the backyard. New roof, less than 3 years old. Centrally located with easy access to interstates, Ft Gordon, the Medical District, Augusta National Golf Club, and other city amenities. Clean, cute and move-in ready! Call today to schedule a tour!
Last Agent to Sell the Property
MALY ROBERTS
Re/max Partners Listed on: 03/15/2019

Last Buyer's Agent
Dawn Michele Woodward
Keller Williams Realty Augusta
Townhouse Details
Home Type
Townhome
Year Built
1983
Lot Details
0
Listing Details
- Property Type: Residential
- Tax Year: 2017
- Association Mandatory Y N: No
- Deed Book And Page: 932 1693
- Listing Member Name: Maly Roberts
- Listing Office Short Id: 47
- Lot Size Acres: 0.0700
- Lot Size: 25x116
- New Construction: No
- Open House Office I D: 20220208193445876785000000
- Plat Book And Page: 154/1263
- Property Attached Yn: Yes
- Property Sub Type: Townhouse
- Searchable: Bedroom 2, Bedroom 3, Bedroom 4, Bedroom 5, Breakfast Room, Dining Room, Family Room, Great Room, Kitchen, Living Room, Other Room, Primary Bedroom, Sunroom
- Selling Member Short Id: 202_725
- Selling Office Short Id: 202
- Subdivision Name: Creekview West
- Year Built: 1983
- Bedroom 2 Level: Upper
- Bedroom 3 Level: Upper
- Dining Room Level: Main
- Kitchen Level: Main
- Living Room Level: Main
- Other Room Level: Main
- Primary Bedroom Level: Upper
- Unit Levels: Two
- Special Features: None
- Stories: 0
Interior Features
- Appliances: Built-In Electric Oven, Built-In Gas Oven, Cooktop, Dishwasher, Disposal, Refrigerator
- Interior Amenities: Blinds, Built-in Features, Cable Available, Electric Dryer Hookup, Gas Dryer Hookup, Smoke Detector(s), Walk-In Closet(s), Washer Hookup
- Flooring: Carpet, Laminate, Wood
- Street Number Modifier: 3003
- Attic Features: Floored, Storage
- Basement YN: No
- Full Bathrooms: 2
- Half Bathrooms: 1
- Total Bathrooms: 3.00
- Total Bedrooms: 3
- Fireplace Features: Brick, Living Room
- Fireplaces: 1
- Fireplace: Yes
- Total Sqft: 1529.00
Exterior Features
- Exterior Features: Balcony
- Roof: Composition
- Construction Type: Drywall, Stucco, Vinyl Siding
- Fencing: Privacy
- Foundation Details: Slab
- Home Warranty: No
- Lot Features: Cul-De-Sac
- Patio And Porch Features: Covered, Deck, Patio
- Pool Private: No
Garage/Parking
- Parking Features: Concrete, Parking Pad
Utilities
- Sewer: Public Sewer
- Cooling: Ceiling Fan(s), Central Air
- Heating: Electric, Forced Air, Natural Gas
- Water Source: Public
Condo/Co-op/Association
- Association: No
- Community Features: Other, See Remarks, Sidewalks
Schools
- Elementary School: Warren Road
- Middle School: Tutt
- High School: Westside
Lot Info
- Parcel Number: 0162080000
- Quadrant: RI1
- List Price per Acre: 1427142.8600
MLS Schools
- Elementary School: Warren Road
- High School: Westside
- Middle School: Tutt
Ownership History
Purchase Details
Home Financials for this Owner
Home Financials are based on the most recent Mortgage that was taken out on this home.Purchase Details
Home Financials for this Owner
Home Financials are based on the most recent Mortgage that was taken out on this home.Purchase Details
Home Financials for this Owner
Home Financials are based on the most recent Mortgage that was taken out on this home.Purchase Details
Purchase Details
Similar Home in the area
Home Values in the Area
Average Home Value in this Area
Purchase History
| Date | Type | Sale Price | Title Company |
|---|---|---|---|
| Warranty Deed | -- | -- | |
| Warranty Deed | $117,000 | -- | |
| Warranty Deed | $105,000 | -- | |
| Warranty Deed | $98,000 | -- | |
| Interfamily Deed Transfer | -- | -- | |
| Interfamily Deed Transfer | -- | -- | |
| Deed | $71,500 | -- |
Mortgage History
| Date | Status | Loan Amount | Loan Type |
|---|---|---|---|
| Open | $93,600 | New Conventional | |
| Closed | $93,600 | New Conventional | |
| Previous Owner | $106,837 | New Conventional | |
| Previous Owner | $10,800 | Credit Line Revolving | |
| Previous Owner | $91,000 | Unknown | |
| Previous Owner | $88,200 | Purchase Money Mortgage |
Property History
| Date | Event | Price | Change | Sq Ft Price |
|---|---|---|---|---|
| 09/18/2020 09/18/20 | Off Market | $117,000 | -- | -- |
| 09/17/2020 09/17/20 | Sold | $117,000 | 0.0% | $77 / Sq Ft |
| 08/18/2020 08/18/20 | Pending | -- | -- | -- |
| 08/12/2020 08/12/20 | For Sale | $117,000 | 0.0% | $77 / Sq Ft |
| 08/01/2020 08/01/20 | Pending | -- | -- | -- |
| 07/28/2020 07/28/20 | For Sale | $117,000 | +11.4% | $77 / Sq Ft |
| 04/15/2019 04/15/19 | Sold | $105,000 | +5.1% | $69 / Sq Ft |
| 03/18/2019 03/18/19 | Pending | -- | -- | -- |
| 03/15/2019 03/15/19 | For Sale | $99,900 | -- | $65 / Sq Ft |
Tax History Compared to Growth
Tax History
| Year | Tax Paid | Tax Assessment Tax Assessment Total Assessment is a certain percentage of the fair market value that is determined by local assessors to be the total taxable value of land and additions on the property. | Land | Improvement |
|---|---|---|---|---|
| 2024 | -- | $66,060 | $8,000 | $58,060 |
| 2023 | $1,311 | $59,020 | $8,000 | $51,020 |
| 2022 | $1,444 | $42,456 | $8,000 | $34,456 |
| 2021 | $1,566 | $43,086 | $8,000 | $35,086 |
| 2020 | $1,511 | $43,086 | $8,000 | $35,086 |
| 2019 | $1,628 | $43,086 | $8,000 | $35,086 |
| 2018 | $1,638 | $43,086 | $8,000 | $35,086 |
| 2017 | $1,562 | $43,086 | $8,000 | $35,086 |
| 2016 | $1,563 | $43,086 | $8,000 | $35,086 |
| 2015 | $1,574 | $43,086 | $8,000 | $35,086 |
| 2014 | $1,576 | $43,086 | $8,000 | $35,086 |
Agents Affiliated with this Home
-
J
Seller's Agent in 2020
Janetta Grizzaffi
Blanchard & Calhoun - Evans
-
V
Buyer's Agent in 2020
Victoria Reed Walker
Heart & Home Real Estate
(706) 627-3405
1 in this area
32 Total Sales
-
M
Seller's Agent in 2019
MALY ROBERTS
RE/MAX
-
D
Buyer's Agent in 2019
Dawn Michele Woodward
Keller Williams Realty Augusta
Map
Source: REALTORS® of Greater Augusta
MLS Number: 438602
APN: 0162080000
- 2979 Foxhall Cir
- 3315 Sugar Mill Rd
- 2944 Foxhall Cir
- 2928 Foxhall Cir
- 2331 Greengate Dr
- 2329 Greengate Dr
- 306 Pleasant Home Rd
- 436 Goldfinch Dr
- 9 Park Place Ct
- 227 Chatham Rd
- 3329 Westcliffe Ct
- 2904 Pleasant Ct
- 42 Park Place Cir
- 221 Simmons Ct
- 322 Hornhead Dr
- 3313 Davant St
- 411 Warren Rd
- 54 Conifer Cir
- 385 Folkstone Cir
- 213 Kings Chapel Rd
