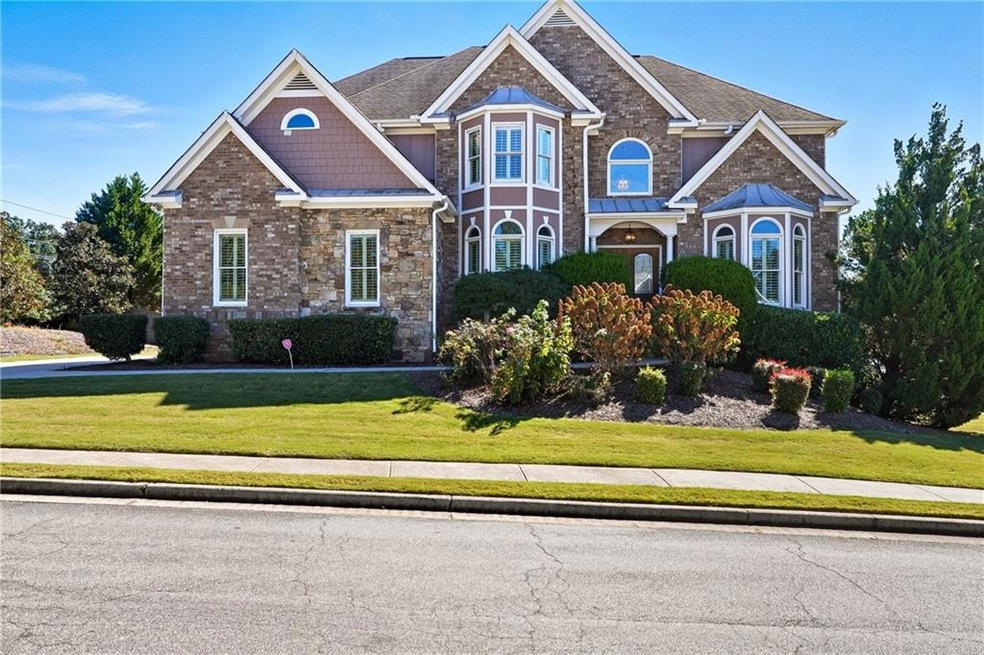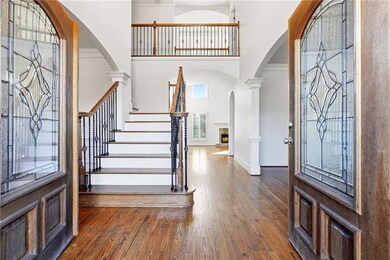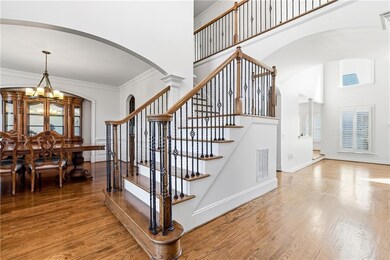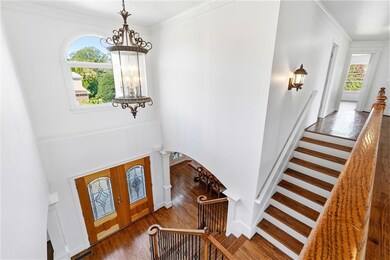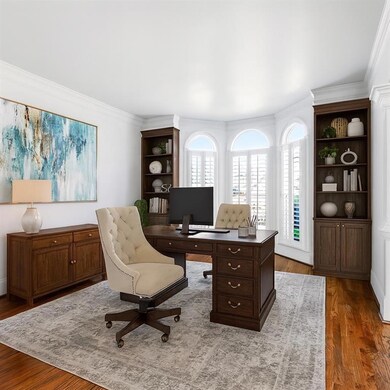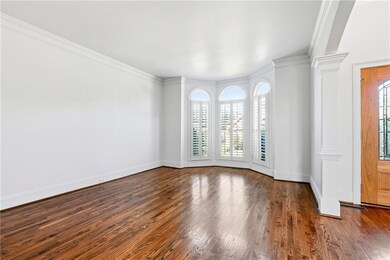3003 Lawson Dr Marietta, GA 30064
West Cobb NeighborhoodEstimated payment $4,672/month
Highlights
- Separate his and hers bathrooms
- Deck
- Traditional Architecture
- Still Elementary School Rated A
- Oversized primary bedroom
- Wood Flooring
About This Home
Presenting a stunning executive home in the heart of West Cobb!
This beautifully appointed residence offers 5 bedrooms and 4.5 baths across an open, elegant floor plan. Step through the grand two-story foyer and be greeted by an impressive entrance that sets the tone for the entire home. A formal dining room and executive office flank the entry, leading into the spacious living room with soaring 40-foot ceilings and abundant natural light.
The gourmet kitchen is a true showpiece—complete with a butler’s pantry, a large walk-in pantry, and an expansive island that flows seamlessly into the breakfast area and family room, creating the perfect setting for entertaining. The main-level guest suite offers privacy and comfort, ideal for in-laws or visiting guests. All main-level living spaces feature freshly re-stained hardwood floors for a refined touch.
Upstairs, you’ll find four bedrooms and three baths, including a luxurious primary suite with a sitting area, spa-like bath, oversized shower, and a massive walk-in closet. With over 4,000 finished square feet plus 1,500 sq. ft. of unfinished basement, there’s endless potential to expand or customize. Situated on a coveted corner lot, this home features a 4-car garage – three on the main driveway and a fourth connecting to the unfinished basement. The level and spacious yard offer endless possibilities for outdoor enjoyment and activities.
Perfectly located near top-rated schools, shopping, and dining—this West Cobb gem blends luxury, comfort, and convenience in one remarkable home. This executive home, crafted with 4-sided brick, stands as the original model for the community, showcasing unique and timeless design elements.
Home Details
Home Type
- Single Family
Est. Annual Taxes
- $6,703
Year Built
- Built in 2006
Lot Details
- 0.32 Acre Lot
- Property fronts a county road
- Private Entrance
- Corner Lot
- Level Lot
- Back Yard
HOA Fees
- $54 Monthly HOA Fees
Parking
- 4 Car Garage
- Side Facing Garage
- Driveway Level
Home Design
- Traditional Architecture
- Composition Roof
- Stone Siding
- Four Sided Brick Exterior Elevation
- Concrete Perimeter Foundation
Interior Spaces
- 3-Story Property
- Ceiling height of 10 feet on the main level
- Double Pane Windows
- Two Story Entrance Foyer
- Family Room with Fireplace
- Formal Dining Room
- Home Office
- Bonus Room
- Fire and Smoke Detector
Kitchen
- Breakfast Room
- Breakfast Bar
- Walk-In Pantry
- Butlers Pantry
- Gas Cooktop
- Microwave
- Dishwasher
- Kitchen Island
- Solid Surface Countertops
- Wood Stained Kitchen Cabinets
- Disposal
Flooring
- Wood
- Ceramic Tile
Bedrooms and Bathrooms
- Oversized primary bedroom
- Dual Closets
- Separate his and hers bathrooms
- Dual Vanity Sinks in Primary Bathroom
- Whirlpool Bathtub
- Separate Shower in Primary Bathroom
Laundry
- Laundry Room
- Laundry on main level
Unfinished Basement
- Basement Fills Entire Space Under The House
- Exterior Basement Entry
- Boat door in Basement
- Stubbed For A Bathroom
- Natural lighting in basement
Outdoor Features
- Deck
Schools
- Still Elementary School
- Lovinggood Middle School
- Hillgrove High School
Utilities
- Central Air
- Heating System Uses Natural Gas
- Underground Utilities
- 110 Volts
- High Speed Internet
Community Details
- $600 Initiation Fee
- All In One Community Association
- Chesterfield Subdivision
- Rental Restrictions
Listing and Financial Details
- Legal Lot and Block 43 / 0172
- Assessor Parcel Number 19017200180
Map
Home Values in the Area
Average Home Value in this Area
Tax History
| Year | Tax Paid | Tax Assessment Tax Assessment Total Assessment is a certain percentage of the fair market value that is determined by local assessors to be the total taxable value of land and additions on the property. | Land | Improvement |
|---|---|---|---|---|
| 2025 | $9,778 | $324,532 | $64,000 | $260,532 |
| 2024 | $9,506 | $315,300 | $60,000 | $255,300 |
| 2023 | $6,114 | $244,448 | $46,000 | $198,448 |
| 2022 | $6,703 | $244,448 | $46,000 | $198,448 |
| 2021 | $5,626 | $195,228 | $46,000 | $149,228 |
| 2020 | $5,626 | $195,228 | $46,000 | $149,228 |
| 2019 | $5,477 | $189,484 | $46,000 | $143,484 |
| 2018 | $5,477 | $189,484 | $46,000 | $143,484 |
| 2017 | $5,191 | $189,484 | $46,000 | $143,484 |
| 2016 | $4,884 | $178,752 | $38,000 | $140,752 |
| 2015 | $3,992 | $144,348 | $32,000 | $112,348 |
| 2014 | $4,026 | $144,348 | $0 | $0 |
Property History
| Date | Event | Price | List to Sale | Price per Sq Ft |
|---|---|---|---|---|
| 10/16/2025 10/16/25 | For Sale | $770,000 | -- | $191 / Sq Ft |
Purchase History
| Date | Type | Sale Price | Title Company |
|---|---|---|---|
| Deed | $356,000 | -- | |
| Deed | $630,000 | -- |
Mortgage History
| Date | Status | Loan Amount | Loan Type |
|---|---|---|---|
| Open | $351,363 | FHA | |
| Previous Owner | $504,000 | New Conventional |
Source: First Multiple Listing Service (FMLS)
MLS Number: 7666320
APN: 19-0172-0-018-0
- 3033 Addie Pond Way SW
- 1237 Wynford Woods SW
- 2722 Sandy Irwin Ct SW
- 946 Steadman Terrace SW
- 818 Andora Way SW
- 2866 Wynford Dr SW Unit 2
- 3061 Hallman Cir SW
- 3109 Andora Trail SW
- 1209 Wilkes Way SW Unit 1
- 2613 Lakefield Ct
- 2675 Bolton Abbey Dr SW
- 1274 Wynford Colony SW
- 1204 Commonwealth Ave SW
- 1199 Friendship Church Rd
- 3006 Coffman Ct SW
- 0 Friendship Church Rd SW Unit 7569463
- 0 Friendship Church Rd SW Unit 10510111
- 1518 Sage Ridge Dr
- 812 Andora Way SW
- 612 Sutton Way SW
- 612 Sutton Way SW
- 3283 Fruitwood Ln
- 2206 Arbor Forest Trail SW
- 3772 Villa Ct
- 3746 Lavilla Dr
- 3067 Old Dallas Rd SW
- 1834 Edington Rd SW
- 1361 Willowbrook Dr SW
- 1898 Winding Creek Ln SW
- 2196 Major Loring Way SW
- 2196 Major Loring Way SW Unit ID1234839P
- 1405 Mcquiston Ct SW
- 1879 Clay Dr SW
- 1784 Clayhill Pointe SW
- 3352 Gus Robinson Rd
- 2003 Hascall Ridge Ct SW
- 4035 Hillmont Ln
- 1958 Lola Ln SW
