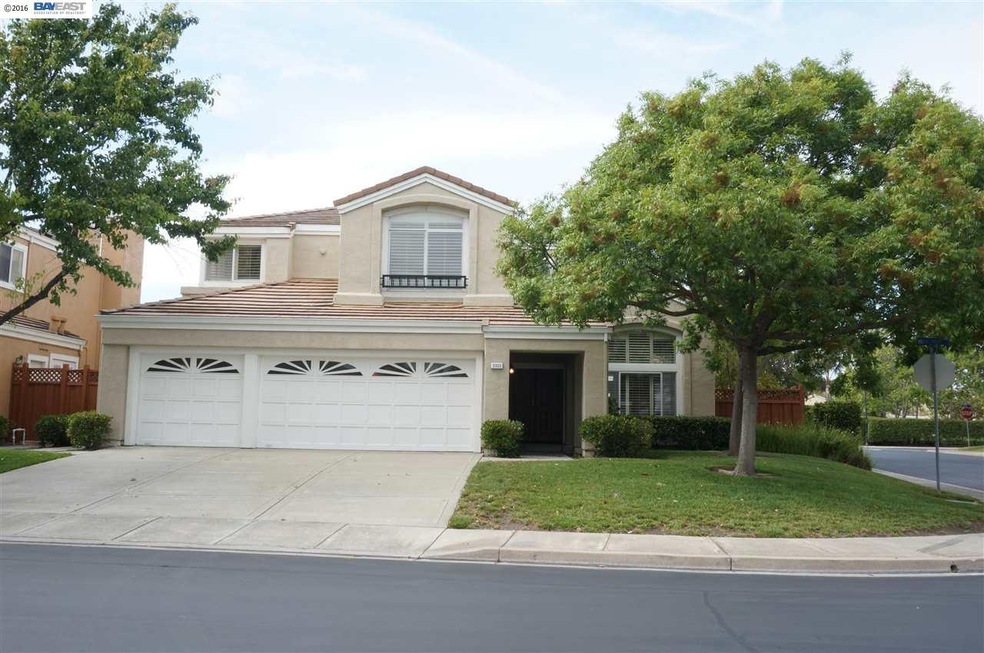
3003 Miraloma Way Union City, CA 94587
Alvarado NeighborhoodEstimated Value: $1,776,000 - $2,067,118
Highlights
- Gated Community
- Updated Kitchen
- Contemporary Architecture
- Itliong-Vera Cruz Middle School Rated A-
- Fireplace in Primary Bedroom
- 1-minute walk to Tidewater Park
About This Home
As of August 2016Beautifully remodeled luxury home, boasting a Sunset Magazine featured Pond. Come home to your own private Riparian Retreat, relaxing peacefully to the sounds of an amazing waterfall. New Int. Paint, Carpets, Updated kitchen with new SS Appliances. Close to 880, Dumbarton and San Mateo Bridge.
Home Details
Home Type
- Single Family
Est. Annual Taxes
- $15,255
Year Built
- Built in 1992
Lot Details
- 6,970 Sq Ft Lot
- Corner Lot
- Rectangular Lot
- Back and Front Yard
- Property is zoned 1009
HOA Fees
- $170 Monthly HOA Fees
Parking
- 3 Car Attached Garage
- Garage Door Opener
Home Design
- Contemporary Architecture
- Slab Foundation
- Stucco
Interior Spaces
- 2-Story Property
- Wood Burning Fireplace
- Gas Fireplace
- Family Room with Fireplace
- 2 Fireplaces
- Home Office
- Recreation Room
Kitchen
- Updated Kitchen
- Eat-In Kitchen
- Double Oven
- Gas Range
- Dishwasher
- Stone Countertops
- Disposal
Flooring
- Carpet
- Tile
Bedrooms and Bathrooms
- 4 Bedrooms
- Fireplace in Primary Bedroom
- 3 Full Bathrooms
Laundry
- 220 Volts In Laundry
- Washer and Dryer Hookup
Utilities
- Forced Air Heating and Cooling System
- Heating System Uses Natural Gas
- Electricity To Lot Line
Listing and Financial Details
- Assessor Parcel Number 4639966
Community Details
Overview
- Association fees include common area maintenance, management fee, reserves, security/gate fee
- Howe Association Mgmt Association, Phone Number (925) 837-2805
- Built by Gregory Group
- Meridian Court Subdivision, The Barcelona Floorplan
- Greenbelt
Recreation
- Community Pool
Security
- Gated Community
Ownership History
Purchase Details
Home Financials for this Owner
Home Financials are based on the most recent Mortgage that was taken out on this home.Purchase Details
Similar Homes in the area
Home Values in the Area
Average Home Value in this Area
Purchase History
| Date | Buyer | Sale Price | Title Company |
|---|---|---|---|
| Mittal Raveesh K | $976,000 | First American Title Company | |
| Rowzee Lisa A | -- | First American Title Company |
Mortgage History
| Date | Status | Borrower | Loan Amount |
|---|---|---|---|
| Open | Mittal Raveesh K | $820,000 | |
| Closed | Mittal Raveesh K | $840,000 | |
| Closed | Mittal Raveesh K | $843,400 | |
| Closed | Mittal Raveesh K | $847,500 | |
| Closed | Mittal Raveesh K | $750,000 |
Property History
| Date | Event | Price | Change | Sq Ft Price |
|---|---|---|---|---|
| 02/04/2025 02/04/25 | Off Market | $976,000 | -- | -- |
| 08/21/2016 08/21/16 | Sold | $976,000 | -2.4% | $343 / Sq Ft |
| 07/27/2016 07/27/16 | Pending | -- | -- | -- |
| 07/21/2016 07/21/16 | Price Changed | $999,500 | -4.8% | $351 / Sq Ft |
| 06/24/2016 06/24/16 | Price Changed | $1,049,500 | -4.5% | $369 / Sq Ft |
| 05/22/2016 05/22/16 | For Sale | $1,099,500 | -- | $386 / Sq Ft |
Tax History Compared to Growth
Tax History
| Year | Tax Paid | Tax Assessment Tax Assessment Total Assessment is a certain percentage of the fair market value that is determined by local assessors to be the total taxable value of land and additions on the property. | Land | Improvement |
|---|---|---|---|---|
| 2024 | $15,255 | $1,103,501 | $333,150 | $777,351 |
| 2023 | $14,818 | $1,088,727 | $326,618 | $762,109 |
| 2022 | $14,588 | $1,060,382 | $320,214 | $747,168 |
| 2021 | $14,264 | $1,039,457 | $313,937 | $732,520 |
| 2020 | $13,939 | $1,035,730 | $310,719 | $725,011 |
| 2019 | $14,090 | $1,015,430 | $304,629 | $710,801 |
| 2018 | $13,770 | $995,520 | $298,656 | $696,864 |
| 2017 | $13,444 | $976,000 | $292,800 | $683,200 |
| 2016 | $8,111 | $555,678 | $221,524 | $334,154 |
| 2015 | $7,959 | $547,334 | $218,198 | $329,136 |
| 2014 | $7,662 | $536,613 | $213,924 | $322,689 |
Agents Affiliated with this Home
-
Dhevin Tran

Seller's Agent in 2016
Dhevin Tran
(510) 381-0430
1 in this area
14 Total Sales
-
M
Buyer's Agent in 2016
Maria Bolte
Real Estate Center
Map
Source: Bay East Association of REALTORS®
MLS Number: 40741690
APN: 463-0099-066-00
- 30300 Meridien Cir
- 3058 Flint St Unit 40
- 30793 Vallejo St
- 3919 Smith St
- 3818 Shinglewood Ct Unit 10
- 4293 Oliver Way
- 31101 Alvarado Niles Rd
- 4301 Horner St
- 3720 Horner St
- 31226 Fredi St
- 3255 San Pablo Way
- 2632 Admiral Cir
- 2662 Admiral Cir
- 3334 San Pablo Ct
- 29029 Caravan Ln
- 4308 Granite Ct
- 32252 Coronation Dr
- 4605 Granada Way
- 32255 Coronation Dr
- 32060 Paloma Ct
- 3003 Miraloma Way
- 3017 Miraloma Way
- 3002 Seriana Ct
- 3016 Seriana Ct
- 2981 Miraloma Way
- 3031 Miraloma Way
- 3030 Seriana Ct
- 2980 Seriana Way
- 3004 Miraloma Way
- 3032 Miraloma Way
- 2977 Miraloma Way
- 2976 Seriana Way
- 3044 Seriana Ct
- 2982 Miraloma Way
- 2970 Seriana Way
- 2978 Miraloma Way
- 30500 Meridien Cir
- 2973 Miraloma Way
- 3011 Seriana Ct
