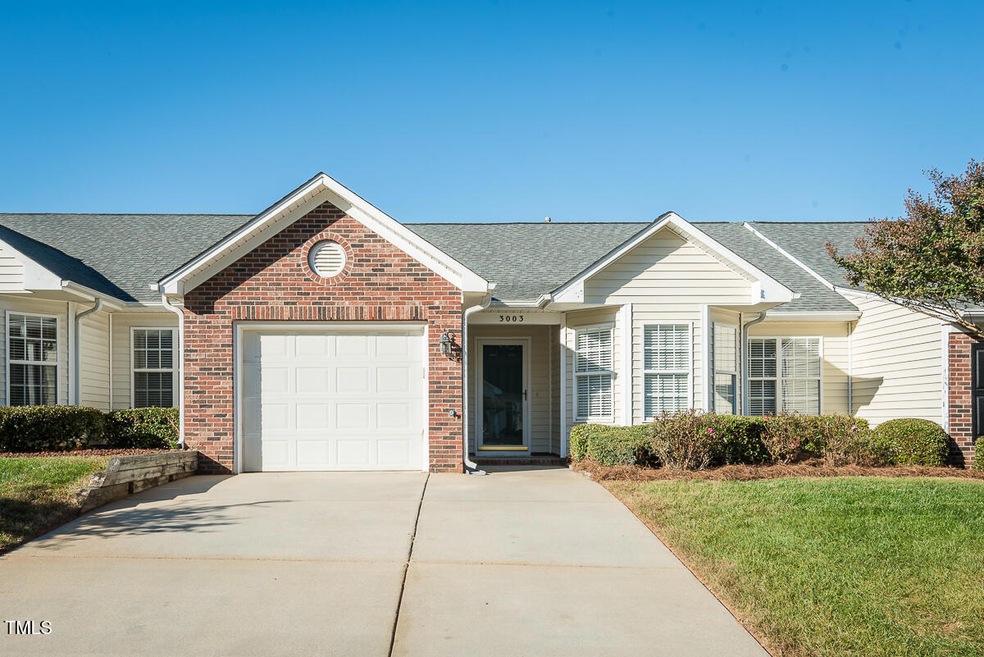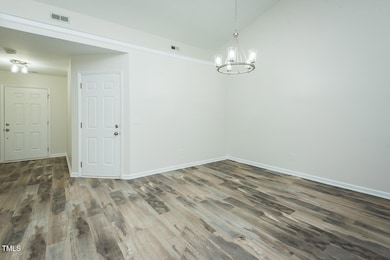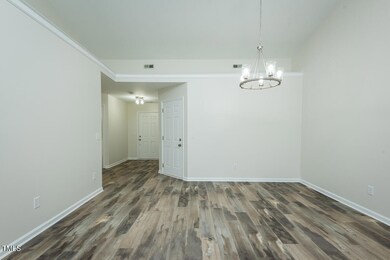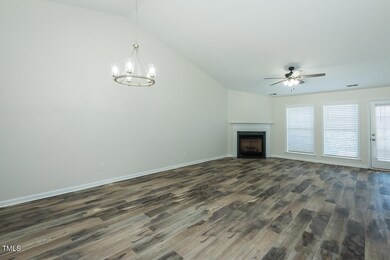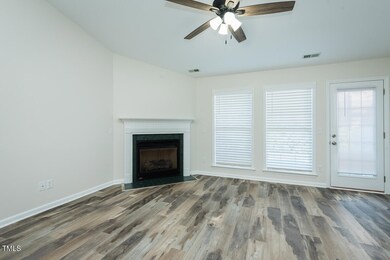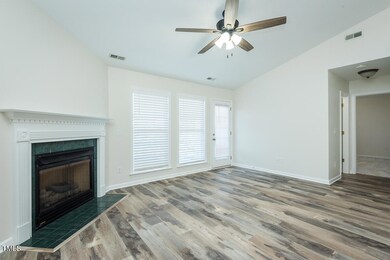
3003 Old Craig Trail Mebane, NC 27302
Highlights
- Ranch Style House
- Fireplace
- Entrance Foyer
- Breakfast Room
- 1 Car Attached Garage
- Luxury Vinyl Tile Flooring
About This Home
As of February 2025This 2 Bed/ 2 Bath townhome has been totally updated prior to listing. Updates include smooth ceilings thru out, fresh paint thru out all interior including the garage, New Range and Disposal in the kitchen as well as new granite counters, Several new lights and one new fan in the Great Room, New Granite in both Baths, New Commode in Primary Bedroom, New Luxury Vinyl Plank and New Carpet in the Primary Bedroom, New Hardware, New Electrical outlets as well as switch plates. Truly move in Ready. Note: Listing Agent is Current Broker/Owner @ Remax Diamond Realty.
Last Agent to Sell the Property
Re/MaxDiamond Realty License #227812 Listed on: 11/21/2024

Last Buyer's Agent
Non Member
Non Member Office
Townhouse Details
Home Type
- Townhome
Est. Annual Taxes
- $2,260
Year Built
- Built in 2002
Lot Details
- 2,047 Sq Ft Lot
HOA Fees
- $225 Monthly HOA Fees
Parking
- 1 Car Attached Garage
Home Design
- Ranch Style House
- Brick Exterior Construction
- Slab Foundation
- Composition Roof
- Vinyl Siding
Interior Spaces
- 1,372 Sq Ft Home
- Fireplace
- Entrance Foyer
- Family Room
- Breakfast Room
- Dining Room
Flooring
- Carpet
- Luxury Vinyl Tile
Bedrooms and Bathrooms
- 2 Bedrooms
- 2 Full Bathrooms
- Primary bathroom on main floor
Schools
- Garrett Elementary School
- Hawfields Middle School
- Southeast Alamance High School
Utilities
- Central Heating and Cooling System
- Heat Pump System
Community Details
- Association fees include ground maintenance, maintenance structure, pest control, road maintenance, trash
- Hawfields Crossing Townhome Association, Phone Number (336) 272-0641
- Hawfields Crossing Subdivision
Listing and Financial Details
- Assessor Parcel Number 163459
Ownership History
Purchase Details
Home Financials for this Owner
Home Financials are based on the most recent Mortgage that was taken out on this home.Purchase Details
Home Financials for this Owner
Home Financials are based on the most recent Mortgage that was taken out on this home.Purchase Details
Home Financials for this Owner
Home Financials are based on the most recent Mortgage that was taken out on this home.Purchase Details
Purchase Details
Home Financials for this Owner
Home Financials are based on the most recent Mortgage that was taken out on this home.Similar Homes in Mebane, NC
Home Values in the Area
Average Home Value in this Area
Purchase History
| Date | Type | Sale Price | Title Company |
|---|---|---|---|
| Warranty Deed | $280,000 | None Listed On Document | |
| Warranty Deed | $164,000 | Attorney | |
| Warranty Deed | $154,000 | -- | |
| Warranty Deed | $154,000 | -- | |
| Deed | $127,000 | -- |
Mortgage History
| Date | Status | Loan Amount | Loan Type |
|---|---|---|---|
| Open | $210,000 | New Conventional | |
| Previous Owner | $147,600 | New Conventional | |
| Previous Owner | $120,000 | Adjustable Rate Mortgage/ARM | |
| Previous Owner | $11,000 | Credit Line Revolving | |
| Previous Owner | $57,850 | New Conventional |
Property History
| Date | Event | Price | Change | Sq Ft Price |
|---|---|---|---|---|
| 02/21/2025 02/21/25 | Sold | $280,000 | -3.3% | $204 / Sq Ft |
| 01/22/2025 01/22/25 | Pending | -- | -- | -- |
| 11/21/2024 11/21/24 | For Sale | $289,500 | 0.0% | $211 / Sq Ft |
| 11/20/2024 11/20/24 | Pending | -- | -- | -- |
| 11/01/2024 11/01/24 | Price Changed | $289,500 | -3.3% | $211 / Sq Ft |
| 10/25/2024 10/25/24 | For Sale | $299,500 | +94.5% | $218 / Sq Ft |
| 08/07/2015 08/07/15 | Sold | $154,000 | -3.1% | $112 / Sq Ft |
| 07/08/2015 07/08/15 | Pending | -- | -- | -- |
| 04/11/2015 04/11/15 | For Sale | $158,900 | -- | $116 / Sq Ft |
Tax History Compared to Growth
Tax History
| Year | Tax Paid | Tax Assessment Tax Assessment Total Assessment is a certain percentage of the fair market value that is determined by local assessors to be the total taxable value of land and additions on the property. | Land | Improvement |
|---|---|---|---|---|
| 2024 | $2,376 | $283,251 | $50,000 | $233,251 |
| 2023 | $2,260 | $283,251 | $50,000 | $233,251 |
| 2022 | $1,727 | $154,957 | $30,000 | $124,957 |
| 2021 | $1,742 | $154,957 | $30,000 | $124,957 |
| 2020 | $879 | $154,957 | $30,000 | $124,957 |
| 2019 | $883 | $154,957 | $30,000 | $124,957 |
| 2018 | $0 | $154,957 | $30,000 | $124,957 |
| 2017 | $1,627 | $154,957 | $30,000 | $124,957 |
| 2016 | $1,591 | $148,725 | $15,000 | $133,725 |
| 2015 | $858 | $148,725 | $15,000 | $133,725 |
| 2014 | -- | $148,725 | $15,000 | $133,725 |
Agents Affiliated with this Home
-
Ken Walker

Seller's Agent in 2025
Ken Walker
RE/MAX
(919) 304-9381
218 Total Sales
-
N
Buyer's Agent in 2025
Non Member
Non Member Office
-
Mickey Tripp

Seller's Agent in 2015
Mickey Tripp
RE/MAX
(336) 516-7217
108 Total Sales
Map
Source: Doorify MLS
MLS Number: 10060064
APN: 163459
- 1906 Hawfields Crossing Ln
- 3016 Old Craig Trail
- 3110 Fieldstone Ln
- 3120A Timberlyne Dr
- 0 Old Hillsborough Rd
- 2262 S North Carolina Highway 119
- 2262 S Nc Highway 119
- 3402 Saint Barts Place
- 1991 Webster Grove Dr
- 1272 Adrian Ct
- 3436 Candlebrook Ct
- 1230 Adrian Ct
- 1109 Banworth Ct
- 1102 Dartmouth Dr
- Lot 3 S North Carolina Highway 119
- 1039 Brockton Dr
- 1004 Longleaf Pine Place
- 1320 Abington Dr
- 00 & 000 Terrell St
- 4105 Old Hillsborough Rd
