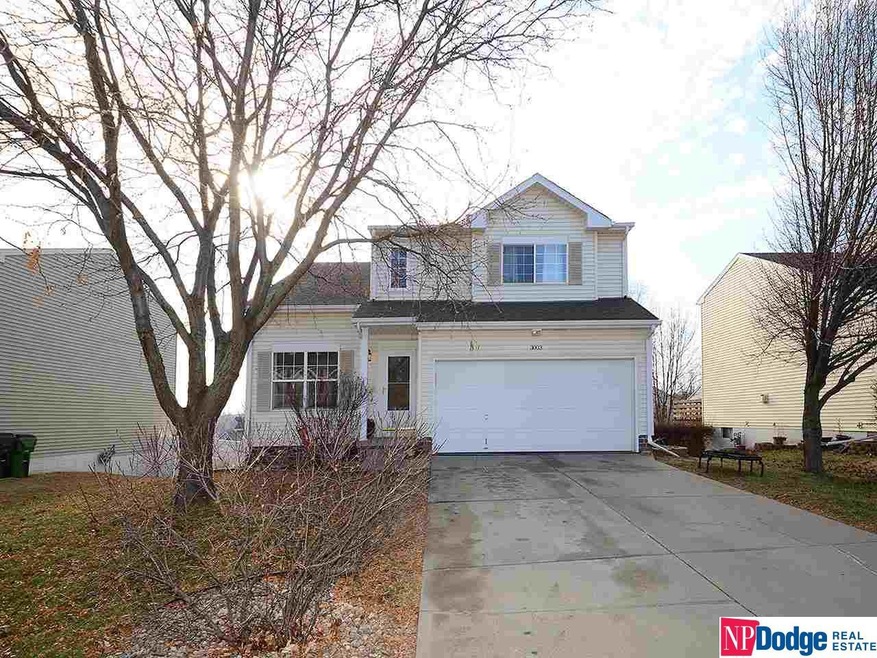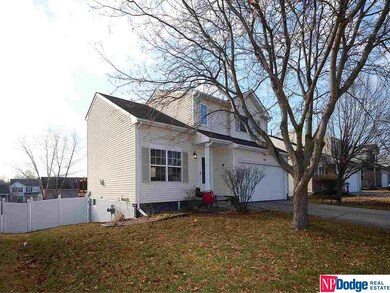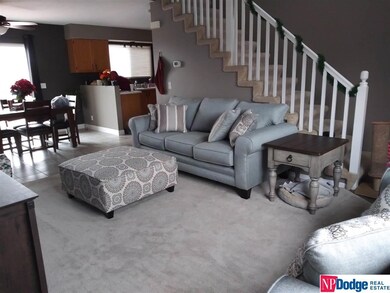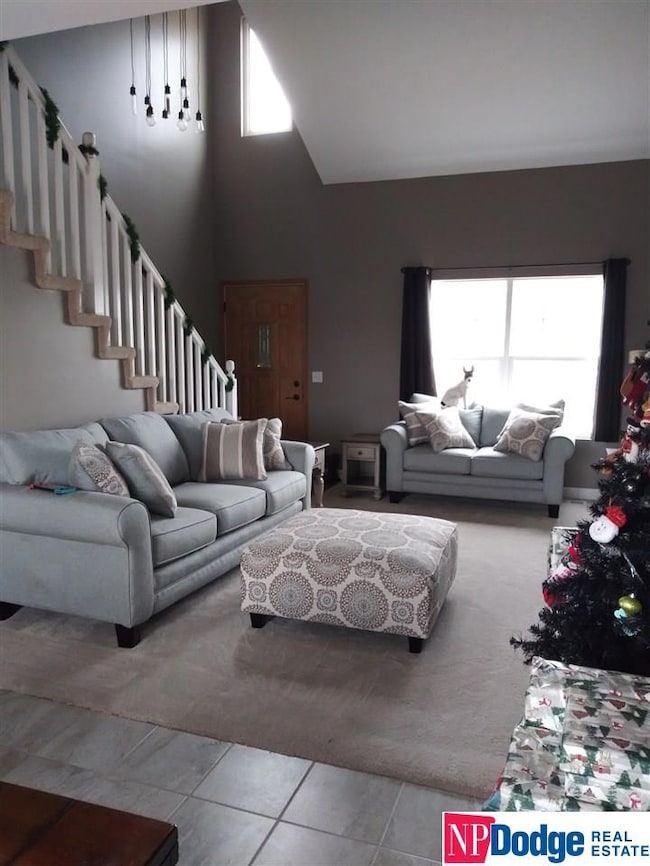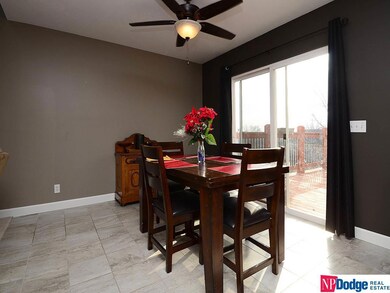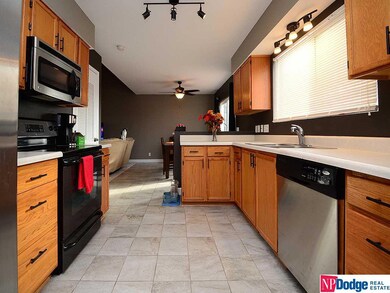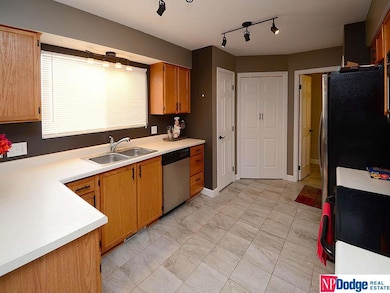
3003 Sheridan Rd Bellevue, NE 68123
Highlights
- Deck
- Cathedral Ceiling
- Balcony
- Lewis & Clark Middle School Rated A-
- No HOA
- 5-minute walk to Looking Glass Park
About This Home
As of February 2020Beautiful 2 story home. Living Room has soaring ceilings, brand new carpet, opens to eat in kitchen. Updated kitchen w/ tile floors, a pantry & newer SS appliances that stay, Main Floor Laundry Room & guest bath. Fresh paint throughout. Large MSTBR with walk in closet & full bath. Huge deck with gorgeous view. Fully fenced with vinyl privacy fencing, flat yard w/ a shed that stays. Patio under deck. Nice Walkout basement with tons of light that is ready to finish. New roof 2017, New Water Heater in 2018, Furnace/AC 2012. Wonderful Bellevue Schools.
Last Agent to Sell the Property
NP Dodge RE Sales Inc 148Dodge Brokerage Phone: 402-301-3204 License #0970830 Listed on: 12/13/2019

Co-Listed By
NP Dodge RE Sales Inc 148Dodge Brokerage Phone: 402-301-3204 License #840299
Home Details
Home Type
- Single Family
Est. Annual Taxes
- $3,613
Year Built
- Built in 2000
Lot Details
- 0.25 Acre Lot
- Lot Dimensions are 106 x 56
- Property is Fully Fenced
- Privacy Fence
- Vinyl Fence
Parking
- 2 Car Attached Garage
Home Design
- Block Foundation
- Vinyl Siding
Interior Spaces
- 1,302 Sq Ft Home
- 2-Story Property
- Cathedral Ceiling
- Ceiling Fan
- Window Treatments
- Walk-Out Basement
Kitchen
- Oven
- Microwave
- Dishwasher
- Disposal
Flooring
- Wall to Wall Carpet
- Ceramic Tile
Bedrooms and Bathrooms
- 3 Bedrooms
- Walk-In Closet
Outdoor Features
- Balcony
- Deck
- Patio
- Shed
Schools
- Leonard Lawrence Elementary School
- Lewis And Clark Middle School
- Bellevue West High School
Utilities
- Forced Air Heating and Cooling System
- Heating System Uses Gas
- Private Sewer
Community Details
- No Home Owners Association
- Oakridge East Subdivision
Listing and Financial Details
- Assessor Parcel Number 011322209
Ownership History
Purchase Details
Home Financials for this Owner
Home Financials are based on the most recent Mortgage that was taken out on this home.Purchase Details
Home Financials for this Owner
Home Financials are based on the most recent Mortgage that was taken out on this home.Purchase Details
Home Financials for this Owner
Home Financials are based on the most recent Mortgage that was taken out on this home.Similar Homes in the area
Home Values in the Area
Average Home Value in this Area
Purchase History
| Date | Type | Sale Price | Title Company |
|---|---|---|---|
| Warranty Deed | $192,000 | Nebraska Title Company Omaha | |
| Warranty Deed | $172,000 | Professional Title Co | |
| Survivorship Deed | $127,000 | -- |
Mortgage History
| Date | Status | Loan Amount | Loan Type |
|---|---|---|---|
| Open | $155,750 | VA | |
| Previous Owner | $166,743 | No Value Available | |
| Previous Owner | $126,176 | No Value Available |
Property History
| Date | Event | Price | Change | Sq Ft Price |
|---|---|---|---|---|
| 05/29/2025 05/29/25 | For Sale | $305,000 | +58.9% | $178 / Sq Ft |
| 02/21/2020 02/21/20 | Sold | $192,000 | -1.5% | $147 / Sq Ft |
| 01/06/2020 01/06/20 | Pending | -- | -- | -- |
| 12/13/2019 12/13/19 | For Sale | $195,000 | +13.4% | $150 / Sq Ft |
| 09/29/2017 09/29/17 | Sold | $171,900 | 0.0% | $132 / Sq Ft |
| 08/05/2017 08/05/17 | Pending | -- | -- | -- |
| 07/28/2017 07/28/17 | For Sale | $171,900 | -- | $132 / Sq Ft |
Tax History Compared to Growth
Tax History
| Year | Tax Paid | Tax Assessment Tax Assessment Total Assessment is a certain percentage of the fair market value that is determined by local assessors to be the total taxable value of land and additions on the property. | Land | Improvement |
|---|---|---|---|---|
| 2024 | $4,916 | $250,359 | $38,000 | $212,359 |
| 2023 | $4,916 | $232,829 | $34,000 | $198,829 |
| 2022 | $4,107 | $190,821 | $29,000 | $161,821 |
| 2021 | $4,025 | $185,020 | $29,000 | $156,020 |
| 2020 | $3,819 | $175,017 | $25,000 | $150,017 |
| 2019 | $3,613 | $162,112 | $25,000 | $137,112 |
| 2018 | $3,422 | $157,161 | $22,000 | $135,161 |
| 2017 | $3,409 | $155,581 | $22,000 | $133,581 |
| 2016 | $3,227 | $145,167 | $22,000 | $123,167 |
| 2015 | $3,082 | $140,184 | $22,000 | $118,184 |
| 2014 | $2,971 | $134,795 | $22,000 | $112,795 |
| 2012 | -- | $133,160 | $22,000 | $111,160 |
Agents Affiliated with this Home
-
Lisa McGuire Kelly
L
Seller's Agent in 2020
Lisa McGuire Kelly
NP Dodge Real Estate Sales, Inc.
(402) 301-3204
10 in this area
103 Total Sales
-
Linda & Lisa McGuire
L
Seller Co-Listing Agent in 2020
Linda & Lisa McGuire
NP Dodge Real Estate Sales, Inc.
(402) 871-9559
10 in this area
82 Total Sales
-
Bryan Bell

Buyer's Agent in 2020
Bryan Bell
eXp Realty LLC
(402) 297-4364
14 in this area
94 Total Sales
-
Jill Bartling

Seller's Agent in 2017
Jill Bartling
BHHS Ambassador Real Estate
(402) 215-6715
2 in this area
212 Total Sales
Map
Source: Great Plains Regional MLS
MLS Number: 21928866
APN: 011322209
- 13413 S 30th St
- 13524 Westport Cir
- 2941 Lone Tree Rd
- 2920 Rahn Blvd
- 13208 Courtney Dr
- 13405 S 34th Ave
- 3102 Lynnwood Dr
- 2907 Birchwood Dr
- 3507 Lookingglass Dr
- 2912 Lynnwood Dr
- 2905 Lynnwood Dr
- 2704 Rahn Blvd
- 2711 Lynnwood Dr
- 13212 S 35th St
- 13602 S 36th St
- 3513 Lynnwood Dr
- 3501 Birchwood Dr
- 2940 Leawood Dr
- 2606 Lynnwood Dr
- 3412 Redwing Dr
