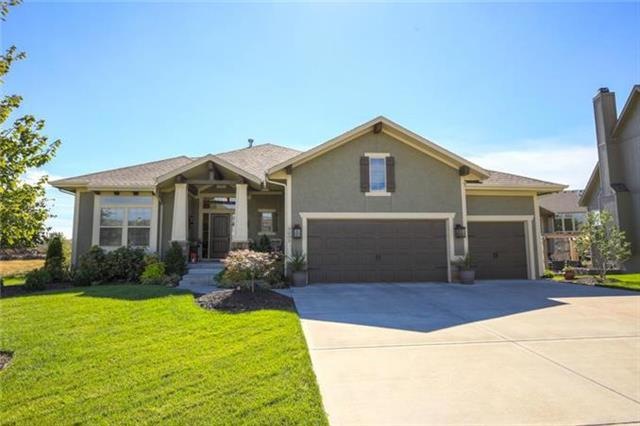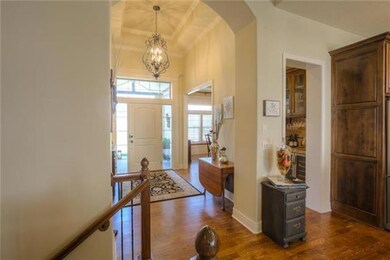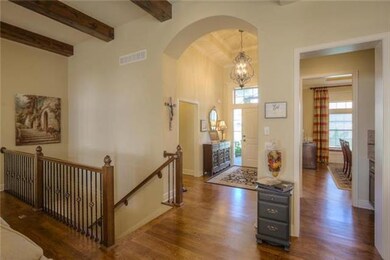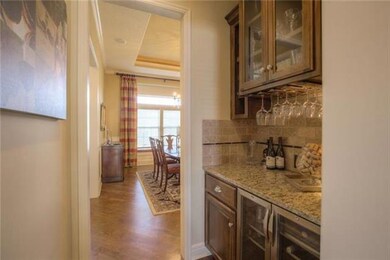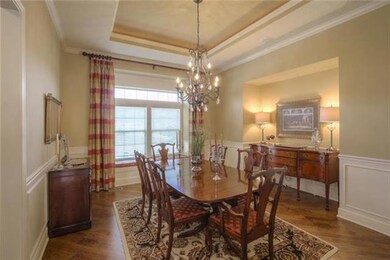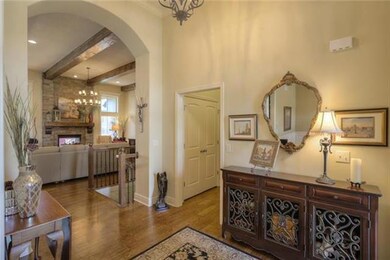
3003 W 155th Terrace Overland Park, KS 66224
Estimated Value: $722,000 - $789,000
Highlights
- Deck
- Great Room with Fireplace
- Vaulted Ceiling
- Sunrise Point Elementary School Rated A
- Recreation Room
- Ranch Style House
About This Home
As of November 2016Stunning 3 Yrs Young Engle Reverse 1.5 w/Finest Finishes-Shows Brand New! All Hardwoods on Main Fl. High End Lighting. Amazing Great RM w/Handcrafted Rustic Beams & Stone Fireplace to Ceiling. Chef's Dream Kitchen w/Huge Granite Island, Double Ovens, Gas Cooktop, Walk-in Pantry, Wine Bar. Breakfast RM Opens to Screened Porch (4 Season RM) w/Stone FP & Flagstone Edge Patio. XL Master Ste. LL w/Media & Game Area, Wet Bar, 2 BR's & Full BA. Surround Sound 2 Levels & Outside, Mudroom w/Built-Ins, Extensive Landscaping. Screened Porch has Plexiglass Inserts in Basement to Become 4 Season Room.
Last Agent to Sell the Property
ReeceNichols - Leawood License #SP00218268 Listed on: 10/14/2016

Home Details
Home Type
- Single Family
Est. Annual Taxes
- $5,788
Year Built
- Built in 2012
Lot Details
- 0.31 Acre Lot
- Sprinkler System
HOA Fees
- $50 Monthly HOA Fees
Parking
- 3 Car Attached Garage
- Front Facing Garage
- Garage Door Opener
Home Design
- Ranch Style House
- Traditional Architecture
- Stone Frame
- Composition Roof
Interior Spaces
- 3,200 Sq Ft Home
- Wet Bar: Fireplace, Hardwood, Indirect Lighting, Walk-In Closet(s), Ceramic Tiles, Double Vanity, Separate Shower And Tub, Whirlpool Tub, Carpet, Wet Bar, Shades/Blinds, Granite Counters, Kitchen Island, Pantry, Built-in Features, Cathedral/Vaulted Ceiling
- Built-In Features: Fireplace, Hardwood, Indirect Lighting, Walk-In Closet(s), Ceramic Tiles, Double Vanity, Separate Shower And Tub, Whirlpool Tub, Carpet, Wet Bar, Shades/Blinds, Granite Counters, Kitchen Island, Pantry, Built-in Features, Cathedral/Vaulted Ceiling
- Vaulted Ceiling
- Ceiling Fan: Fireplace, Hardwood, Indirect Lighting, Walk-In Closet(s), Ceramic Tiles, Double Vanity, Separate Shower And Tub, Whirlpool Tub, Carpet, Wet Bar, Shades/Blinds, Granite Counters, Kitchen Island, Pantry, Built-in Features, Cathedral/Vaulted Ceiling
- Skylights
- Gas Fireplace
- Thermal Windows
- Shades
- Plantation Shutters
- Drapes & Rods
- Mud Room
- Entryway
- Great Room with Fireplace
- 2 Fireplaces
- Formal Dining Room
- Home Office
- Recreation Room
- Sun or Florida Room
- Screened Porch
- Laundry on main level
Kitchen
- Breakfast Room
- Double Oven
- Gas Oven or Range
- Recirculated Exhaust Fan
- Dishwasher
- Stainless Steel Appliances
- Kitchen Island
- Granite Countertops
- Laminate Countertops
- Disposal
Flooring
- Wood
- Wall to Wall Carpet
- Linoleum
- Laminate
- Stone
- Ceramic Tile
- Luxury Vinyl Plank Tile
- Luxury Vinyl Tile
Bedrooms and Bathrooms
- 3 Bedrooms
- Cedar Closet: Fireplace, Hardwood, Indirect Lighting, Walk-In Closet(s), Ceramic Tiles, Double Vanity, Separate Shower And Tub, Whirlpool Tub, Carpet, Wet Bar, Shades/Blinds, Granite Counters, Kitchen Island, Pantry, Built-in Features, Cathedral/Vaulted Ceiling
- Walk-In Closet: Fireplace, Hardwood, Indirect Lighting, Walk-In Closet(s), Ceramic Tiles, Double Vanity, Separate Shower And Tub, Whirlpool Tub, Carpet, Wet Bar, Shades/Blinds, Granite Counters, Kitchen Island, Pantry, Built-in Features, Cathedral/Vaulted Ceiling
- Double Vanity
- Whirlpool Bathtub
- Bathtub with Shower
Finished Basement
- Sump Pump
- Bedroom in Basement
- Natural lighting in basement
Schools
- Sunrise Point Elementary School
- Blue Valley High School
Additional Features
- Deck
- Central Heating and Cooling System
Listing and Financial Details
- Exclusions: LL Fridge
- Assessor Parcel Number NP04720000 0158
Community Details
Overview
- Association fees include trash pick up
- Blackthorne Estates Subdivision, Laurel Floorplan
Recreation
- Community Pool
- Trails
Ownership History
Purchase Details
Home Financials for this Owner
Home Financials are based on the most recent Mortgage that was taken out on this home.Purchase Details
Home Financials for this Owner
Home Financials are based on the most recent Mortgage that was taken out on this home.Purchase Details
Home Financials for this Owner
Home Financials are based on the most recent Mortgage that was taken out on this home.Purchase Details
Purchase Details
Purchase Details
Purchase Details
Similar Homes in the area
Home Values in the Area
Average Home Value in this Area
Purchase History
| Date | Buyer | Sale Price | Title Company |
|---|---|---|---|
| Kumar Sadhna | -- | Continental Title | |
| Ogilvie J Scott | -- | First American Title | |
| James Engle Custom Homes Llc | -- | Chicago Title | |
| Peoples Bank | $2,312,690 | None Available | |
| Peoples Bank | -- | None Available | |
| Be05 Inestments Llc | -- | None Available | |
| Beo5 Investments Llc | -- | None Available |
Mortgage History
| Date | Status | Borrower | Loan Amount |
|---|---|---|---|
| Previous Owner | Ogilvie J Scott | $60,000 | |
| Previous Owner | Ogilvie J Scott | $361,312 | |
| Previous Owner | James Engle Custom Homes Llc | $304,654 | |
| Previous Owner | Duggan Homes Inc | $348,000 |
Property History
| Date | Event | Price | Change | Sq Ft Price |
|---|---|---|---|---|
| 11/30/2016 11/30/16 | Sold | -- | -- | -- |
| 10/14/2016 10/14/16 | Pending | -- | -- | -- |
| 10/13/2016 10/13/16 | For Sale | $450,000 | +516.4% | $141 / Sq Ft |
| 06/05/2012 06/05/12 | Sold | -- | -- | -- |
| 05/08/2012 05/08/12 | Pending | -- | -- | -- |
| 10/06/2009 10/06/09 | For Sale | $73,000 | -- | $23 / Sq Ft |
Tax History Compared to Growth
Tax History
| Year | Tax Paid | Tax Assessment Tax Assessment Total Assessment is a certain percentage of the fair market value that is determined by local assessors to be the total taxable value of land and additions on the property. | Land | Improvement |
|---|---|---|---|---|
| 2024 | $8,101 | $78,603 | $10,971 | $67,632 |
| 2023 | $6,968 | $66,769 | $10,971 | $55,798 |
| 2022 | $6,168 | $58,087 | $10,971 | $47,116 |
| 2021 | $6,317 | $56,522 | $9,968 | $46,554 |
| 2020 | $6,266 | $55,683 | $8,670 | $47,013 |
| 2019 | $6,464 | $56,224 | $7,533 | $48,691 |
| 2018 | $6,083 | $51,865 | $7,535 | $44,330 |
| 2017 | $5,826 | $48,795 | $7,535 | $41,260 |
| 2016 | $5,826 | $48,749 | $7,535 | $41,214 |
| 2015 | $5,812 | $48,415 | $7,519 | $40,896 |
| 2013 | -- | $46,173 | $7,519 | $38,654 |
Agents Affiliated with this Home
-
Alison Zimmerlin
A
Seller's Agent in 2016
Alison Zimmerlin
ReeceNichols - Leawood
(913) 206-1507
7 in this area
207 Total Sales
-
Bob Detray

Buyer's Agent in 2016
Bob Detray
Platinum Realty LLC
(816) 419-7803
93 Total Sales
-
Krissy Kempinger
K
Seller's Agent in 2012
Krissy Kempinger
Weichert, Realtors Welch & Com
(816) 225-7769
173 Total Sales
-
Jennifer Rich

Seller Co-Listing Agent in 2012
Jennifer Rich
Weichert, Realtors Welch & Com
(913) 285-8329
118 Total Sales
-
Cory Stewart

Buyer's Agent in 2012
Cory Stewart
Weichert, Realtors Welch & Com
(913) 285-8329
1 in this area
64 Total Sales
Map
Source: Heartland MLS
MLS Number: 2016485
APN: NP04720000-0158
- 15504 Canterbury St
- 15601 Windsor St
- 15505 Pawnee St
- 18457 Windsor St
- 18453 Windsor St
- 18465 Windsor St
- 3540 W 153rd Terrace
- 3116 W 157th Place
- 18460 Windsor St
- 18452 Windsor St
- 18464 Windsor St
- 3500 W 153rd St
- 15753 Chadwick St
- 18457 Pawnee Ln
- 18452 Pawnee Ln
- 18456 Pawnee Ln
- 18505 Pawnee Ln
- 18509 Pawnee Ln
- 15801 Canterbury St
- 15142 Windsor Cir
- 3003 W 155th Terrace
- 3007 W 155th Terrace
- 2927 W 155th Terrace
- 3104 W 156th St
- 3103 W 155th Terrace
- 2923 W 155th Terrace
- 15504 Chadwick St
- 3108 W 156th St
- 2918 W 155th Terrace
- 15509 Canterbury St
- 15508 Chadwick St
- 3200 W 156th St
- 3107 W 155th Terrace
- 2919 W 155th Terrace
- 15500 Chadwick St
- 15505 Cantebury St
- 15505 Canterbury St
- 2914 W 155th Terrace
- 3204 W 156th St
- 3203 W 155th Terrace
