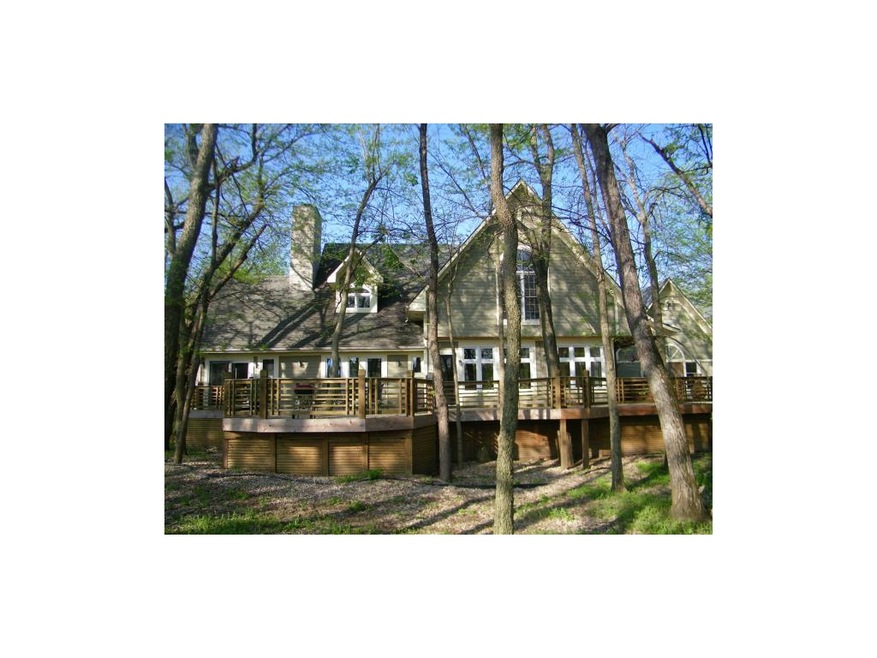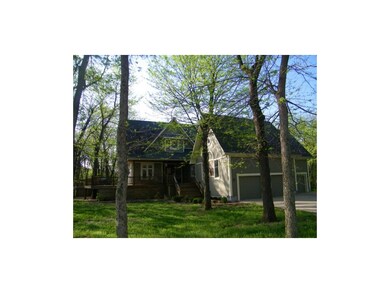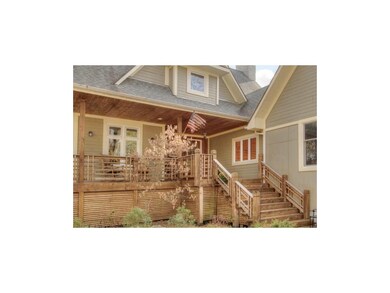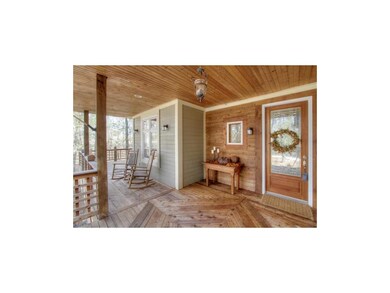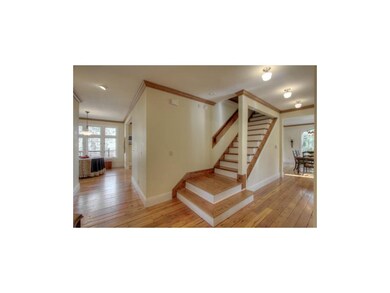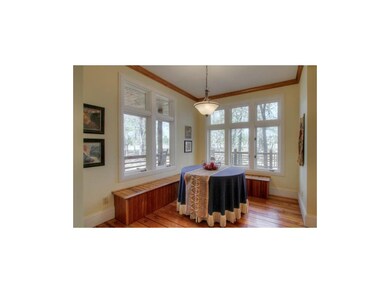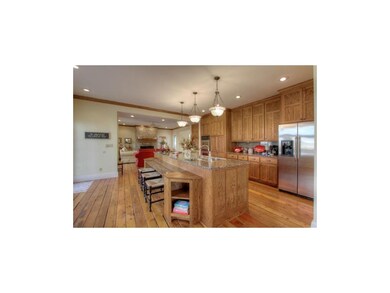
30033 W Maple Ln Spring Hill, KS 66083
Estimated Value: $759,000 - $1,122,000
Highlights
- Great Room with Fireplace
- Vaulted Ceiling
- Whirlpool Bathtub
- Hearth Room
- Wood Flooring
- Sun or Florida Room
About This Home
As of July 2012Simply PEACEFUL setting and a GORGEOUS CUSTOM BUILT home nestled in the trees that backs up to 100's of ACRES w/ WILDLIFE for you to hunt, to hike, or just simply enjoy! Large windows to watch nature from indoors. Ginormous wraparound deck for friends and/or family gatherings . Beautiful woodwork throughout the home. Large kitchen w/granite countertops and huge island. Formal dining room. Heart of pine floors. Stone fireplace. Finished LL. Sunroom/Office/Mudroom. Easily expandable for more bedrooms if needed.
Last Agent to Sell the Property
KW Diamond Partners License #SP00054237 Listed on: 09/09/2011

Home Details
Home Type
- Single Family
Est. Annual Taxes
- $5,861
Year Built
- Built in 1998
Lot Details
- 3 Acre Lot
- Many Trees
HOA Fees
- $14 Monthly HOA Fees
Parking
- 3 Car Attached Garage
- Side Facing Garage
- Garage Door Opener
Home Design
- Frame Construction
- Composition Roof
Interior Spaces
- 5,248 Sq Ft Home
- Wet Bar: Ceramic Tiles, Shower Only, Separate Shower And Tub, Wood Floor, All Carpet, Carpet, Fireplace, Walk-In Closet(s), Double Vanity, Whirlpool Tub, Cathedral/Vaulted Ceiling, Ceiling Fan(s), Built-in Features, Kitchen Island, Pantry
- Central Vacuum
- Built-In Features: Ceramic Tiles, Shower Only, Separate Shower And Tub, Wood Floor, All Carpet, Carpet, Fireplace, Walk-In Closet(s), Double Vanity, Whirlpool Tub, Cathedral/Vaulted Ceiling, Ceiling Fan(s), Built-in Features, Kitchen Island, Pantry
- Vaulted Ceiling
- Ceiling Fan: Ceramic Tiles, Shower Only, Separate Shower And Tub, Wood Floor, All Carpet, Carpet, Fireplace, Walk-In Closet(s), Double Vanity, Whirlpool Tub, Cathedral/Vaulted Ceiling, Ceiling Fan(s), Built-in Features, Kitchen Island, Pantry
- Skylights
- Shades
- Plantation Shutters
- Drapes & Rods
- Mud Room
- Great Room with Fireplace
- 2 Fireplaces
- Family Room
- Formal Dining Room
- Home Office
- Recreation Room with Fireplace
- Sun or Florida Room
- Screened Porch
- Laundry on main level
Kitchen
- Hearth Room
- Eat-In Kitchen
- Double Oven
- Dishwasher
- Kitchen Island
- Granite Countertops
- Laminate Countertops
- Disposal
Flooring
- Wood
- Wall to Wall Carpet
- Linoleum
- Laminate
- Stone
- Ceramic Tile
- Luxury Vinyl Plank Tile
- Luxury Vinyl Tile
Bedrooms and Bathrooms
- 4 Bedrooms
- Cedar Closet: Ceramic Tiles, Shower Only, Separate Shower And Tub, Wood Floor, All Carpet, Carpet, Fireplace, Walk-In Closet(s), Double Vanity, Whirlpool Tub, Cathedral/Vaulted Ceiling, Ceiling Fan(s), Built-in Features, Kitchen Island, Pantry
- Walk-In Closet: Ceramic Tiles, Shower Only, Separate Shower And Tub, Wood Floor, All Carpet, Carpet, Fireplace, Walk-In Closet(s), Double Vanity, Whirlpool Tub, Cathedral/Vaulted Ceiling, Ceiling Fan(s), Built-in Features, Kitchen Island, Pantry
- Double Vanity
- Whirlpool Bathtub
- Bathtub with Shower
Finished Basement
- Basement Fills Entire Space Under The House
- Sub-Basement: Bathroom 3, Bathroom 2, Bathroom Half
- Natural lighting in basement
Home Security
- Home Security System
- Fire and Smoke Detector
Utilities
- Zoned Heating and Cooling
- Heat Pump System
- Septic Tank
Community Details
- Timber Trace Ranch Subdivision
Ownership History
Purchase Details
Home Financials for this Owner
Home Financials are based on the most recent Mortgage that was taken out on this home.Purchase Details
Home Financials for this Owner
Home Financials are based on the most recent Mortgage that was taken out on this home.Similar Homes in Spring Hill, KS
Home Values in the Area
Average Home Value in this Area
Purchase History
| Date | Buyer | Sale Price | Title Company |
|---|---|---|---|
| Strait Brad | -- | Midwest Title Company Inc | |
| Moore Matthew W | -- | Miami County Title Company I |
Mortgage History
| Date | Status | Borrower | Loan Amount |
|---|---|---|---|
| Open | Strait Bradley | $340,000 | |
| Previous Owner | Moore Matthew W | $394,000 |
Property History
| Date | Event | Price | Change | Sq Ft Price |
|---|---|---|---|---|
| 07/05/2012 07/05/12 | Sold | -- | -- | -- |
| 04/29/2012 04/29/12 | Pending | -- | -- | -- |
| 09/09/2011 09/09/11 | For Sale | $449,500 | -- | $86 / Sq Ft |
Tax History Compared to Growth
Tax History
| Year | Tax Paid | Tax Assessment Tax Assessment Total Assessment is a certain percentage of the fair market value that is determined by local assessors to be the total taxable value of land and additions on the property. | Land | Improvement |
|---|---|---|---|---|
| 2024 | $8,807 | $96,911 | $21,809 | $75,102 |
| 2023 | $8,963 | $94,392 | $20,231 | $74,161 |
| 2022 | $8,162 | $81,398 | $11,144 | $70,254 |
| 2021 | $3,859 | $0 | $0 | $0 |
| 2020 | $7,154 | $0 | $0 | $0 |
| 2019 | $6,577 | $0 | $0 | $0 |
| 2018 | $6,290 | $0 | $0 | $0 |
| 2017 | $0 | $0 | $0 | $0 |
| 2016 | -- | $0 | $0 | $0 |
| 2015 | -- | $0 | $0 | $0 |
| 2014 | -- | $0 | $0 | $0 |
| 2013 | -- | $0 | $0 | $0 |
Agents Affiliated with this Home
-
Kathlene Bell

Seller's Agent in 2012
Kathlene Bell
KW Diamond Partners
(913) 238-6427
105 Total Sales
-
Kris Johnson

Buyer's Agent in 2012
Kris Johnson
Keller Williams Legacy Partner
(816) 392-9365
86 Total Sales
Map
Source: Heartland MLS
MLS Number: 1746590
APN: 047-35-0-00-00-001.480
- 23041 Bedford Rd
- 0 Bedford Rd
- 30727 W 225th St
- 0 W 223rd St Unit HMS2525260
- 31788 W 223rd St
- Lot 3 217th Terrace
- 30485 W 207th St
- 00000 S Cedar Niles Rd
- 21015 S Moonlight Rd
- 25987 W 215th St
- 20480 S Gardner Rd
- 21411 Deer Ridge Dr
- 19920 S Gardner Rd
- 26755 W 199th St
- 19913 Pepper Tree Rd
- W 199th St
- 000 W 199th St 25 Acres
- 27061 Willow Dr
- 19536 S Amherst St
- 27000 W 199th St
- 30033 W Maple Ln
- 30097 W Maple Ln
- 23360 S Oakview Dr
- 30182 Pinecrest Dr
- 23372 S Oakview Dr
- 23335 S Oakview Dr
- 30125 W Maple Ln
- 30140 Pinecrest Dr
- 30190 Pinecrest Dr
- 23277 S Oakview Dr
- 30128 W Maple Ln
- 23248 S Oakview Dr
- 30133 W Maple Ln
- 23397 S Oakview Dr
- 30110 W Maple Ln
- 30177 Pinecrest Dr
- 30120 Pinecrest Dr
- 23436 W Lakeview Cir
- 23233 S Oakview Dr
- 23224 S Oakview Dr
