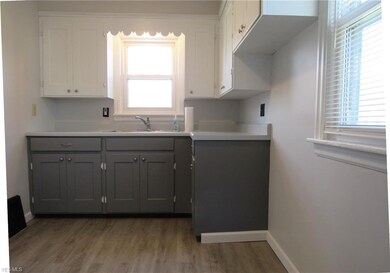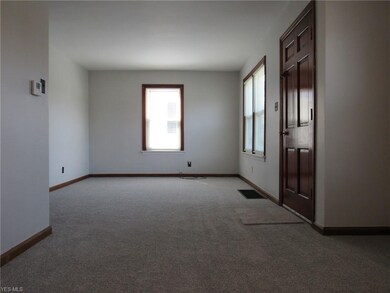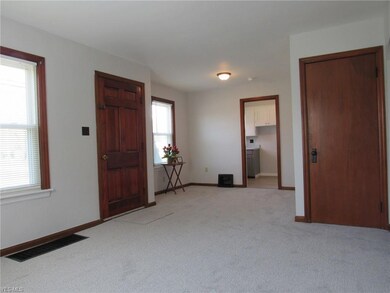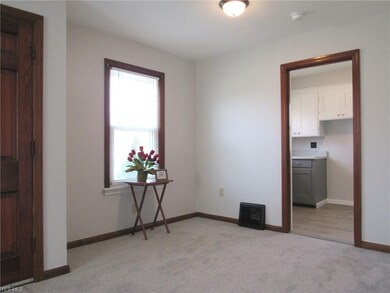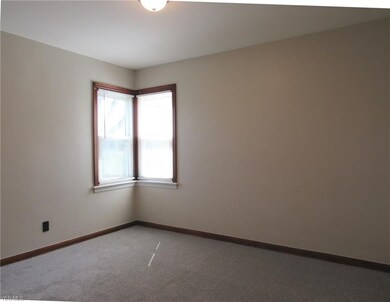
3004 Columbus Ave Ashtabula, OH 44004
Ashtabula City NeighborhoodHighlights
- City View
- Corner Lot
- West Facing Home
- Cape Cod Architecture
- Forced Air Heating and Cooling System
- 1-Story Property
About This Home
As of April 2023How soon can you move in to this recently updated corner lot cutie? Lovingly maintained by the same owner for 28 years. New blinds, neutral colors and vinyl floor (2019) are the key ingredients in the kitchen which flows in to an area that offers a small space for a table before entering the living room. Fresh paint, new blinds & new carpet await your furniture and decor in the living room. The bedrooms are ready for relaxing and offer the same new carpet, fresh paint and new blinds on the corner windows that add cute character to each room. One bedroom features space saving built in shelves. The bathroom features a closet that offers space for stackable storage or shelf unit, new vinyl floor, toilet, vanity, sink and light fixture. Other improvements include new roof & eaves (Aug. 2019). furnace/central air (around 2014/2015), new electric panel (2014/2015), windows & vinyl siding (12-15 yrs. old) and new light fixtures throughout (2019). Nice back yard with shed and driveway access on E. 30th St. Convenient location less than 1 mile to Rt. 11, about 2 mi. to Bridge St., 2.5 me. to Walnut Beach in Historic Ashtabula Harbor, less than 1.5 mi. to Ashtabula County Medical Center and less than 15 miles to other area attractions in the neighboring communities of Geneva-on-the-Lake, Geneva, Conneaut as well as the Grand River Valley Wine Region and many of the county's covered bridges.
Home Details
Home Type
- Single Family
Est. Annual Taxes
- $859
Year Built
- Built in 1947
Lot Details
- 6,098 Sq Ft Lot
- Lot Dimensions are 48 x 121
- West Facing Home
- Corner Lot
Home Design
- Cape Cod Architecture
- Bungalow
- Asphalt Roof
- Vinyl Construction Material
Interior Spaces
- 778 Sq Ft Home
- 1-Story Property
- City Views
- Basement Fills Entire Space Under The House
Bedrooms and Bathrooms
- 2 Main Level Bedrooms
- 1 Full Bathroom
Utilities
- Forced Air Heating and Cooling System
- Heating System Uses Gas
Community Details
- Avondale Allotment Community
Listing and Financial Details
- Assessor Parcel Number 030370000100
Ownership History
Purchase Details
Home Financials for this Owner
Home Financials are based on the most recent Mortgage that was taken out on this home.Purchase Details
Home Financials for this Owner
Home Financials are based on the most recent Mortgage that was taken out on this home.Purchase Details
Purchase Details
Map
Similar Homes in Ashtabula, OH
Home Values in the Area
Average Home Value in this Area
Purchase History
| Date | Type | Sale Price | Title Company |
|---|---|---|---|
| Warranty Deed | $105,000 | None Listed On Document | |
| Warranty Deed | -- | Title Professionals Group Lt | |
| Quit Claim Deed | -- | -- | |
| Interfamily Deed Transfer | -- | None Available |
Mortgage History
| Date | Status | Loan Amount | Loan Type |
|---|---|---|---|
| Open | $106,060 | New Conventional | |
| Previous Owner | $73,636 | New Conventional |
Property History
| Date | Event | Price | Change | Sq Ft Price |
|---|---|---|---|---|
| 04/06/2023 04/06/23 | Sold | $105,000 | -2.3% | $135 / Sq Ft |
| 03/08/2023 03/08/23 | Pending | -- | -- | -- |
| 02/28/2023 02/28/23 | Price Changed | $107,500 | -2.3% | $138 / Sq Ft |
| 02/20/2023 02/20/23 | For Sale | $110,000 | +50.9% | $141 / Sq Ft |
| 06/15/2020 06/15/20 | Sold | $72,900 | 0.0% | $94 / Sq Ft |
| 05/05/2020 05/05/20 | Pending | -- | -- | -- |
| 04/27/2020 04/27/20 | For Sale | $72,900 | -- | $94 / Sq Ft |
Tax History
| Year | Tax Paid | Tax Assessment Tax Assessment Total Assessment is a certain percentage of the fair market value that is determined by local assessors to be the total taxable value of land and additions on the property. | Land | Improvement |
|---|---|---|---|---|
| 2024 | $3,022 | $34,200 | $4,730 | $29,470 |
| 2023 | $1,553 | $34,200 | $4,730 | $29,470 |
| 2022 | $1,268 | $23,980 | $3,640 | $20,340 |
| 2021 | $1,279 | $23,980 | $3,640 | $20,340 |
| 2020 | $1,308 | $23,980 | $3,640 | $20,340 |
| 2019 | $859 | $14,390 | $3,750 | $10,640 |
| 2018 | $813 | $14,390 | $3,750 | $10,640 |
| 2017 | $799 | $14,390 | $3,750 | $10,640 |
| 2016 | $842 | $15,480 | $4,030 | $11,450 |
| 2015 | $1,661 | $15,480 | $4,030 | $11,450 |
| 2014 | $820 | $15,480 | $4,030 | $11,450 |
| 2013 | $986 | $19,290 | $3,220 | $16,070 |
Source: MLS Now
MLS Number: 4183873
APN: 030370000100


