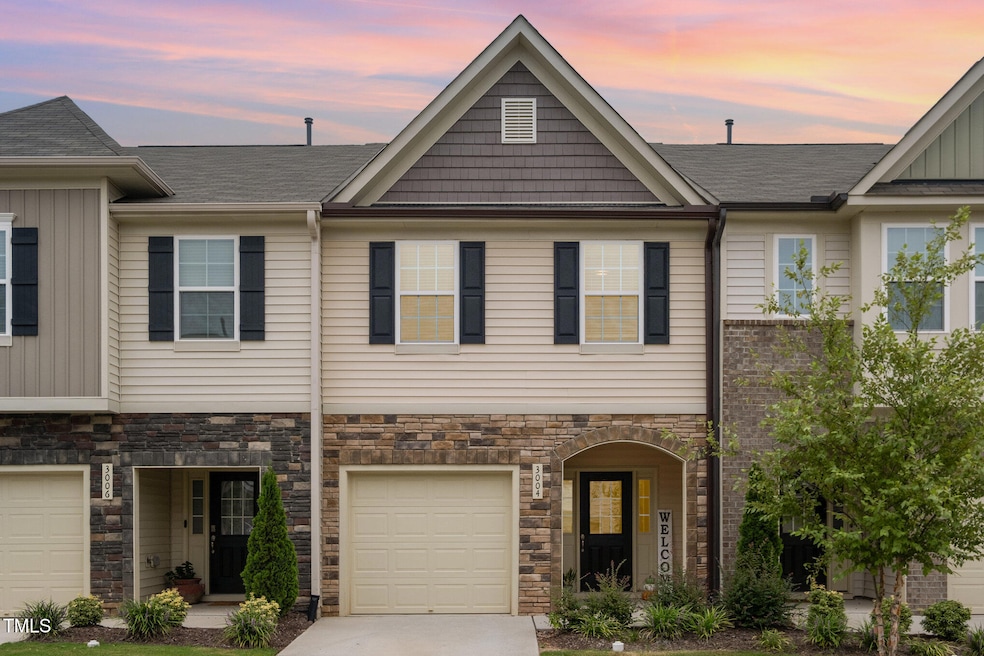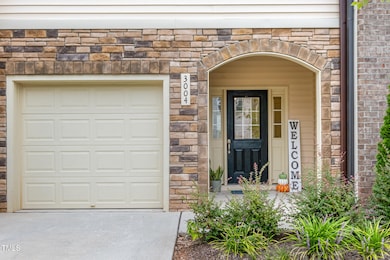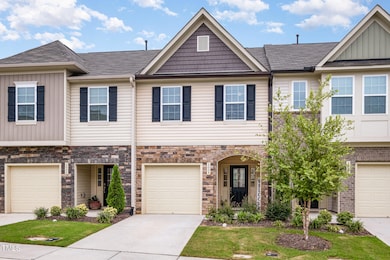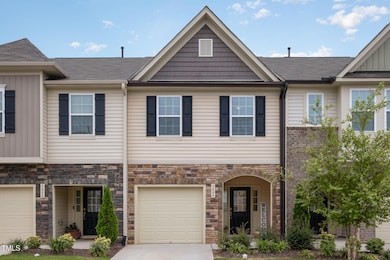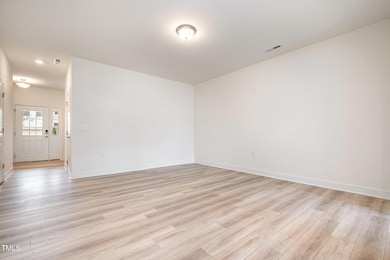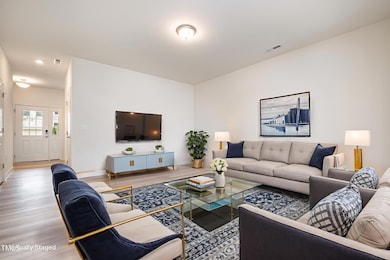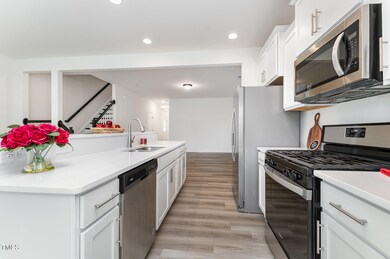3004 Cypress Lagoon Ct Durham, NC 27703
Estimated payment $2,146/month
Highlights
- Open Floorplan
- Quartz Countertops
- 1 Car Attached Garage
- Traditional Architecture
- Stainless Steel Appliances
- Tray Ceiling
About This Home
*20K Price adjustment* and great value for the savvy buyer or investor! Nearly new MODERN home in a PRIME Durham location, just minutes to Research Triangle Park and Duke. This beautiful home features an open layout perfect for entertaining with a back patio where you can have a BBQ with friends. Fresh paint, brand-NEW carpet, and light luxury vinyl plank flooring create a modern, airy feel. The kitchen shines with quartz countertops and stainless steel appliances. Spacious primary suite with spa-like bath and walk-in closet. Exterior storage closet. On-site dog park. HOA covers landscaping for worry-free living. Washer, dryer and refrigerator included.
Townhouse Details
Home Type
- Townhome
Est. Annual Taxes
- $3,947
Year Built
- Built in 2022
Lot Details
- 1,742 Sq Ft Lot
- Landscaped
HOA Fees
- $130 Monthly HOA Fees
Parking
- 1 Car Attached Garage
- Parking Pad
- Private Driveway
Home Design
- Traditional Architecture
- Brick or Stone Mason
- Slab Foundation
- Shingle Roof
- Vinyl Siding
- Stone
Interior Spaces
- 1,691 Sq Ft Home
- 2-Story Property
- Open Floorplan
- Tray Ceiling
- Smooth Ceilings
- Recessed Lighting
- Blinds
- Entrance Foyer
- Living Room
- Combination Kitchen and Dining Room
- Storage
- Pull Down Stairs to Attic
Kitchen
- Gas Range
- Microwave
- Dishwasher
- Stainless Steel Appliances
- Quartz Countertops
- Disposal
Flooring
- Carpet
- Luxury Vinyl Tile
Bedrooms and Bathrooms
- 3 Bedrooms
- Primary bedroom located on second floor
- Walk-In Closet
- Bathtub with Shower
- Walk-in Shower
Laundry
- Laundry on upper level
- Washer and Dryer
Outdoor Features
- Patio
- Outdoor Storage
Schools
- Harris Elementary School
- Shepard Middle School
- Hillside High School
Utilities
- Central Air
- Heating System Uses Natural Gas
Listing and Financial Details
- Assessor Parcel Number 0830-80-8398
Community Details
Overview
- Association fees include ground maintenance
- Atwater HOA, Phone Number (919) 787-9000
- Atwater Subdivision
Recreation
- Dog Park
Map
Home Values in the Area
Average Home Value in this Area
Tax History
| Year | Tax Paid | Tax Assessment Tax Assessment Total Assessment is a certain percentage of the fair market value that is determined by local assessors to be the total taxable value of land and additions on the property. | Land | Improvement |
|---|---|---|---|---|
| 2025 | $3,947 | $398,184 | $65,000 | $333,184 |
| 2024 | $4,107 | $294,453 | $60,000 | $234,453 |
| 2023 | $3,857 | $294,453 | $60,000 | $234,453 |
| 2022 | $768 | $60,000 | $60,000 | $0 |
Property History
| Date | Event | Price | List to Sale | Price per Sq Ft |
|---|---|---|---|---|
| 11/13/2025 11/13/25 | Price Changed | $320,000 | -5.9% | $189 / Sq Ft |
| 10/17/2025 10/17/25 | Price Changed | $340,000 | -2.9% | $201 / Sq Ft |
| 09/18/2025 09/18/25 | Price Changed | $349,999 | -2.8% | $207 / Sq Ft |
| 08/22/2025 08/22/25 | For Sale | $360,000 | -- | $213 / Sq Ft |
Source: Doorify MLS
MLS Number: 10117360
APN: 230131
- 1403 Sunset Peak Way
- 112 Churment Ct
- 126 Churment Ct
- 229 Zante Currant Rd
- 2002 Strickland Oak Way
- 3306 Opal Dr
- 3304 Opal Dr
- 3300 Opal Dr
- 802 Malta Way
- 1008 Talbot Place
- 917 Lippincott Rd
- 905 Lippincott Rd
- 1610 Stone Rd
- 13 Flowering Apricot Dr
- 1905 Edgerton Dr
- 108 Lowe Wood Ct
- 1412 Scholar Dr
- 3112 Star Gazing Ln
- 2605 Magnolia Tree Ln
- 2513 Magnolia Tree Ln
- 2005 Nandina Trail
- 719 Graphite Dr
- 206 Churment Ct
- 1533 Ellis Rd
- 126 Zante Currant Rd
- 2212 Magnolia Tree Ln
- 1137 Amber Shadow Dr
- 1302 Ed Cook Rd Unit 1302-B
- 1220 Scholar Dr
- 1510 Stone Rd
- 400 Stone Lion Dr
- 1027 Janiskee Rd
- 2108 Pear Tree Ln
- 2015 Watchorn St
- 1101 Longitude Dr
- 400 Advancement Ave
- 1231 Lizer Rd
- 1662 Snowmass Way
- 2710 Wyntercrest Ln
- 1110 Romeria Dr
