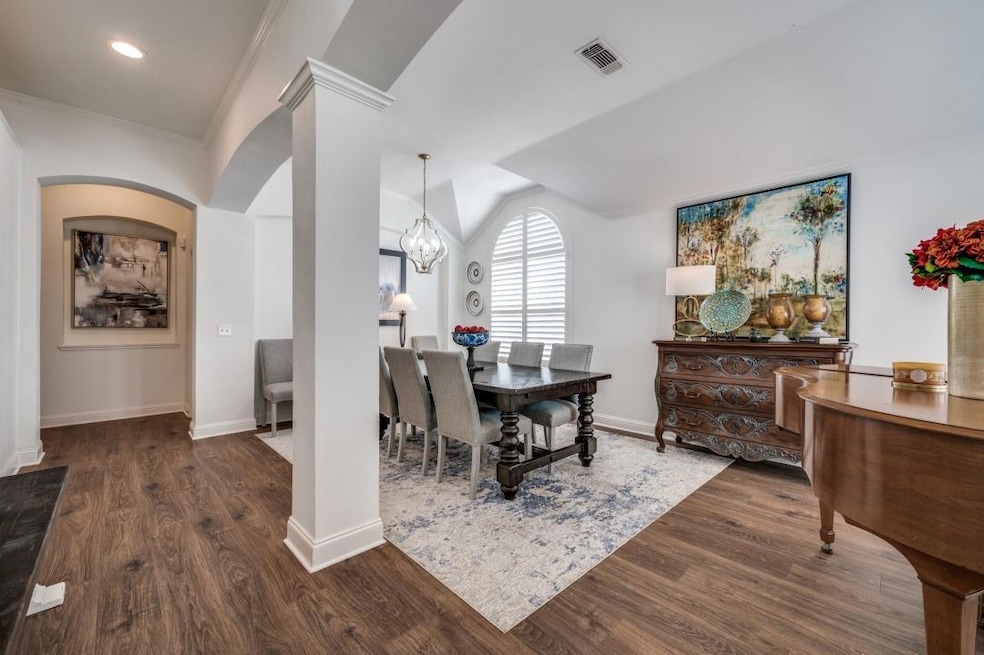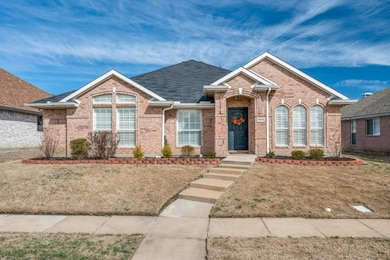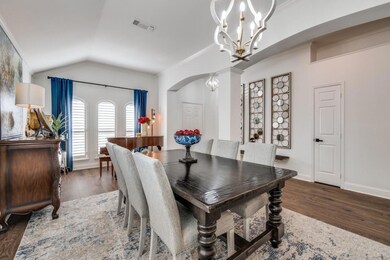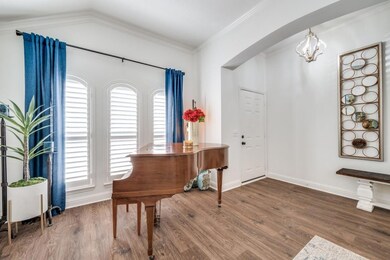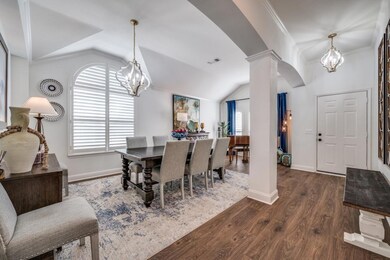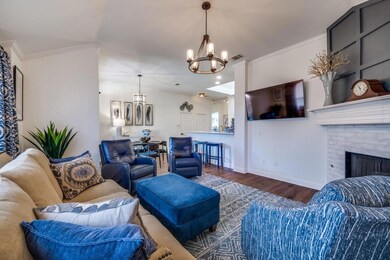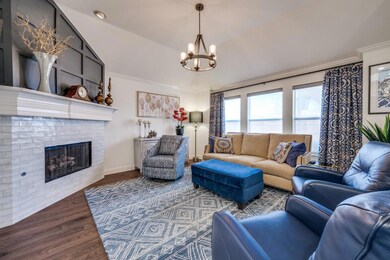
3004 Downhill Ln McKinney, TX 75070
Eldorado Heights NeighborhoodHighlights
- Open Floorplan
- Traditional Architecture
- Covered patio or porch
- Dowell Middle School Rated A
- Granite Countertops
- <<doubleOvenToken>>
About This Home
As of April 2025MULTI OFFERS! Step into this Enchanting Single Story, recently updated and Meticulously Maintained home in the desirable Highly Sought After McKinney Neighborhood of Eldorado Crossing. EXTREME HOME MAKEOVER!! OVER $80K in upgrades!!! Every Inch of the Home has Been Thoughtfully Updated, Charming Maintained Single One Story, Four bedrooms, two baths, two living areas. The front bedroom could be used as a dedicated office or study. Spacious covered patio provides outdoor entertainment! Gourmet kitchen includes granite countertops, travertine tile backsplash, 42 inch cabinets, wifi electric cooktop with air fryer, included stainless steel refrigerator and walk-in pantry. Cozy family room features fireplace with gas logs, plantation shutters, wood flooring open to kitchen. Primary bedroom showcases crown molding, wood flooring, plantation shutters, and an ensuite luxurious bath complete with duel vanities, hardware added, separate shower, separate tub, ceramic tile floor. Bedrooms each have walk-in or spacious closets and share hall bath. Board on Board Cedar fence replaced. Newer roof. NO HOA!!
Last Agent to Sell the Property
Coldwell Banker Apex, REALTORS Brokerage Phone: 214-682-0167 License #0522953 Listed on: 02/24/2025

Home Details
Home Type
- Single Family
Est. Annual Taxes
- $7,464
Year Built
- Built in 1996
Lot Details
- 6,534 Sq Ft Lot
- Wood Fence
- Landscaped
- Interior Lot
- Sprinkler System
- Few Trees
- Back Yard
Parking
- 2 Car Attached Garage
- Alley Access
- Rear-Facing Garage
- Garage Door Opener
- Driveway
Home Design
- Traditional Architecture
- Brick Exterior Construction
- Composition Roof
Interior Spaces
- 1,955 Sq Ft Home
- 1-Story Property
- Open Floorplan
- Built-In Features
- Ceiling Fan
- Skylights
- Gas Fireplace
- Window Treatments
- Ceramic Tile Flooring
- Fire and Smoke Detector
- Washer and Electric Dryer Hookup
Kitchen
- Eat-In Kitchen
- <<doubleOvenToken>>
- Electric Oven
- Electric Range
- <<microwave>>
- Dishwasher
- Granite Countertops
- Disposal
Bedrooms and Bathrooms
- 4 Bedrooms
- Walk-In Closet
- 2 Full Bathrooms
Outdoor Features
- Covered patio or porch
- Rain Gutters
Schools
- Mcneil Elementary School
- Mckinney High School
Utilities
- Central Heating and Cooling System
- Heating System Uses Natural Gas
- Vented Exhaust Fan
- Gas Water Heater
- High Speed Internet
- Cable TV Available
Community Details
- Eldorado Crossing Subdivision
Listing and Financial Details
- Legal Lot and Block 3 / A
- Assessor Parcel Number R318600A00301
Ownership History
Purchase Details
Home Financials for this Owner
Home Financials are based on the most recent Mortgage that was taken out on this home.Purchase Details
Purchase Details
Home Financials for this Owner
Home Financials are based on the most recent Mortgage that was taken out on this home.Purchase Details
Home Financials for this Owner
Home Financials are based on the most recent Mortgage that was taken out on this home.Purchase Details
Home Financials for this Owner
Home Financials are based on the most recent Mortgage that was taken out on this home.Similar Homes in McKinney, TX
Home Values in the Area
Average Home Value in this Area
Purchase History
| Date | Type | Sale Price | Title Company |
|---|---|---|---|
| Warranty Deed | -- | Allegiance Title Company | |
| Interfamily Deed Transfer | -- | None Available | |
| Vendors Lien | -- | -- | |
| Warranty Deed | -- | -- | |
| Warranty Deed | -- | -- |
Mortgage History
| Date | Status | Loan Amount | Loan Type |
|---|---|---|---|
| Previous Owner | $21,000 | Credit Line Revolving | |
| Previous Owner | $16,200 | Credit Line Revolving | |
| Previous Owner | $112,400 | Unknown | |
| Previous Owner | $135,000 | Stand Alone First | |
| Previous Owner | $131,000 | No Value Available | |
| Previous Owner | $99,357 | Construction | |
| Closed | $0 | Assumption |
Property History
| Date | Event | Price | Change | Sq Ft Price |
|---|---|---|---|---|
| 04/30/2025 04/30/25 | Sold | -- | -- | -- |
| 03/30/2025 03/30/25 | Pending | -- | -- | -- |
| 03/20/2025 03/20/25 | Price Changed | $459,900 | -3.2% | $235 / Sq Ft |
| 02/28/2025 02/28/25 | For Sale | $475,000 | +41.8% | $243 / Sq Ft |
| 04/16/2021 04/16/21 | Sold | -- | -- | -- |
| 03/31/2021 03/31/21 | Pending | -- | -- | -- |
| 02/16/2021 02/16/21 | For Sale | $335,000 | -- | $169 / Sq Ft |
Tax History Compared to Growth
Tax History
| Year | Tax Paid | Tax Assessment Tax Assessment Total Assessment is a certain percentage of the fair market value that is determined by local assessors to be the total taxable value of land and additions on the property. | Land | Improvement |
|---|---|---|---|---|
| 2024 | $4,948 | $426,727 | $104,500 | $322,227 |
| 2023 | $4,948 | $418,000 | $114,000 | $304,397 |
| 2022 | $7,615 | $380,000 | $85,500 | $294,500 |
| 2021 | $5,986 | $281,890 | $66,500 | $215,390 |
| 2020 | $5,894 | $260,761 | $66,500 | $194,261 |
| 2019 | $6,242 | $262,573 | $61,750 | $202,995 |
| 2018 | $5,806 | $238,703 | $61,750 | $205,325 |
| 2017 | $5,278 | $240,814 | $61,750 | $179,064 |
| 2016 | $4,898 | $224,082 | $52,250 | $171,832 |
| 2015 | $3,920 | $206,254 | $42,750 | $163,504 |
Agents Affiliated with this Home
-
Marilyn Iness

Seller's Agent in 2025
Marilyn Iness
Coldwell Banker Apex, REALTORS
(214) 682-0167
2 in this area
149 Total Sales
-
Roxanne DeBerry

Buyer's Agent in 2025
Roxanne DeBerry
Keller Williams Legacy
(214) 914-6758
5 in this area
297 Total Sales
-
Ragen Jones
R
Buyer Co-Listing Agent in 2025
Ragen Jones
Keller Williams Legacy
(469) 774-0955
4 in this area
54 Total Sales
-
Jimmy Lee
J
Seller's Agent in 2021
Jimmy Lee
Avignon Realty
(214) 697-3536
1 in this area
109 Total Sales
Map
Source: North Texas Real Estate Information Systems (NTREIS)
MLS Number: 20843481
APN: R-3186-00A-0030-1
- 3005 Hartford Ct
- 3211 Ruidoso Ln
- 3305 Felicia Ct
- 4421 Santa fe Ln
- 2714 Bordeaux Dr
- 2920 Brittany Ln
- 4315 Sarasota Ln
- 4309 Sarasota Ln
- 3705 Mcclintick Rd
- 2619 Jacques Ln
- 2704 Aspen Dr
- 2617 Jacques Ln
- 3010 Partridge Ln
- 3001 Quail Hollow
- 3401 Denver Dr
- 2700 Rochelle Dr
- 4401 Seville Ln
- 3300 Madeleine
- 4518 Highlands Dr
- 4419 San Mateo Ln
