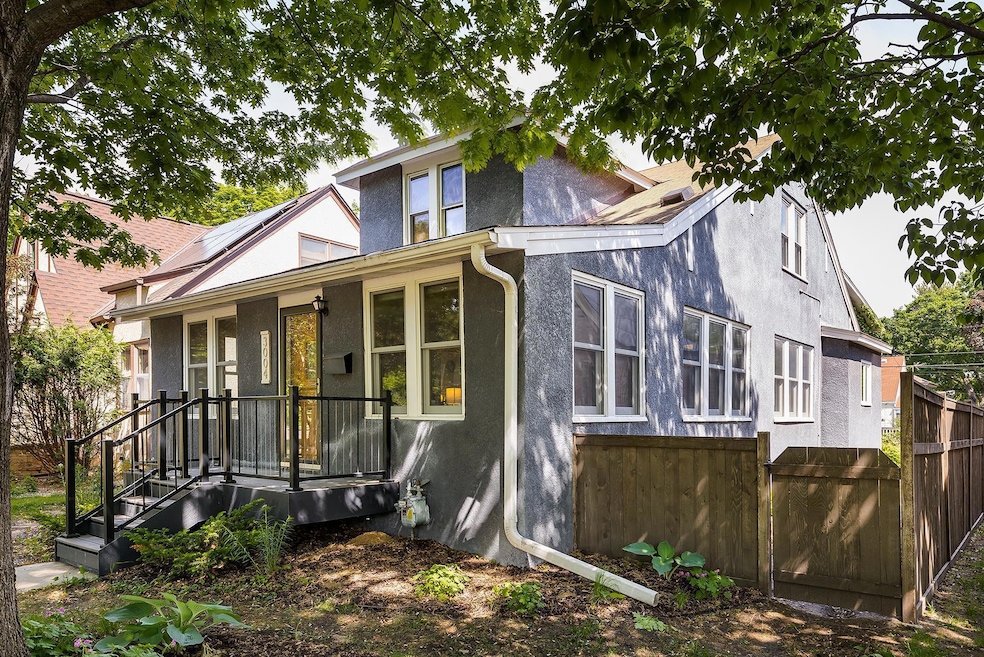
3004 E Minnehaha Pkwy Minneapolis, MN 55406
Ericsson NeighborhoodEstimated payment $3,558/month
Highlights
- Deck
- No HOA
- Electric Vehicle Charging Station
- Bonus Room
- Den
- Stainless Steel Appliances
About This Home
Nestled on coveted Minnehaha Parkway, this charming home is bigger than it looks with over 3000 sq ft! This spacious five-bedroom, three-bath home offers a wonderful blend of character, space, and location. Just steps from the scenic Minnehaha Creek trails, this home features an open floor plan on the main level that seamlessly connects the living, dining, and kitchen areas, perfect for entertaining or everyday living. Large windows flood the space with natural light, highlighting the home’s original hardwood floors and timeless architectural details. The updated kitchen offers updated appliances, breakfast bar, and ample counter space, while the main floor also includes 3 bedrooms and a full bath for added convenience. Upstairs, you’ll find the primary bedroom with ensuite half bath, plus additional bedroom, office space, and a unique upper level screen porch! Lower level offers spacious family room, 3⁄4 bath, bonus room perfect for a home gym, and fantastic storage spaces. Enjoy summer evenings on the private, fully fenced backyard on the maintenance free deck. Garage equipped with new concrete pad and EV charger! Enjoy superb walkability to nearby Lake Nokomis, Minnehaha Falls, and the local cafes, bakeries, shops and restaurants in “downtown Nokomis!” Rare opportunity to own a piece of Parkway charm in one of Minneapolis’ most sought-after neighborhoods.
Home Details
Home Type
- Single Family
Est. Annual Taxes
- $8,631
Year Built
- Built in 1918
Lot Details
- 6,534 Sq Ft Lot
- Lot Dimensions are 45x130
- Property is Fully Fenced
- Wood Fence
Parking
- 1 Car Garage
Interior Spaces
- 2-Story Property
- Entrance Foyer
- Family Room
- Living Room
- Den
- Bonus Room
Kitchen
- Range
- Microwave
- Dishwasher
- Stainless Steel Appliances
- The kitchen features windows
Bedrooms and Bathrooms
- 5 Bedrooms
Laundry
- Dryer
- Washer
Finished Basement
- Basement Fills Entire Space Under The House
- Natural lighting in basement
Outdoor Features
- Deck
- Porch
Utilities
- Forced Air Heating and Cooling System
Community Details
- No Home Owners Association
- Thorpe Bros Nokomis Terrace Add Subdivision
- Electric Vehicle Charging Station
Listing and Financial Details
- Assessor Parcel Number 1302824110105
Map
Home Values in the Area
Average Home Value in this Area
Tax History
| Year | Tax Paid | Tax Assessment Tax Assessment Total Assessment is a certain percentage of the fair market value that is determined by local assessors to be the total taxable value of land and additions on the property. | Land | Improvement |
|---|---|---|---|---|
| 2023 | $7,584 | $567,000 | $196,000 | $371,000 |
| 2022 | $6,180 | $530,000 | $168,000 | $362,000 |
| 2021 | $5,624 | $446,000 | $107,000 | $339,000 |
| 2020 | $6,091 | $420,000 | $92,200 | $327,800 |
| 2019 | $6,273 | $420,000 | $67,500 | $352,500 |
| 2018 | $5,232 | $420,000 | $67,500 | $352,500 |
| 2017 | $4,754 | $316,500 | $61,400 | $255,100 |
| 2016 | $4,669 | $294,000 | $61,400 | $232,600 |
| 2015 | $4,809 | $275,500 | $61,400 | $214,100 |
| 2014 | -- | $252,000 | $59,600 | $192,400 |
Property History
| Date | Event | Price | Change | Sq Ft Price |
|---|---|---|---|---|
| 08/27/2025 08/27/25 | Pending | -- | -- | -- |
| 08/13/2025 08/13/25 | For Sale | $525,000 | -- | $166 / Sq Ft |
Purchase History
| Date | Type | Sale Price | Title Company |
|---|---|---|---|
| Limited Warranty Deed | $360,000 | At Home Title Llc | |
| Warranty Deed | $265,000 | At Home Title | |
| Interfamily Deed Transfer | -- | Chicago Title |
Mortgage History
| Date | Status | Loan Amount | Loan Type |
|---|---|---|---|
| Open | $322,250 | New Conventional | |
| Closed | $342,000 | New Conventional | |
| Previous Owner | $185,000 | New Conventional | |
| Previous Owner | $214,400 | New Conventional | |
| Previous Owner | $59,911 | Credit Line Revolving | |
| Previous Owner | $36,000 | Unknown |
Similar Homes in Minneapolis, MN
Source: NorthstarMLS
MLS Number: 6771780
APN: 13-028-24-11-0105
- 2809 E Minnehaha Pkwy Unit 105
- 4552 Nokomis Ave
- 4453 28th Ave S
- 4436 29th Ave S
- 4425 30th Ave S
- 5009 Woodlawn Blvd
- 5027 28th Ave S
- 4400 29th Ave S
- 4429 34th Ave S
- 4702 38th Ave S
- 4301 Nokomis Ave
- 4224 30th Ave S
- 4222 Nokomis Ave
- 4217 27th Ave S
- 4150 30th Ave S
- 5229 34th Ave S
- 3111 E 53rd St
- 4147 26th Ave S
- 4126 31st Ave S
- 4520 41st Ave S






