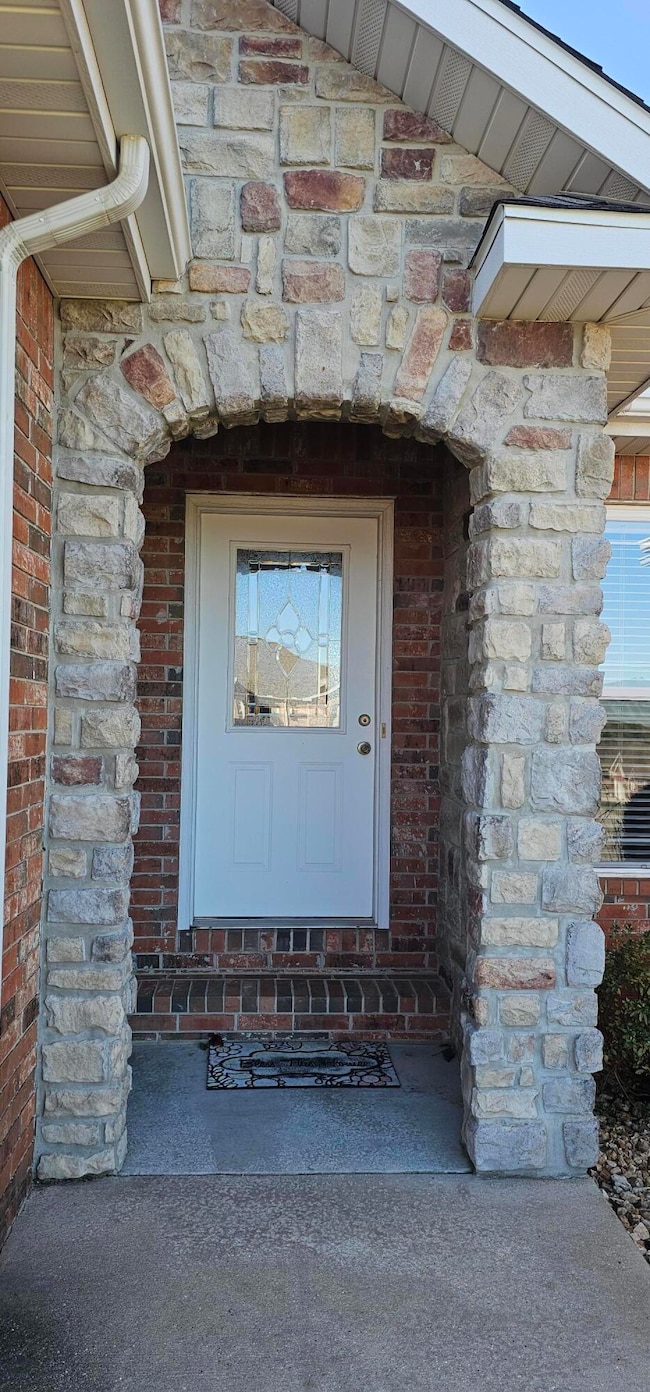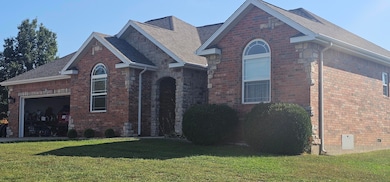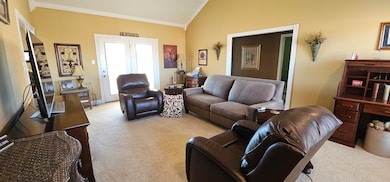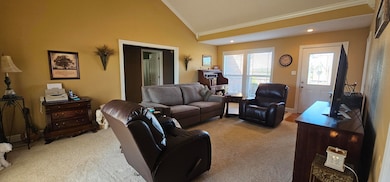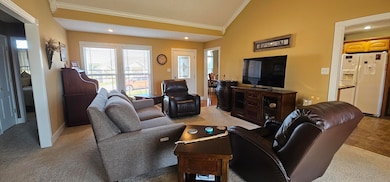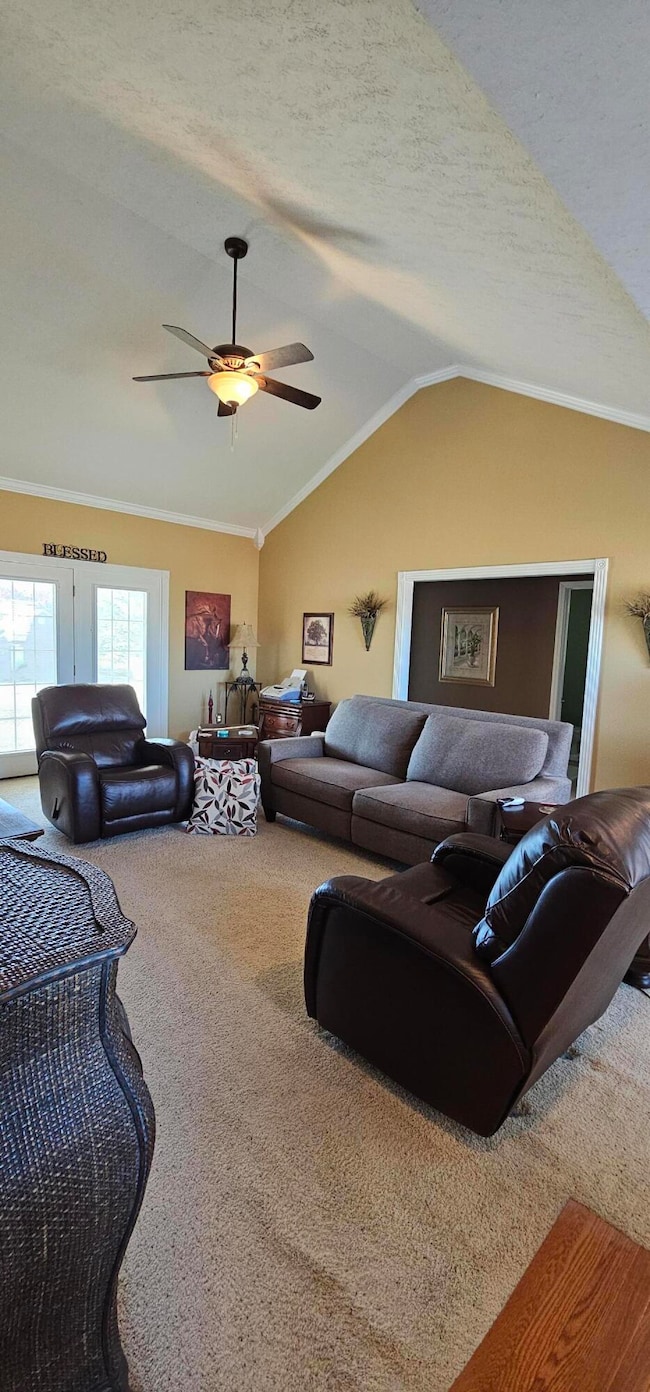3004 Greer Spring St West Plains, MO 65775
Estimated payment $1,984/month
Highlights
- Contemporary Architecture
- Wood Flooring
- Tray Ceiling
- Vaulted Ceiling
- No HOA
- Double Pane Windows
About This Home
SHAZAM! This stunning, custom ALL BRICK home, situated on a corner lot, has never been available for purchase, until now. The brick and rock work are outstanding, as well as the unique hip roof lines give this home almost magical curb appeal. You will get all of the upgrades included because this home was built for the current owner and contractor. High vaulted ceilings in the living area and dining room, trey ceiling in the oversized master, spacious bedrooms, well designed kitchen, CROWN MOULDING, tile and hardwood floors, ch/a, NEW ROOF, full lawn sprinkler system, 3 car garage for toys and a back patio for chilling BIG TIME. The list goes on... This is one you need to see if you are ready to upgrade your lifestyle!
Home Details
Home Type
- Single Family
Est. Annual Taxes
- $1,206
Year Built
- Built in 2005
Lot Details
- 0.33 Acre Lot
- Lot Dimensions are 115x125
Home Design
- Contemporary Architecture
- Ranch Style House
- Cultured Stone Exterior
- Four Sided Brick Exterior Elevation
Interior Spaces
- 1,900 Sq Ft Home
- Crown Molding
- Tray Ceiling
- Vaulted Ceiling
- Ceiling Fan
- Double Pane Windows
- Dining Room with Fireplace
- Fire and Smoke Detector
- Washer and Dryer Hookup
Kitchen
- Stove
- Microwave
- Dishwasher
Flooring
- Wood
- Carpet
- Tile
Bedrooms and Bathrooms
- 3 Bedrooms
- Walk-In Closet
- 2 Full Bathrooms
- Soaking Tub
Parking
- 3 Car Attached Garage
- Front Facing Garage
- Garage Door Opener
- Driveway
- Additional Parking
Outdoor Features
- Rain Gutters
Schools
- Richards Elementary School
- West Plains High School
Utilities
- Central Heating and Cooling System
- Heating System Uses Natural Gas
- High Speed Internet
Community Details
- No Home Owners Association
- Millwood Subdivision
Listing and Financial Details
- Assessor Parcel Number 15401800000000270600
Map
Home Values in the Area
Average Home Value in this Area
Tax History
| Year | Tax Paid | Tax Assessment Tax Assessment Total Assessment is a certain percentage of the fair market value that is determined by local assessors to be the total taxable value of land and additions on the property. | Land | Improvement |
|---|---|---|---|---|
| 2025 | $1,271 | $39,370 | $6,760 | $32,610 |
| 2024 | $1,271 | $35,140 | -- | -- |
| 2023 | $1,270 | $35,140 | $0 | $0 |
| 2022 | $1,207 | $33,390 | $0 | $0 |
| 2021 | $1,150 | $33,390 | $0 | $0 |
| 2020 | $1,150 | $31,680 | $0 | $0 |
| 2019 | $1,213 | $31,680 | $0 | $0 |
| 2018 | $1,214 | $31,680 | $0 | $0 |
| 2017 | $1,213 | $31,680 | $0 | $0 |
| 2015 | -- | $30,480 | $0 | $0 |
| 2014 | -- | $30,480 | $0 | $0 |
| 2013 | -- | $30,480 | $0 | $0 |
Property History
| Date | Event | Price | List to Sale | Price per Sq Ft |
|---|---|---|---|---|
| 11/18/2025 11/18/25 | Price Changed | $356,700 | -4.9% | $188 / Sq Ft |
| 10/19/2025 10/19/25 | For Sale | $374,900 | -- | $197 / Sq Ft |
Purchase History
| Date | Type | Sale Price | Title Company |
|---|---|---|---|
| Warranty Deed | -- | New Title Company Name | |
| Warranty Deed | -- | New Title Company Name | |
| Warranty Deed | -- | New Title Company Name | |
| Warranty Deed | -- | None Available | |
| Warranty Deed | -- | None Available |
Mortgage History
| Date | Status | Loan Amount | Loan Type |
|---|---|---|---|
| Previous Owner | $48,000 | Commercial | |
| Previous Owner | $135,900 | New Conventional |
Source: Southern Missouri Regional MLS
MLS Number: 60307931
APN: 15-4.0-18-000-000-002.70600
- 000 Millwood Subdivision
- 000 County Road 4100
- 2815 Burke Ave
- 1916 Meadowbrook Dr
- 2416 Gleghorn St
- 000 Burke Ave
- 2808 Burke Ave
- 2810 Burke Ave
- 1938 Debra Dr
- 000 Lot 2 Block 12 Morrison Sub
- 000 Gleghorn St
- 2405 Deatherage Ave
- 1945 Debra Dr
- 4949 State Route Cc
- 000 Deatherage Ave
- 2204 Gleghorn St
- 000 Joann Dr
- 000 Lot 3 Block 13 Morrison Sub
- 1931 Kay Dr
- 2610 Paula Dr

