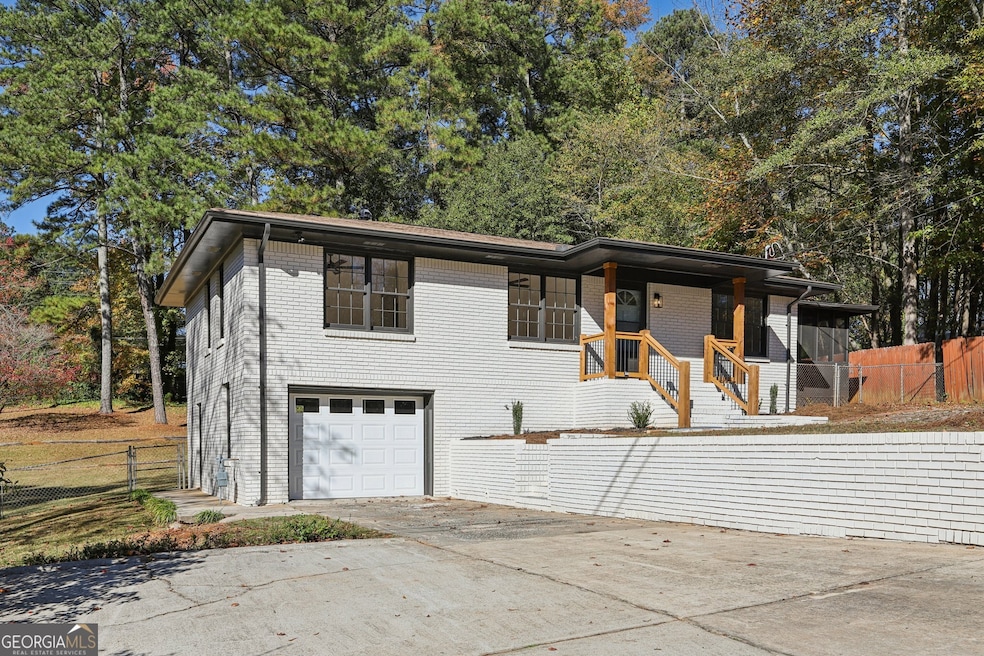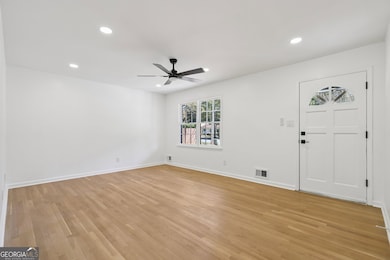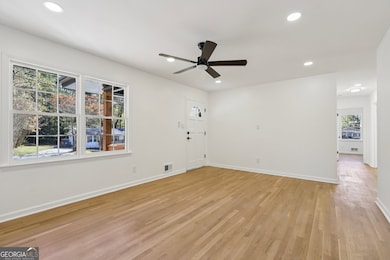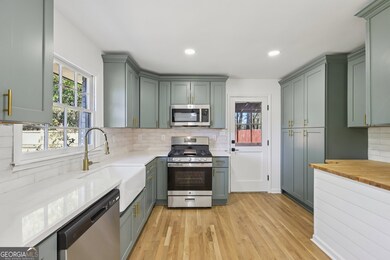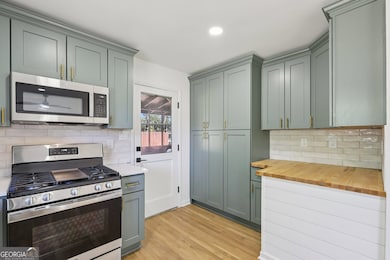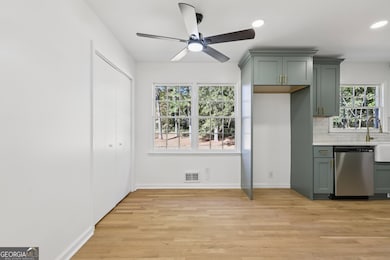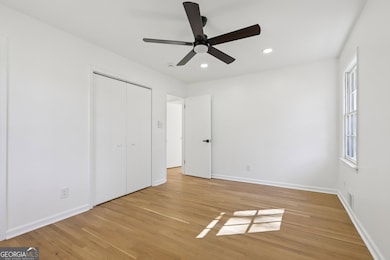3004 Michael Dr SW Marietta, GA 30060
Southwestern Marietta NeighborhoodEstimated payment $2,014/month
Highlights
- Deck
- Main Floor Primary Bedroom
- No HOA
- Seasonal View
- Solid Surface Countertops
- Screened Porch
About This Home
Gorgeous fully renovated home in fantastic established neighborhood! Few minutes walk to elementary school and park for Tennis, Baseball, Walking Trails, etc. Few Minutes drive to Silver Comet Trail or downtown Smyrna. Charming curb appeal w/ painted brick, attached garage, and beautiful trees. Step into main level through the front door to reveal a beautiful home with real white oak hardwood floors throughout the entire main level. Recessed LED lighting and fan lighting throughout the entire interior of home! Kitchen has sage green shaker cabinets, stainless steel appliances, quartz counters, gas range with cast iron griddle, butcher block coffee bar, oversized apron farm sink, designer faucet, disposal, USB wall outlets, counter to celling height hanging cabinets & spacious pantry. Back screened porch is perfect for entertaining w/ a walk out to a custom deck. Head back inside to find your master suite w/ LED lighted celling fan, hardwood floors, updated quartz top shaker style vanity & modern ceramic tiled shower and frameless glass door, oversized rainfall shower head and contrasting black fixtures. Both bedrooms are across the hall from the guest bathroom & have updated tiled shower/tub combo and floors with complimentary black fixtures and upscale vanity! Head down to the unfinished oversized basement equipped with laundry hook ups. This home is move in ready with all updated electrical, and incredible finish quality.
Home Details
Home Type
- Single Family
Est. Annual Taxes
- $451
Year Built
- Built in 1963 | Remodeled
Lot Details
- 0.46 Acre Lot
- Back Yard Fenced
- Level Lot
Home Design
- Slab Foundation
- Composition Roof
- Rough-Sawn Siding
- Concrete Siding
- Four Sided Brick Exterior Elevation
Interior Spaces
- 2-Story Property
- Ceiling Fan
- Recessed Lighting
- Den
- Screened Porch
- Seasonal Views
- Attic Fan
- Laundry Room
Kitchen
- Breakfast Area or Nook
- Oven or Range
- Cooktop
- Microwave
- Dishwasher
- Stainless Steel Appliances
- Solid Surface Countertops
- Farmhouse Sink
- Disposal
Flooring
- Carpet
- Laminate
Bedrooms and Bathrooms
- 3 Main Level Bedrooms
- Primary Bedroom on Main
- 2 Full Bathrooms
- Bathtub Includes Tile Surround
Unfinished Basement
- Basement Fills Entire Space Under The House
- Laundry in Basement
Home Security
- Carbon Monoxide Detectors
- Fire and Smoke Detector
Parking
- 4 Car Garage
- Parking Pad
- Garage Door Opener
Outdoor Features
- Deck
- Patio
- Outbuilding
Schools
- Birney Elementary School
- Floyd Middle School
- Osborne High School
Utilities
- Central Heating and Cooling System
- Heating System Uses Natural Gas
- 220 Volts
- Gas Water Heater
- High Speed Internet
- Phone Available
- Cable TV Available
Community Details
- No Home Owners Association
- 0330 Milford Subdivision
Listing and Financial Details
- Tax Lot 23
Map
Home Values in the Area
Average Home Value in this Area
Tax History
| Year | Tax Paid | Tax Assessment Tax Assessment Total Assessment is a certain percentage of the fair market value that is determined by local assessors to be the total taxable value of land and additions on the property. | Land | Improvement |
|---|---|---|---|---|
| 2025 | $449 | $103,880 | $26,000 | $77,880 |
| 2024 | $451 | $103,880 | $26,000 | $77,880 |
| 2023 | $257 | $103,880 | $26,000 | $77,880 |
| 2022 | $400 | $86,848 | $12,800 | $74,048 |
| 2021 | $309 | $56,368 | $12,800 | $43,568 |
| 2020 | $309 | $56,368 | $12,800 | $43,568 |
| 2019 | $309 | $56,368 | $12,800 | $43,568 |
| 2018 | $257 | $39,208 | $14,000 | $25,208 |
| 2017 | $233 | $39,208 | $14,000 | $25,208 |
| 2016 | $235 | $39,208 | $14,000 | $25,208 |
| 2015 | $249 | $38,656 | $15,840 | $22,816 |
| 2014 | $252 | $38,656 | $0 | $0 |
Property History
| Date | Event | Price | List to Sale | Price per Sq Ft | Prior Sale |
|---|---|---|---|---|---|
| 11/06/2025 11/06/25 | For Sale | $374,990 | +65.9% | $310 / Sq Ft | |
| 03/07/2025 03/07/25 | Sold | $226,000 | -19.3% | $207 / Sq Ft | View Prior Sale |
| 02/18/2025 02/18/25 | Pending | -- | -- | -- | |
| 02/09/2025 02/09/25 | Price Changed | $280,000 | -8.2% | $256 / Sq Ft | |
| 01/21/2025 01/21/25 | For Sale | $305,000 | -- | $279 / Sq Ft |
Purchase History
| Date | Type | Sale Price | Title Company |
|---|---|---|---|
| Special Warranty Deed | $232,500 | None Listed On Document | |
| Special Warranty Deed | $226,000 | None Listed On Document | |
| Special Warranty Deed | $226,000 | None Listed On Document | |
| Warranty Deed | -- | -- | |
| Warranty Deed | -- | -- | |
| Warranty Deed | -- | -- |
Mortgage History
| Date | Status | Loan Amount | Loan Type |
|---|---|---|---|
| Open | $232,500 | Construction | |
| Previous Owner | $55,000 | New Conventional |
Source: Georgia MLS
MLS Number: 10639425
APN: 19-0702-0-010-0
- 2976 Michael Dr SW
- 1108 Byers Dr SW
- 2964 Edgemont Ln SW
- 3141 Holbrook Dr SW
- 1086 Mornington Way
- 2940 Caller Ct SW
- 959 Old Milford Church Rd SW
- 2907 Crest Ridge Ct SW
- 1427 Lost Bridge Rd
- 825 Winfield Ct SW
- 1075 Lanier Dr SW
- 3075 Milford Chase SW
- 1345 Windage Ct SW Unit 6
- 1331 Windage Ct SW
- 3123 Milford Chase SW
- 3309 Raes Creek Rd Unit 13
- 1105 Woodleigh Rd SW
- 3017 Crest Ridge Cir SW
- 3012 Edgefield Dr SW
- 1040 Pair Rd SW
- 2708 Waymar Dr SW
- 2664 Windage Dr SW
- 2705 Waymar Dr SW
- 1107 Langrage Dr SW
- 2618 Windage Dr SW
- 3254 Ashgrove Ln SW
- 3414 Velvet Creek Dr SW
- 1356 Velvet Creek Glen SW
- 759 Birchwood Ln SW
- 3555 Austell Rd SW
- 1216 Woodleigh Rd SW
- 2704 Favor Rd SW
- 3172 Fern Valley Dr SW
- 418 Smyrna Powder Springs Rd SW
- 1317 Cumberland Creek Terrace SW
- 1531 Scott Oaks Ct SW
- 3606 Janna Ln SW
