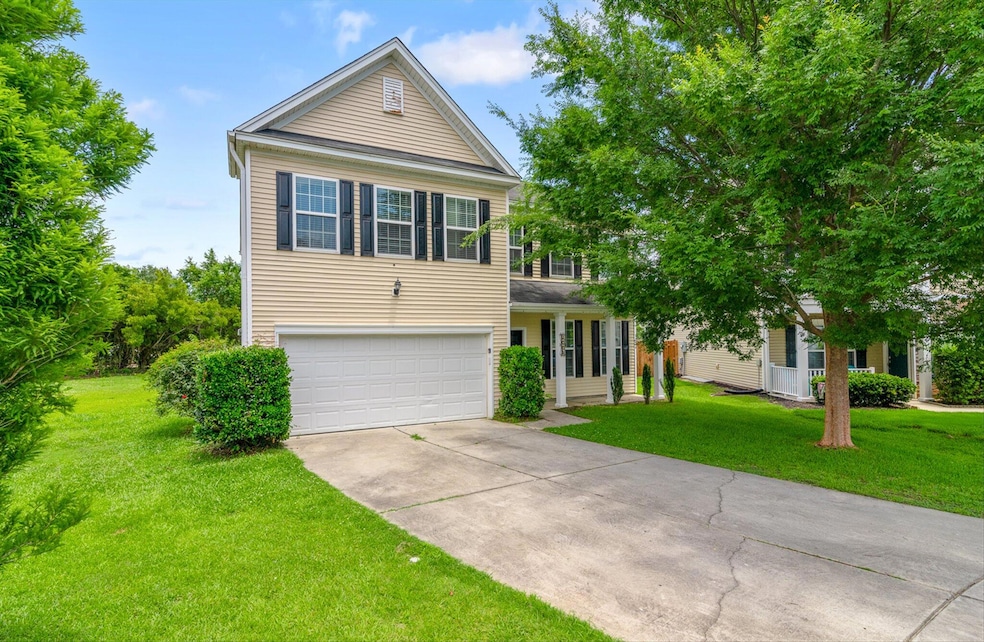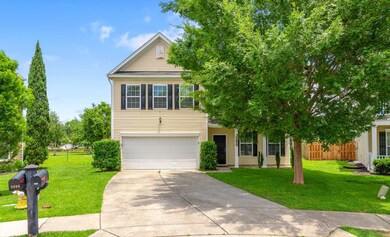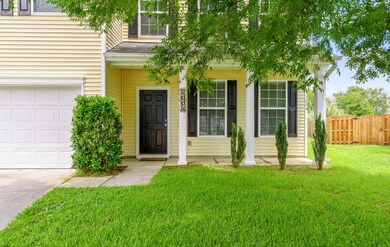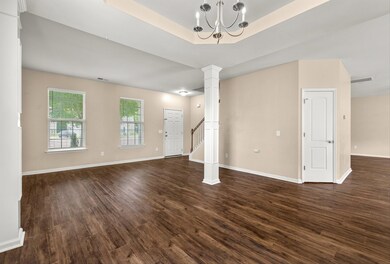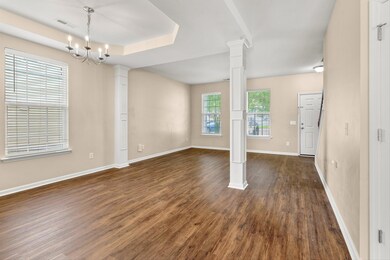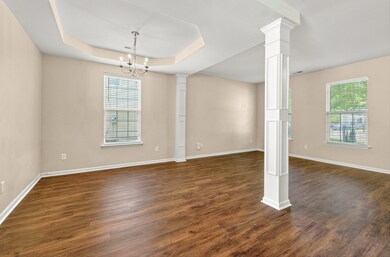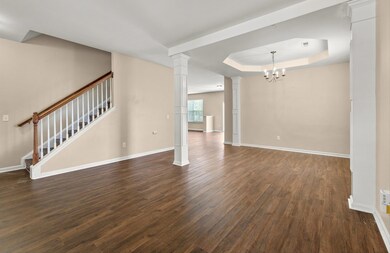
3004 Peacher Ct Summerville, SC 29483
Estimated Value: $340,000 - $431,000
Highlights
- Traditional Architecture
- Loft
- Cul-De-Sac
- Cathedral Ceiling
- Community Pool
- Front Porch
About This Home
As of December 2022Welcome home to 3004 Peacher Court in the lovely Myers Mill subdivision. This beautiful, 4 bedroom 2.5 bath home sits on a large lot in a lovely cul-de-sac, with loads to offer! As you enter the home you are greeted by a beautiful formal dining area that is incased by columns and stunning wood floors that run throughout. The living room and kitchen reflects the open floor concept and the living room boast 9' smooth ceilings and an abundance of natural light. The spacious kitchen is perfect for entertaining and is conveniently located just off of the backyard, which makes family barbecues are breeze. The kitchen features 42'' cabinets, that offers plenty of storage and counter space. All bedrooms are located on the second level and the primary suite featuresa large ensuite with dual vanity, separate jetted tub, shower and walk-in closet. Secondary bedrooms are nicely sized with an over-sized loft that makes a great family game room. Both stories have luxury vinyl plank flooring, so there is no carpet to remove. Myers Mill subdivision offers a community pool.
Last Agent to Sell the Property
Nexthome Lowcountry License #106040 Listed on: 05/25/2022

Home Details
Home Type
- Single Family
Est. Annual Taxes
- $5,007
Year Built
- Built in 2011
Lot Details
- 8,276 Sq Ft Lot
- Cul-De-Sac
- Level Lot
HOA Fees
- $35 Monthly HOA Fees
Parking
- 2 Car Garage
- Garage Door Opener
Home Design
- Traditional Architecture
- Slab Foundation
- Asphalt Roof
- Vinyl Siding
Interior Spaces
- 2,716 Sq Ft Home
- 2-Story Property
- Tray Ceiling
- Smooth Ceilings
- Cathedral Ceiling
- Ceiling Fan
- Entrance Foyer
- Family Room
- Combination Dining and Living Room
- Loft
- Bonus Room
- Laminate Flooring
- Laundry Room
Kitchen
- Eat-In Kitchen
- Dishwasher
Bedrooms and Bathrooms
- 4 Bedrooms
- Walk-In Closet
- Garden Bath
Outdoor Features
- Patio
- Front Porch
Schools
- Knightsville Elementary School
- Dubose Middle School
- Summerville High School
Utilities
- Cooling Available
- Heating Available
Community Details
Overview
- Myers Mill Subdivision
Recreation
- Community Pool
- Trails
Ownership History
Purchase Details
Home Financials for this Owner
Home Financials are based on the most recent Mortgage that was taken out on this home.Purchase Details
Home Financials for this Owner
Home Financials are based on the most recent Mortgage that was taken out on this home.Purchase Details
Purchase Details
Home Financials for this Owner
Home Financials are based on the most recent Mortgage that was taken out on this home.Purchase Details
Similar Homes in Summerville, SC
Home Values in the Area
Average Home Value in this Area
Purchase History
| Date | Buyer | Sale Price | Title Company |
|---|---|---|---|
| Koellner Taylor Brian | $335,000 | -- | |
| Ah4r Properties Llc | $234,000 | None Available | |
| Garris Robin A | -- | None Available | |
| Garris Robin A | $184,200 | -- | |
| Eastwood Homes Inc | $303,345 | -- |
Mortgage History
| Date | Status | Borrower | Loan Amount |
|---|---|---|---|
| Open | Koellner Taylor Brian | $318,250 | |
| Previous Owner | Garris Robin A | $179,530 |
Property History
| Date | Event | Price | Change | Sq Ft Price |
|---|---|---|---|---|
| 12/16/2022 12/16/22 | Sold | $335,000 | +8.1% | $123 / Sq Ft |
| 11/10/2022 11/10/22 | Price Changed | $309,900 | -13.9% | $114 / Sq Ft |
| 10/06/2022 10/06/22 | Price Changed | $359,900 | -5.3% | $133 / Sq Ft |
| 10/03/2022 10/03/22 | Price Changed | $379,900 | +5.6% | $140 / Sq Ft |
| 09/30/2022 09/30/22 | Price Changed | $359,900 | -5.3% | $133 / Sq Ft |
| 08/11/2022 08/11/22 | Price Changed | $379,900 | -6.2% | $140 / Sq Ft |
| 07/21/2022 07/21/22 | Price Changed | $404,900 | -1.2% | $149 / Sq Ft |
| 05/25/2022 05/25/22 | For Sale | $409,900 | +75.2% | $151 / Sq Ft |
| 04/06/2017 04/06/17 | Sold | $234,000 | -2.5% | $86 / Sq Ft |
| 03/10/2017 03/10/17 | Pending | -- | -- | -- |
| 03/05/2017 03/05/17 | For Sale | $239,900 | -- | $88 / Sq Ft |
Tax History Compared to Growth
Tax History
| Year | Tax Paid | Tax Assessment Tax Assessment Total Assessment is a certain percentage of the fair market value that is determined by local assessors to be the total taxable value of land and additions on the property. | Land | Improvement |
|---|---|---|---|---|
| 2024 | $2,354 | $13,340 | $4,560 | $8,780 |
| 2023 | $2,354 | $20,010 | $6,840 | $13,170 |
| 2022 | $5,331 | $14,370 | $2,700 | $11,670 |
| 2021 | $5,331 | $14,370 | $2,700 | $11,670 |
| 2020 | $5,175 | $8,420 | $1,600 | $6,820 |
| 2019 | $5,096 | $8,420 | $1,600 | $6,820 |
| 2018 | $4,843 | $8,420 | $1,600 | $6,820 |
| 2017 | $1,403 | $8,420 | $1,600 | $6,820 |
| 2016 | $1,390 | $8,420 | $1,600 | $6,820 |
| 2015 | $1,384 | $8,420 | $1,600 | $6,820 |
| 2014 | $1,186 | $183,200 | $0 | $0 |
| 2013 | -- | $7,330 | $0 | $0 |
Agents Affiliated with this Home
-
Kelly Wilburn

Seller's Agent in 2022
Kelly Wilburn
Nexthome Lowcountry
(304) 208-0959
178 Total Sales
-
Jim Hart

Seller Co-Listing Agent in 2022
Jim Hart
Nexthome Lowcountry
(843) 364-9845
173 Total Sales
-
Tim Pye
T
Buyer's Agent in 2022
Tim Pye
The Boulevard Company
(843) 442-2941
15 Total Sales
-
Suzy Torres

Seller's Agent in 2017
Suzy Torres
Carolina One Real Estate
(843) 425-9451
208 Total Sales
-
Brian Seitz

Buyer's Agent in 2017
Brian Seitz
Coldwell Banker Realty
(843) 708-2308
167 Total Sales
Map
Source: CHS Regional MLS
MLS Number: 22013586
APN: 143-03-05-005
- 982 Augustine Ct
- 9009 Chato Ct
- 1052 Whitlow Blvd
- 1103 Cates Ct
- 8035 McKayla Rd
- 2005 Isabela Ct
- 1956 Central Ave
- 1960 Central Ave
- 1218 Cosmos Rd
- 1964 Central Ave
- 120 Greenhill Pastures
- 1968 Central Ave
- 119 White Picket Ln
- 127 Roberts Rd
- 00 Lazy Acres Loop
- 123 Fall Creek Blvd
- 126 Fall Creek Blvd
- 000 Central Ave
- 187 County Road S-18-747
- 258 County Road S-18-747
- 3004 Peacher Ct
- 3006 Peacher Ct
- 3002 Peacher Ct
- 2300 Blair Rd
- 1396 Blair Rd
- 1504 Blair Rd
- 3007 Peacher Ct
- 3000 Peacher Ct
- 5000 Blair Rd
- 4000 Blair Rd
- 2182 Blair Rd
- 3005 Peacher Ct
- 3001 Peacher Ct
- 2641 Blair Rd
- 2963 Blair Rd
- 3003 Peacher Ct
- 5003 Blair Rd
- 5004 Blair Rd
- 4001 Sanderson Ln
- 4003 Sanderson Ln
