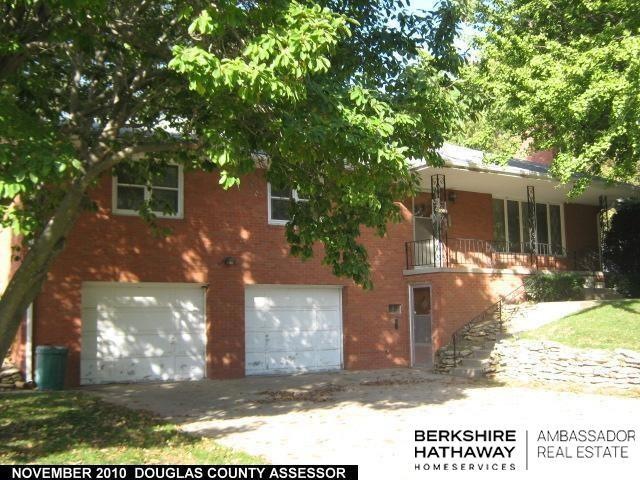
3004 S 48th Ave Omaha, NE 68106
Robin Hill NeighborhoodEstimated Value: $288,000 - $339,000
Highlights
- Living Room with Fireplace
- Wood Flooring
- No HOA
- Raised Ranch Architecture
- Main Floor Bedroom
- Formal Dining Room
About This Home
As of November 2019Tremendous opportunity for sweat equity or flip. Full brick raised ranch in fantastic neighborhood. Large rooms throughout. Wood floors under carpet on main floor except baths and kitchen. Huge 2+ car garage. 2013 new hi-efficiency furnace and air conditioner. This house is sold as is, where is with no warranties, express or implied. All appliances currently in home to stay.
Last Agent to Sell the Property
Joe Gehrki
BHHS Ambassador Real Estate License #20080101 Listed on: 10/01/2019

Home Details
Home Type
- Single Family
Est. Annual Taxes
- $4,154
Year Built
- Built in 1966
Lot Details
- 0.25 Acre Lot
- Lot Dimensions are 80 x 140
- Partially Fenced Property
- Chain Link Fence
- Lot Has A Rolling Slope
- Sprinkler System
Parking
- 2 Car Attached Garage
- Garage Door Opener
Home Design
- Raised Ranch Architecture
- Traditional Architecture
- Block Foundation
- Composition Roof
Interior Spaces
- 1,767 Sq Ft Home
- Wood Burning Fireplace
- Window Treatments
- Living Room with Fireplace
- 2 Fireplaces
- Formal Dining Room
- Walk-Out Basement
Kitchen
- Oven
- Microwave
- Freezer
- Dishwasher
- Disposal
Flooring
- Wood
- Wall to Wall Carpet
- Vinyl
Bedrooms and Bathrooms
- 3 Bedrooms
- Main Floor Bedroom
Laundry
- Dryer
- Washer
Outdoor Features
- Patio
- Porch
Schools
- Beals Elementary School
- Norris Middle School
- South High School
Utilities
- Forced Air Heating and Cooling System
- Heating System Uses Gas
- Cable TV Available
Community Details
- No Home Owners Association
- Hilltop Heights Subdivision
Listing and Financial Details
- Assessor Parcel Number 1317370635
- Tax Block 30
Ownership History
Purchase Details
Home Financials for this Owner
Home Financials are based on the most recent Mortgage that was taken out on this home.Purchase Details
Home Financials for this Owner
Home Financials are based on the most recent Mortgage that was taken out on this home.Purchase Details
Purchase Details
Purchase Details
Similar Homes in the area
Home Values in the Area
Average Home Value in this Area
Purchase History
| Date | Buyer | Sale Price | Title Company |
|---|---|---|---|
| Mccarthy Brian J | $59,000 | Green Title & Escrow | |
| Mccarthy Brian J | $59,000 | Green Title & Escrow | |
| Mccarthy Brian J | $59,000 | Green Title & Escrow | |
| Babka Scott J | -- | None Available | |
| Babka Frank J | -- | -- | |
| Babka Frank J | -- | -- |
Mortgage History
| Date | Status | Borrower | Loan Amount |
|---|---|---|---|
| Open | Mccarthy Brian J | $166,250 |
Property History
| Date | Event | Price | Change | Sq Ft Price |
|---|---|---|---|---|
| 11/05/2019 11/05/19 | Sold | $175,000 | +3.0% | $99 / Sq Ft |
| 10/02/2019 10/02/19 | Pending | -- | -- | -- |
| 10/01/2019 10/01/19 | For Sale | $169,900 | -- | $96 / Sq Ft |
Tax History Compared to Growth
Tax History
| Year | Tax Paid | Tax Assessment Tax Assessment Total Assessment is a certain percentage of the fair market value that is determined by local assessors to be the total taxable value of land and additions on the property. | Land | Improvement |
|---|---|---|---|---|
| 2023 | $5,481 | $259,800 | $23,100 | $236,700 |
| 2022 | $5,390 | $252,500 | $15,800 | $236,700 |
| 2021 | $3,704 | $175,000 | $15,800 | $159,200 |
| 2020 | $3,734 | $174,400 | $15,800 | $158,600 |
| 2019 | $3,534 | $164,600 | $15,800 | $148,800 |
| 2018 | $4,154 | $193,200 | $15,800 | $177,400 |
| 2017 | $3,446 | $160,600 | $25,200 | $135,400 |
| 2016 | $3,446 | $160,600 | $25,200 | $135,400 |
| 2015 | $3,400 | $160,600 | $25,200 | $135,400 |
| 2014 | $3,400 | $160,600 | $25,200 | $135,400 |
Agents Affiliated with this Home
-

Seller's Agent in 2019
Joe Gehrki
BHHS Ambassador Real Estate
(402) 598-4656
-
Karen Gehrki

Seller Co-Listing Agent in 2019
Karen Gehrki
BHHS Ambassador Real Estate
(402) 541-4832
46 Total Sales
-
Nancy Bierman

Buyer's Agent in 2019
Nancy Bierman
Better Homes and Gardens R.E.
(402) 968-6226
18 Total Sales
Map
Source: Great Plains Regional MLS
MLS Number: 21923235
APN: 1737-0635-13
- 3055 S 49th Ave
- 2429 S 48th Ave
- 5015 Gold Cir
- 2702 S 46th St
- 4609 Spring St
- 4907 Valley St
- 4502 Spring St
- 2302 S 47th St
- 4423 Frederick St
- 2137 S 49th St
- 2134 S 48th St
- 2131 S 49th Ave
- 3113 S 44th St
- 4311 Oak St
- 4314 Oak St
- 4332 Vinton St
- 1920 S 48th St
- 1911 S 50th St
- 3223 S 43rd St
- 4430 Shady Lane Cir
- 3004 S 48th Ave
- 2740 S 48th Ave
- 3005 S 49th St
- 2734 S 48th Ave
- 2729 S 49th St
- 3005 S 48th Ave
- 3011 S 48th Ave
- 2733 S 49th St
- 3015 S 49th St
- 3022 S 48th Ave
- 2728 S 48th Ave
- 2728 S 48 Ave
- 3015 S 48th Ave
- 3021 S 49th St
- 2733 S 48th Ave
- 3028 S 48th Ave
- 2722 S 48th Ave
- 3021 S 48 Ave
- 3021 S 48th Ave
- 3010 S 49th St
