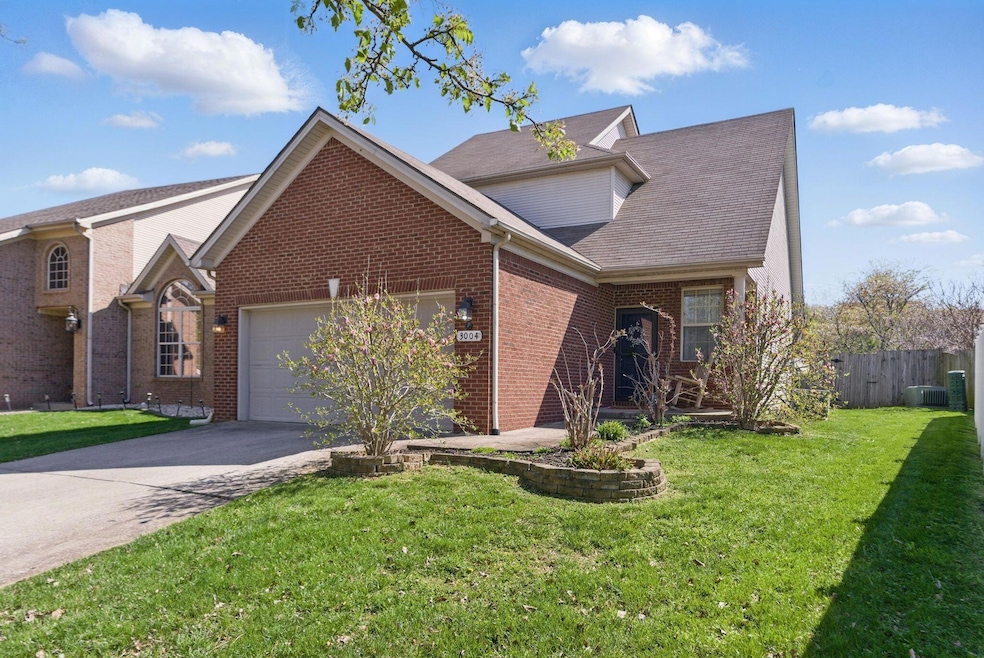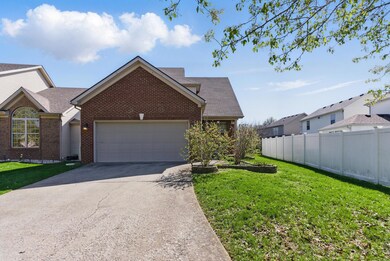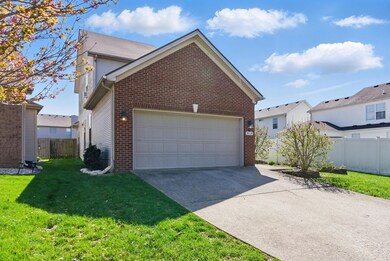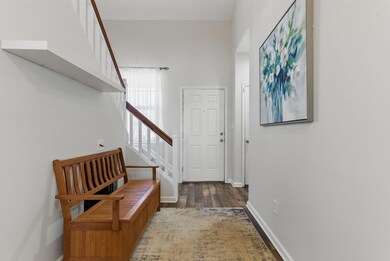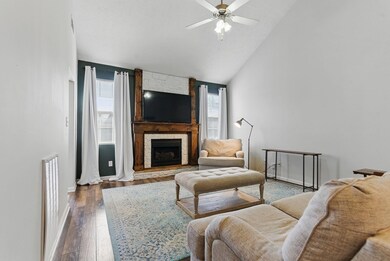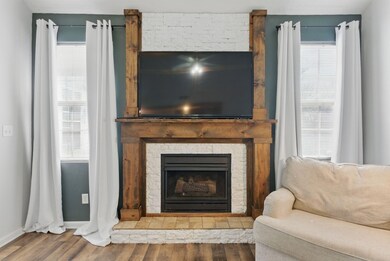
3004 Shady Knoll Rest Lexington, KY 40511
Masterson Station NeighborhoodHighlights
- Main Floor Primary Bedroom
- Attic
- Attached Garage
- Sandersville Elementary School Rated A
- Neighborhood Views
- Eat-In Kitchen
About This Home
As of May 2025Welcome to this beautifully maintained 3 bedroom, 2.5 bath home offering comfort, functionality, and a prime location! This home features a first floor primary bedroom with en suite bathroom providing ease and privacy, a first floor laundry room, a spacious kitchen, and a beautiful living room with a gas fireplace. Upstairs, you'll find two generously sized bedrooms and a full bathroom - perfect for family, guests, or a home office. Step outside to the large fenced backyard ideal for relaxing or outdoor enjoyment. Don't miss the chance to make this home yours!
Home Details
Home Type
- Single Family
Est. Annual Taxes
- $2,583
Year Built
- Built in 2005
Lot Details
- 6,534 Sq Ft Lot
- Privacy Fence
Home Design
- Brick Veneer
- Slab Foundation
- Dimensional Roof
- Vinyl Siding
Interior Spaces
- 1,605 Sq Ft Home
- 1.5-Story Property
- Ceiling Fan
- Gas Log Fireplace
- Propane Fireplace
- Insulated Windows
- Blinds
- Window Screens
- Insulated Doors
- Two Story Entrance Foyer
- Neighborhood Views
- Pull Down Stairs to Attic
Kitchen
- Eat-In Kitchen
- Oven or Range
- Dishwasher
- Disposal
Flooring
- Carpet
- Laminate
- Tile
- Vinyl
Bedrooms and Bathrooms
- 3 Bedrooms
- Primary Bedroom on Main
- Walk-In Closet
Laundry
- Laundry on main level
- Dryer
- Washer
Parking
- Attached Garage
- Driveway
- Off-Street Parking
Outdoor Features
- Patio
Schools
- Sandersville Elementary School
- Leestown Middle School
- Not Applicable Middle School
- Bryan Station High School
Utilities
- Cooling Available
- Heat Pump System
- Propane
- Electric Water Heater
Community Details
- Property has a Home Owners Association
- Masterson Station Subdivision
Listing and Financial Details
- Assessor Parcel Number 38116830
Ownership History
Purchase Details
Home Financials for this Owner
Home Financials are based on the most recent Mortgage that was taken out on this home.Purchase Details
Home Financials for this Owner
Home Financials are based on the most recent Mortgage that was taken out on this home.Purchase Details
Home Financials for this Owner
Home Financials are based on the most recent Mortgage that was taken out on this home.Purchase Details
Home Financials for this Owner
Home Financials are based on the most recent Mortgage that was taken out on this home.Purchase Details
Similar Homes in Lexington, KY
Home Values in the Area
Average Home Value in this Area
Purchase History
| Date | Type | Sale Price | Title Company |
|---|---|---|---|
| Deed | $208,900 | -- | |
| Deed | $58,750 | -- | |
| Deed | $176,250 | -- | |
| Deed | $137,000 | -- | |
| Deed | $7,154,522 | -- |
Mortgage History
| Date | Status | Loan Amount | Loan Type |
|---|---|---|---|
| Open | $208,900 | Unknown | |
| Previous Owner | $170,500 | Stand Alone Refi Refinance Of Original Loan | |
| Previous Owner | $167,437 | Purchase Money Mortgage | |
| Previous Owner | $132,890 | Purchase Money Mortgage |
Property History
| Date | Event | Price | Change | Sq Ft Price |
|---|---|---|---|---|
| 05/16/2025 05/16/25 | Sold | $321,000 | +1.9% | $200 / Sq Ft |
| 04/11/2025 04/11/25 | Pending | -- | -- | -- |
| 04/10/2025 04/10/25 | For Sale | $315,000 | -- | $196 / Sq Ft |
Tax History Compared to Growth
Tax History
| Year | Tax Paid | Tax Assessment Tax Assessment Total Assessment is a certain percentage of the fair market value that is determined by local assessors to be the total taxable value of land and additions on the property. | Land | Improvement |
|---|---|---|---|---|
| 2024 | $2,583 | $208,900 | $0 | $0 |
| 2023 | $2,583 | $208,900 | $0 | $0 |
| 2022 | $2,668 | $208,900 | $0 | $0 |
| 2021 | $2,668 | $208,900 | $0 | $0 |
| 2020 | $2,252 | $176,300 | $0 | $0 |
| 2019 | $2,252 | $176,300 | $0 | $0 |
| 2018 | $2,004 | $156,900 | $0 | $0 |
| 2017 | $1,910 | $156,900 | $0 | $0 |
| 2015 | $1,511 | $137,000 | $0 | $0 |
| 2014 | $1,511 | $137,000 | $0 | $0 |
| 2012 | $1,511 | $135,000 | $0 | $0 |
Agents Affiliated with this Home
-
Abbie Prater

Seller's Agent in 2025
Abbie Prater
The Brokerage
(859) 230-4862
5 in this area
95 Total Sales
-
Silvia Torres

Buyer's Agent in 2025
Silvia Torres
Tru Life Real Estate
(317) 358-7343
4 in this area
168 Total Sales
Map
Source: ImagineMLS (Bluegrass REALTORS®)
MLS Number: 25007113
APN: 38116830
- 821 White Wood Flat
- 804 Majestic View Cove
- 3069 Maddie Ln
- 3092 Maddie Ln
- 2812 Jenna Rest
- 3192 Sandersville Rd
- 1269 Barleys Pass
- 3194 Sandersville Rd
- 3123 Daly Place
- 3125 Daly Place
- 1257 Barleys Pass
- 3104 Daly Place
- 2964 Sandersville Rd
- 2737 Green Valley Ct
- 1157 Leanndra Park
- 3272 Tiburon Way
- 3268 Tiburon Way
- 2565 Rockaway Place
- 2453 Rockaway Place
- 2805 Morsen Point
