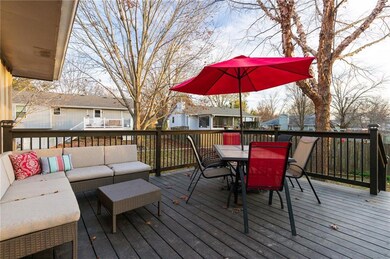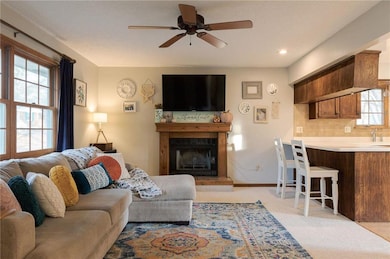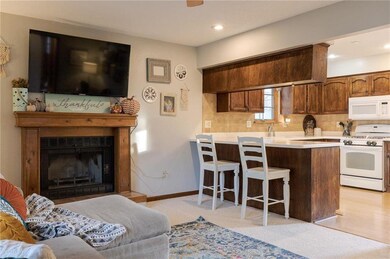
3004 SW Mcdaniels St Blue Springs, MO 64015
Estimated Value: $259,627 - $300,000
Highlights
- Vaulted Ceiling
- Traditional Architecture
- Skylights
- Paul Kinder Middle School Rated A
- Granite Countertops
- Shades
About This Home
As of December 2020The well maintained home you have been looking for! You will love the quality and space this house has to offer! New front porch, large stained back deck, fenced in back yard, updated fixtures, fresh interior paint, 2 closets in spacious master suite, beautiful corian counters in kitchen, large additional living space in finished basement, plus bonus office space that could convert easily to 4th bedroom. You'll love the landscaping and grass in the spring! Close to Old Mill Park and commute! This one is a MUST SEE!
Last Agent to Sell the Property
ReeceNichols - Eastland License #2016031953 Listed on: 11/13/2020

Co-Listed By
Grace Parks
Platinum Realty LLC License #2015014413
Home Details
Home Type
- Single Family
Est. Annual Taxes
- $3,015
Year Built
- Built in 1985
Lot Details
- 6,733 Sq Ft Lot
- Wood Fence
- Aluminum or Metal Fence
- Many Trees
Parking
- 2 Car Attached Garage
- Inside Entrance
- Front Facing Garage
Home Design
- Traditional Architecture
- Composition Roof
- Board and Batten Siding
Interior Spaces
- Wet Bar: Carpet, Shower Over Tub, Shower Only, Ceiling Fan(s), Laminate Counters, Fireplace
- Built-In Features: Carpet, Shower Over Tub, Shower Only, Ceiling Fan(s), Laminate Counters, Fireplace
- Vaulted Ceiling
- Ceiling Fan: Carpet, Shower Over Tub, Shower Only, Ceiling Fan(s), Laminate Counters, Fireplace
- Skylights
- Wood Burning Fireplace
- Shades
- Plantation Shutters
- Drapes & Rods
- Living Room with Fireplace
- Finished Basement
- Garage Access
- Laundry on lower level
Kitchen
- Eat-In Kitchen
- Granite Countertops
- Laminate Countertops
Flooring
- Wall to Wall Carpet
- Linoleum
- Laminate
- Stone
- Ceramic Tile
- Luxury Vinyl Plank Tile
- Luxury Vinyl Tile
Bedrooms and Bathrooms
- 3 Bedrooms
- Cedar Closet: Carpet, Shower Over Tub, Shower Only, Ceiling Fan(s), Laminate Counters, Fireplace
- Walk-In Closet: Carpet, Shower Over Tub, Shower Only, Ceiling Fan(s), Laminate Counters, Fireplace
- 2 Full Bathrooms
- Double Vanity
- Bathtub with Shower
Schools
- Thomas J Ultican Elementary School
- Blue Springs High School
Additional Features
- Enclosed patio or porch
- City Lot
- Forced Air Heating and Cooling System
Community Details
- Sunset Acres Subdivision
Listing and Financial Details
- Assessor Parcel Number 35-840-06-02-00-0-00-000
Ownership History
Purchase Details
Home Financials for this Owner
Home Financials are based on the most recent Mortgage that was taken out on this home.Purchase Details
Home Financials for this Owner
Home Financials are based on the most recent Mortgage that was taken out on this home.Purchase Details
Home Financials for this Owner
Home Financials are based on the most recent Mortgage that was taken out on this home.Similar Homes in Blue Springs, MO
Home Values in the Area
Average Home Value in this Area
Purchase History
| Date | Buyer | Sale Price | Title Company |
|---|---|---|---|
| B & P Home Investments Llc | -- | Chicago Title Company Llc | |
| Parks Tyler Jackson | -- | Kansas City Title Inc | |
| Derks Bruce R | -- | Mccaffree Short Title |
Mortgage History
| Date | Status | Borrower | Loan Amount |
|---|---|---|---|
| Previous Owner | Parks Tyler Jackson | $152,000 | |
| Previous Owner | Parks Tyler Jackson | $148,050 | |
| Previous Owner | Moore Stephen D | $96,000 | |
| Previous Owner | Moore Stephen D | $102,400 |
Property History
| Date | Event | Price | Change | Sq Ft Price |
|---|---|---|---|---|
| 12/15/2020 12/15/20 | Sold | -- | -- | -- |
| 11/14/2020 11/14/20 | Pending | -- | -- | -- |
| 11/13/2020 11/13/20 | For Sale | $208,000 | +36.4% | $116 / Sq Ft |
| 08/12/2016 08/12/16 | Sold | -- | -- | -- |
| 08/01/2016 08/01/16 | Pending | -- | -- | -- |
| 06/24/2016 06/24/16 | For Sale | $152,500 | -- | $128 / Sq Ft |
Tax History Compared to Growth
Tax History
| Year | Tax Paid | Tax Assessment Tax Assessment Total Assessment is a certain percentage of the fair market value that is determined by local assessors to be the total taxable value of land and additions on the property. | Land | Improvement |
|---|---|---|---|---|
| 2024 | $3,015 | $37,681 | $4,457 | $33,224 |
| 2023 | $3,015 | $37,680 | $4,381 | $33,299 |
| 2022 | $2,666 | $29,450 | $3,838 | $25,612 |
| 2021 | $2,664 | $29,450 | $3,838 | $25,612 |
| 2020 | $2,282 | $25,657 | $3,838 | $21,819 |
| 2019 | $2,206 | $25,657 | $3,838 | $21,819 |
| 2018 | $2,265 | $25,355 | $3,461 | $21,894 |
| 2017 | $2,265 | $25,355 | $3,461 | $21,894 |
| 2016 | $2,202 | $24,719 | $3,686 | $21,033 |
| 2014 | $2,064 | $23,098 | $3,678 | $19,420 |
Agents Affiliated with this Home
-
Shelby Bohr

Seller's Agent in 2020
Shelby Bohr
ReeceNichols - Eastland
(816) 229-6391
7 in this area
40 Total Sales
-
G
Seller Co-Listing Agent in 2020
Grace Parks
Platinum Realty LLC
(816) 863-4642
-
Stephanie Bulcock

Buyer's Agent in 2020
Stephanie Bulcock
Compass Realty Group
(816) 213-1311
5 in this area
456 Total Sales
-
B
Seller's Agent in 2016
Brenda Bell
RE/MAX Heritage
-
Lindsay Sierens Schulze

Buyer's Agent in 2016
Lindsay Sierens Schulze
ReeceNichols - Leawood
(913) 485-7211
275 Total Sales
Map
Source: Heartland MLS
MLS Number: 2252632
APN: 35-840-06-02-00-0-00-000
- 705 SW 31st Ct
- 16716 U S Highway 40
- 607 SW Shadow Glen Dr
- 605 SW Shadow Glen Dr
- 603 SW Shadow Glen Dr
- 601 SW Shadow Glen Dr
- 62 Beach Dr
- 96 Beach Dr
- 130 Beach Dr
- 1161 SW Kimstin Ct
- 1116 SW 24th Street Ct
- 3705 SW Kimstin Cir
- 72 Beach Dr
- 144 Beach Dr
- 148 Beach Dr
- 27 Beach Dr
- 135 Dockside Cir
- 505 SW 18th St
- 152 Beach Dr
- 1327 SW 24th St
- 3004 SW Mcdaniels St
- 3008 SW Mcdaniels St
- 745 SW 30th St
- 3009 SW Mcdaniels St
- 749 SW 30th St
- 3005 SW Mcdaniels St
- 3100 SW Mcdaniels St
- 3005 SW Eugene Ct
- 3101 SW Mcdaniels St
- 3001 SW Mcdaniels St
- 3009 SW Eugene Ct
- 3104 SW Mcdaniels St
- 708 SW 31st Ct
- 3013 SW Eugene Ct
- 744 SW 30th St
- 3004 SW 30th Ct
- 740 SW 30th St
- 748 SW 30th St
- 709 SW 31st Ct
- 3108 SW Mcdaniels St






