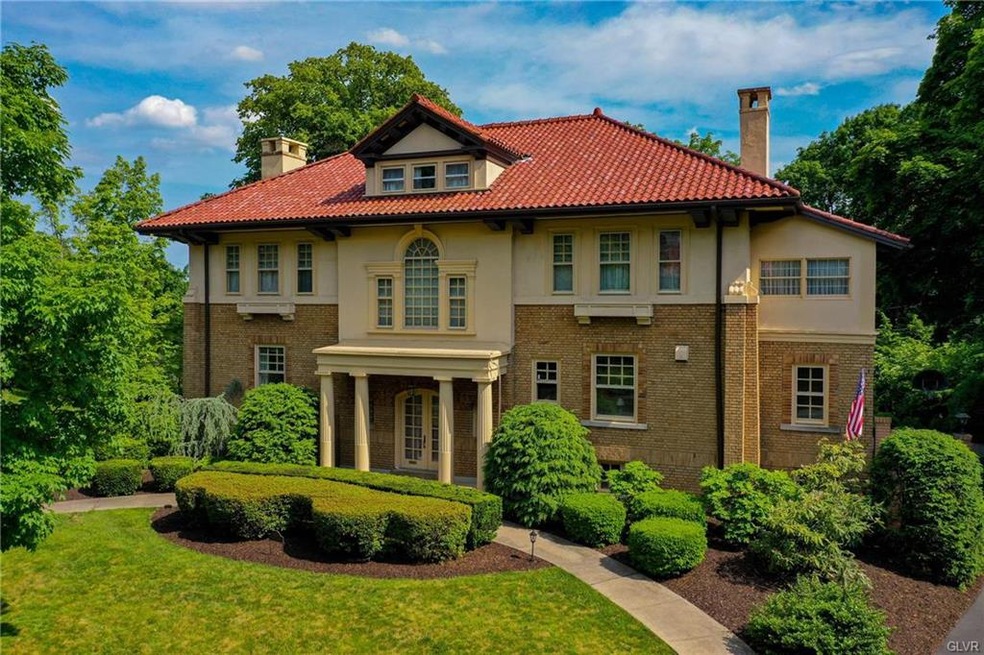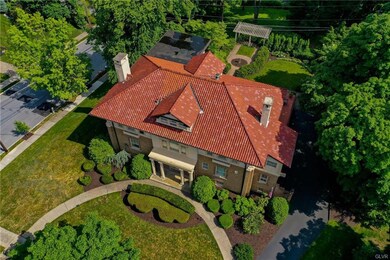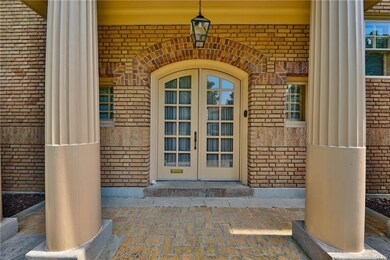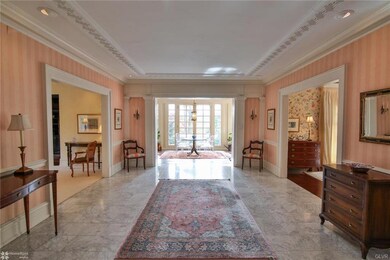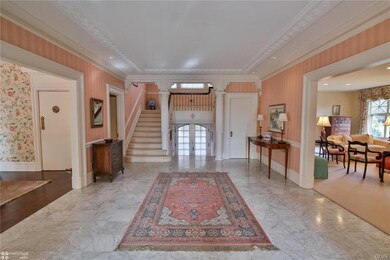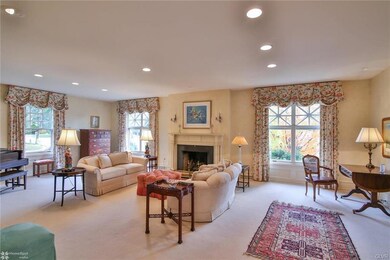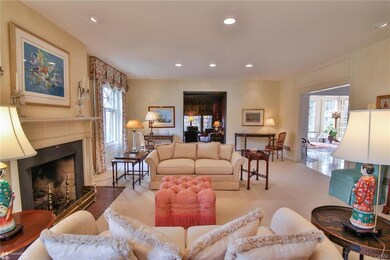
3004 W Turner St Unit 3012 Allentown, PA 18104
West End Allentown NeighborhoodHighlights
- Panoramic View
- Colonial Architecture
- Wood Flooring
- 0.48 Acre Lot
- Living Room with Fireplace
- 1-minute walk to Allentown Rose Gardens
About This Home
As of February 2024What a wonderful opportunity to own one of the most gracious homes in Allentown’s West End. Built in 1915 by Wallace Ruhe, architect of many of the fine Allentown homes and with a 1965 addition, this impressive home is ready for you! This grand home greets you with a columned marble entry foyer with incredible architectural details. These incomparable details follow you throughout the 6 bedrooms 3 full and 3 half bath home. Some of the incredible features are living room with gas fireplace and historic mantle, family room with built in book shelves, wet bar and partial leather wallpaper, solarium flooded with light
overlooking the landscaped gardens, the extensive master bedroom suite with sitting area and his and hers bathrooms, five additional bedrooms plus 3 car garage. Indoor living can be as formal or casual as you like as can outdoor living with patio, pergola and manicured backyard. And one block from the Rose Garden and Cedar Beach! A truly magnificent must see home!!
Home Details
Home Type
- Single Family
Est. Annual Taxes
- $15,033
Year Built
- Built in 1915
Lot Details
- 0.48 Acre Lot
- Lot Dimensions are 130x160
- Corner Lot
- Paved or Partially Paved Lot
- Level Lot
- Property is zoned RL
Property Views
- Panoramic
- City Lights
- Hills
Home Design
- Colonial Architecture
- French Provincial Architecture
- Traditional Architecture
- Brick Exterior Construction
- Stucco Exterior
Interior Spaces
- 5,610 Sq Ft Home
- 2.5-Story Property
- Drapes & Rods
- Window Screens
- Entrance Foyer
- Family Room Downstairs
- Living Room with Fireplace
- Dining Room
- Den
- Utility Room
- Storage In Attic
Kitchen
- Eat-In Kitchen
- Electric Oven
- Dishwasher
- Kitchen Island
- Disposal
Flooring
- Wood
- Wall to Wall Carpet
- Tile
- Vinyl
Bedrooms and Bathrooms
- 6 Bedrooms
- Walk-In Closet
Laundry
- Laundry on lower level
- Washer and Dryer
Basement
- Basement Fills Entire Space Under The House
- Exterior Basement Entry
Home Security
- Home Security System
- Storm Windows
- Storm Doors
- Fire and Smoke Detector
Parking
- 3 Car Attached Garage
- On-Street Parking
- Off-Street Parking
Outdoor Features
- Covered patio or porch
Utilities
- Central Air
- Heating System Uses Gas
- 200+ Amp Service
- Gas Water Heater
- Internet Available
- Cable TV Available
Listing and Financial Details
- Assessor Parcel Number 548676416406-001
Ownership History
Purchase Details
Home Financials for this Owner
Home Financials are based on the most recent Mortgage that was taken out on this home.Purchase Details
Home Financials for this Owner
Home Financials are based on the most recent Mortgage that was taken out on this home.Similar Homes in Allentown, PA
Home Values in the Area
Average Home Value in this Area
Purchase History
| Date | Type | Sale Price | Title Company |
|---|---|---|---|
| Deed | $695,000 | None Listed On Document | |
| Deed | $699,995 | Legacy Title |
Mortgage History
| Date | Status | Loan Amount | Loan Type |
|---|---|---|---|
| Open | $556,000 | New Conventional | |
| Previous Owner | $629,995 | New Conventional | |
| Previous Owner | $215,526 | New Conventional |
Property History
| Date | Event | Price | Change | Sq Ft Price |
|---|---|---|---|---|
| 02/02/2024 02/02/24 | Sold | $695,000 | -7.3% | $124 / Sq Ft |
| 12/02/2023 12/02/23 | Pending | -- | -- | -- |
| 10/30/2023 10/30/23 | For Sale | $750,000 | +7.1% | $134 / Sq Ft |
| 02/25/2022 02/25/22 | Sold | $699,995 | +0.1% | $125 / Sq Ft |
| 01/20/2022 01/20/22 | Pending | -- | -- | -- |
| 06/16/2020 06/16/20 | For Sale | $699,000 | -- | $125 / Sq Ft |
Tax History Compared to Growth
Tax History
| Year | Tax Paid | Tax Assessment Tax Assessment Total Assessment is a certain percentage of the fair market value that is determined by local assessors to be the total taxable value of land and additions on the property. | Land | Improvement |
|---|---|---|---|---|
| 2025 | $17,342 | $530,500 | $50,400 | $480,100 |
| 2024 | $17,342 | $530,500 | $50,400 | $480,100 |
| 2023 | $17,342 | $530,500 | $50,400 | $480,100 |
| 2022 | $16,737 | $530,500 | $480,100 | $50,400 |
| 2021 | $16,405 | $530,500 | $50,400 | $480,100 |
| 2020 | $15,979 | $530,500 | $50,400 | $480,100 |
| 2019 | $15,721 | $530,500 | $50,400 | $480,100 |
| 2018 | $14,659 | $530,500 | $50,400 | $480,100 |
| 2017 | $14,290 | $530,500 | $50,400 | $480,100 |
| 2016 | -- | $530,500 | $50,400 | $480,100 |
| 2015 | -- | $530,500 | $50,400 | $480,100 |
| 2014 | -- | $530,500 | $50,400 | $480,100 |
Agents Affiliated with this Home
-
JANE SCHIFF

Seller's Agent in 2024
JANE SCHIFF
HowardHanna TheFrederickGroup
(610) 398-0411
18 in this area
138 Total Sales
-
nonmember nonmember
n
Buyer's Agent in 2024
nonmember nonmember
NON MBR Office
-
Alaa Aldeen Alkhawaldeh
A
Buyer's Agent in 2022
Alaa Aldeen Alkhawaldeh
Reinvest Real Estate LLC
(484) 619-8394
5 in this area
133 Total Sales
Map
Source: Greater Lehigh Valley REALTORS®
MLS Number: 639062
APN: 548676416406-1
- 127 N 31st St
- 81 S Cedar Crest Blvd
- 2730 W Chew St Unit 2736
- 226 N 27th St
- 2705 Gordon St
- 525-527 N Main St
- 525 N Main St Unit 527
- 2895 Hamilton Blvd Unit 104
- 2702-2710 Liberty St Unit 2702
- 2702-2710 Liberty St
- 2707 W Liberty St Unit 2709
- 232 S 33rd St
- 3251 W Fairview St
- 303 College Dr
- 622 N Arch St
- 835 N 28th St
- 2443 W Tilghman St
- 3250 Hamilton Blvd
- 751 Benner Rd
- 812 Miller St
